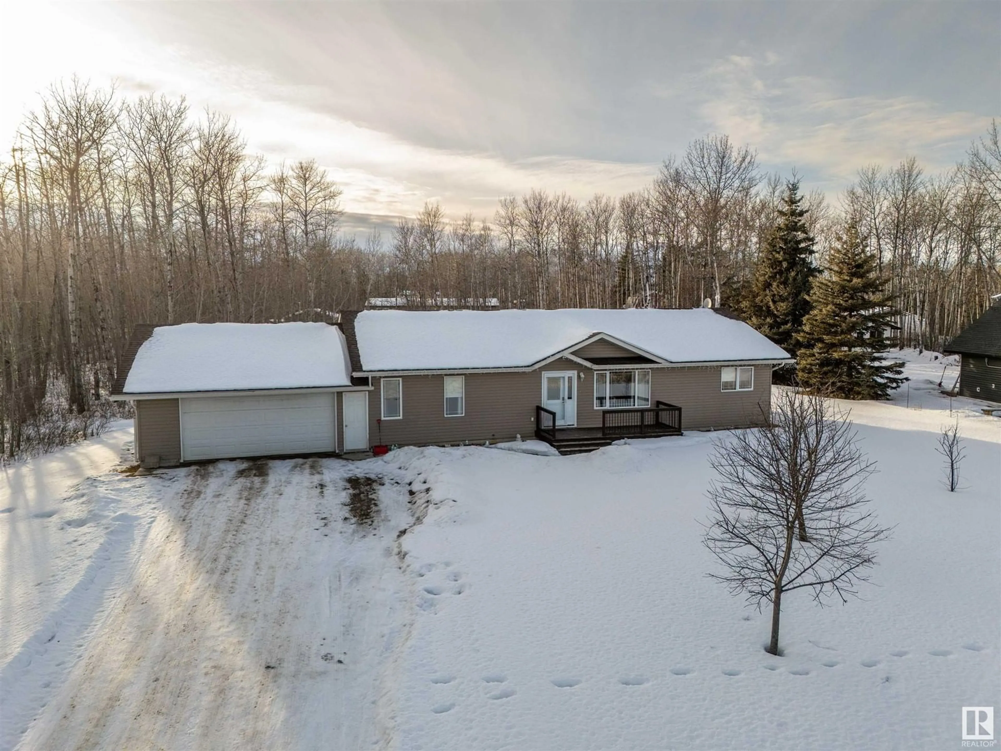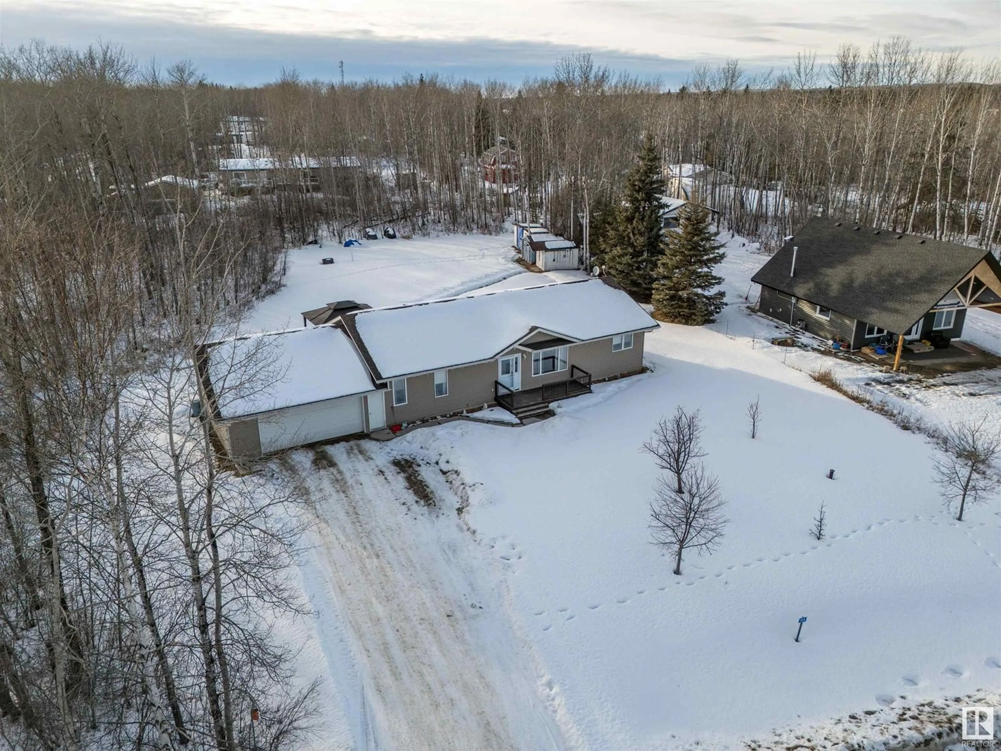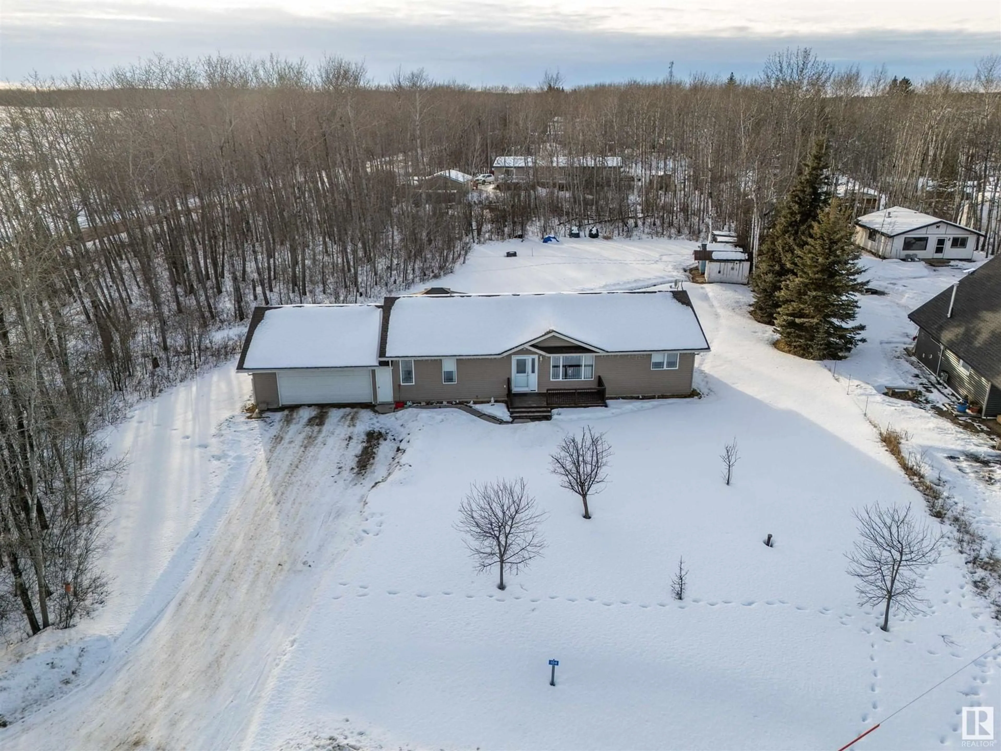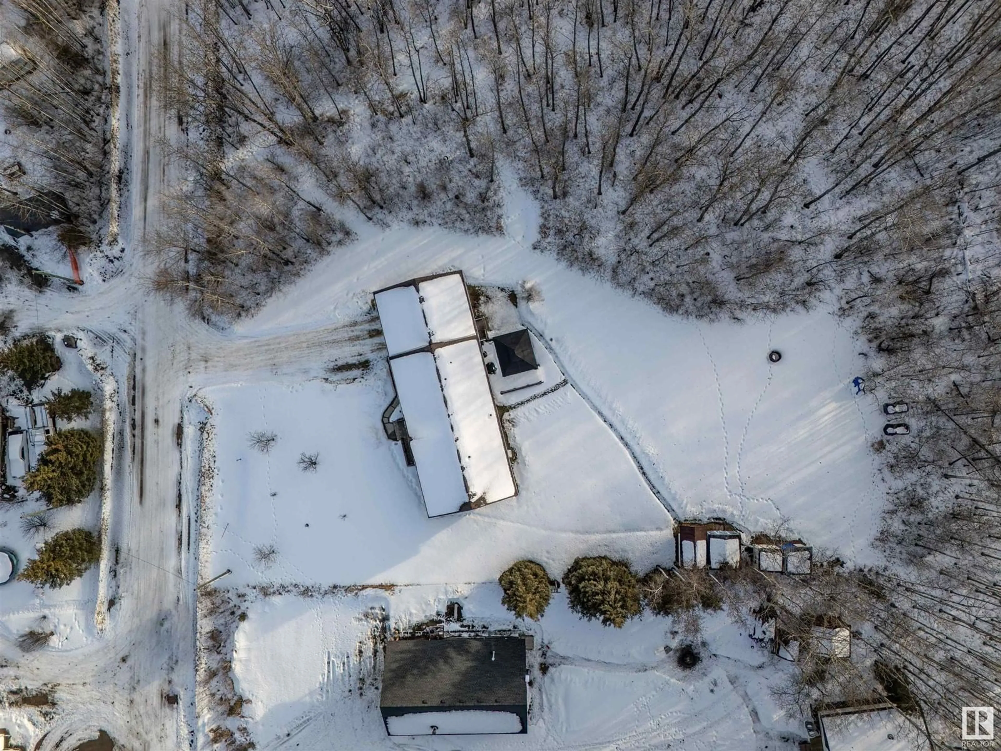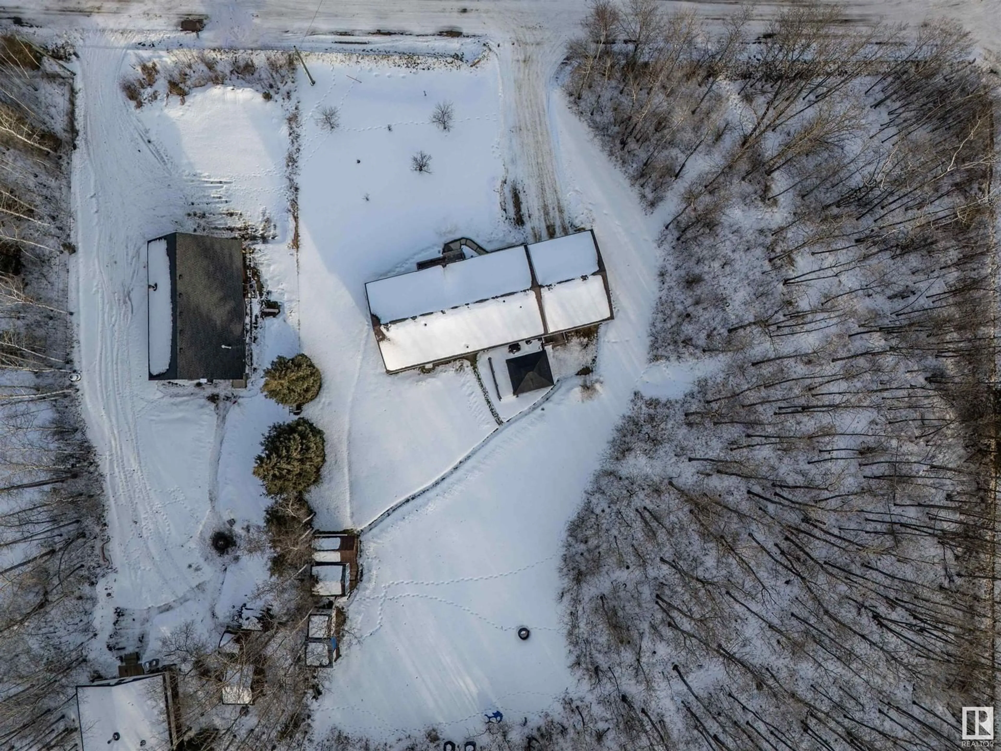#104 - 44306 TOWNSHIP ROAD 640, Rural Bonnyville M.D., Alberta T9M1P1
Contact us about this property
Highlights
Estimated valueThis is the price Wahi expects this property to sell for.
The calculation is powered by our Instant Home Value Estimate, which uses current market and property price trends to estimate your home’s value with a 90% accuracy rate.Not available
Price/Sqft$264/sqft
Monthly cost
Open Calculator
Description
A fantastic opportunity to own this meticulous property in CRANE LAKE! This home sits on a 1.12 acre corner lot with big beautiful trees throughout,firepit, storage sheds and a serene space to enjoy Crane Lake summers! This 1512 sft home with attached 24X28 heated garage has 3 bedrooms, a den, main floor laundry and 2 full bathrooms. The primary bedroom has a walk in closet and a 4 piece ensuite bathroom with jetted tub,shower and linen closet. Open concept layout with vinyl plank flooring throughout. The kitchen boasts an eat up island and all appliances.Direct access off the dining room to the spacious back deck with attached gazebo. Soooo many UPDATES done to this home: NEW A/C, furnace, HVAC (2022),NEW front door & patio(2021),NEW flooring (2023),NEW shingles(2024),NEW water softener(2024). This home is on a drilled well and is coded for a 3 bedroom septic. Take the drive...you won't be disappointed :) (id:39198)
Property Details
Interior
Features
Main level Floor
Living room
Dining room
Kitchen
Den
Property History
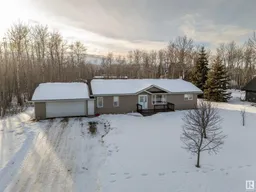 30
30
