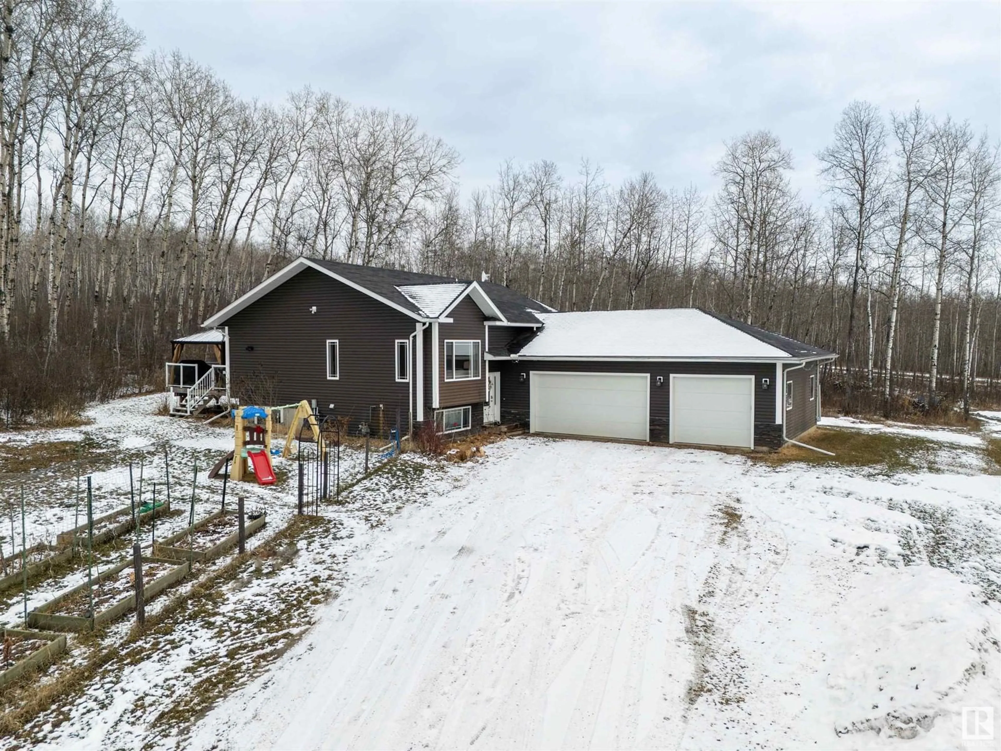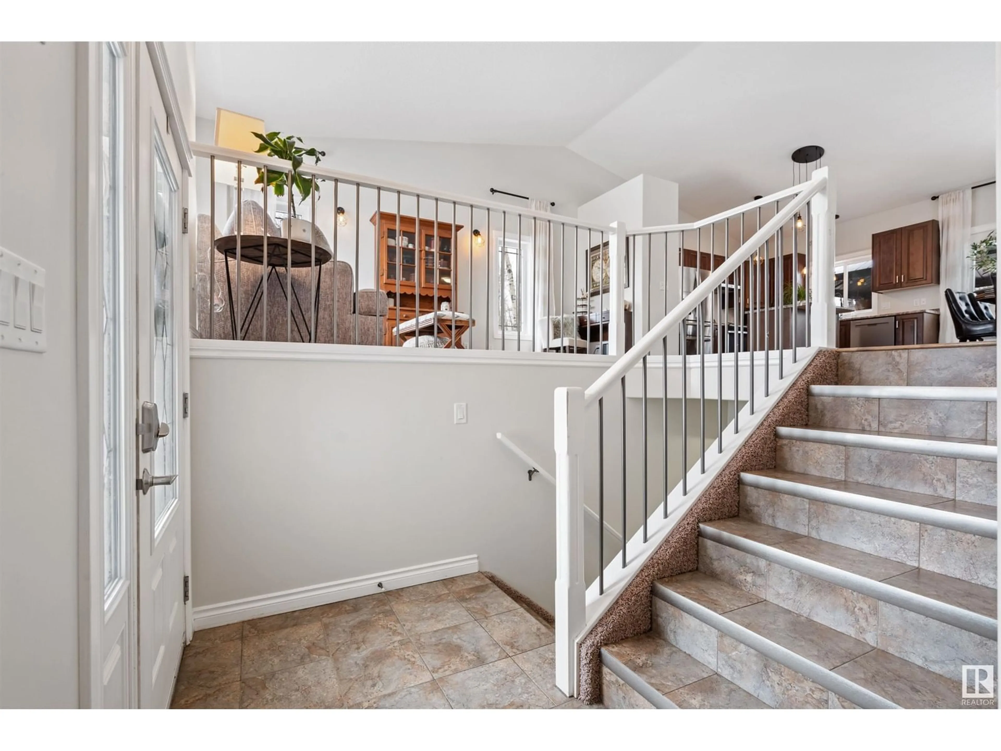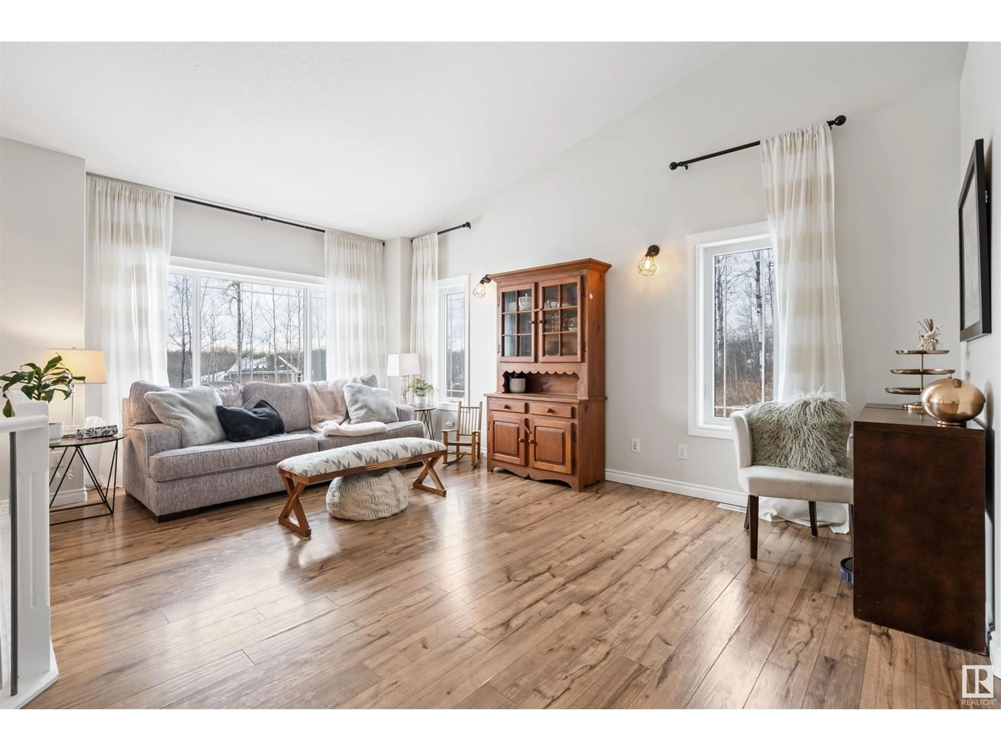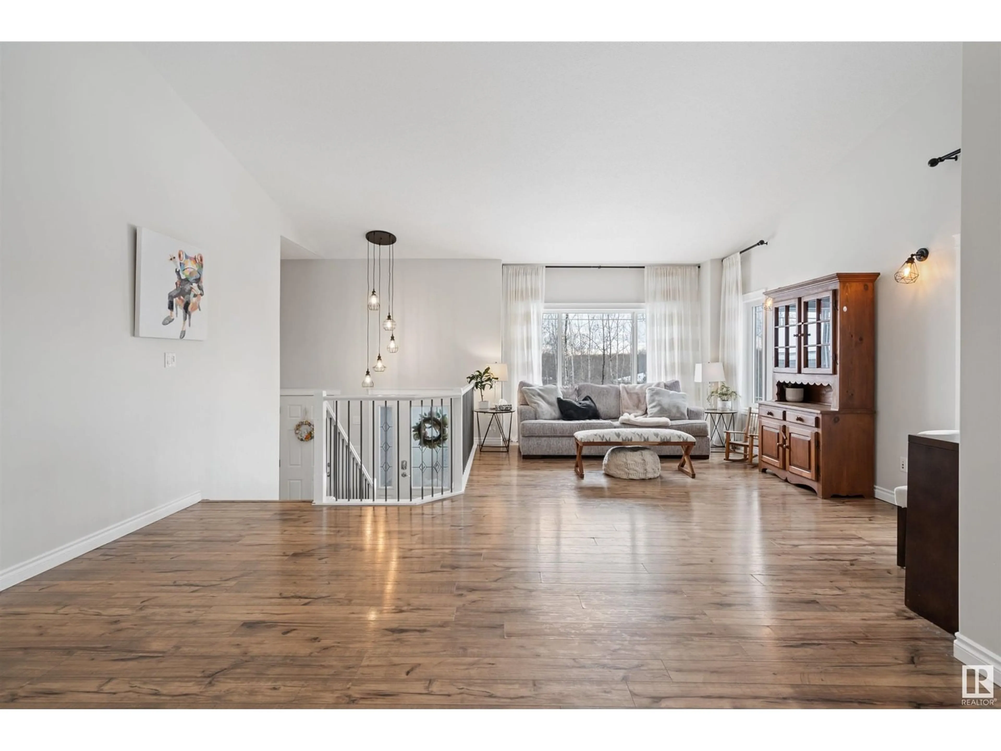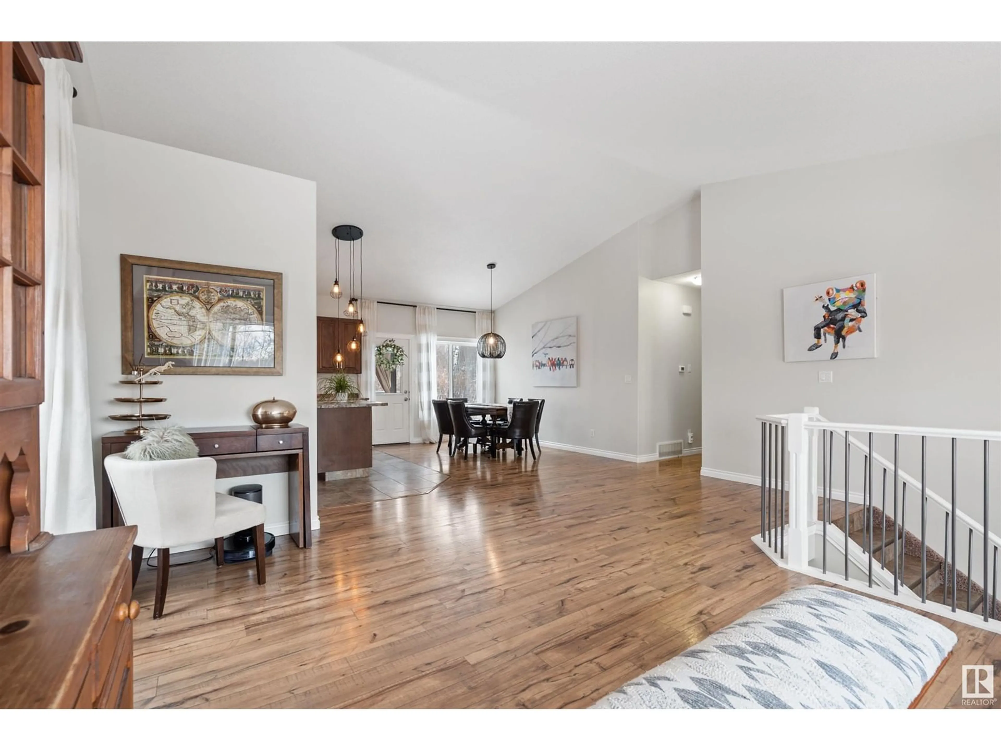#103 - 62212 RGE RD 412, Rural Bonnyville M.D., Alberta T0A0T0
Contact us about this property
Highlights
Estimated ValueThis is the price Wahi expects this property to sell for.
The calculation is powered by our Instant Home Value Estimate, which uses current market and property price trends to estimate your home’s value with a 90% accuracy rate.Not available
Price/Sqft$333/sqft
Est. Mortgage$2,039/mo
Tax Amount ()-
Days On Market38 days
Description
Tucked away on a picturesque 1.6-acre lot, this 1,400 sq. ft. bilevel is more than just a home—it’s a sanctuary of smart design and thoughtful details. Wrapped in nature and featuring a triple attached heated garage, there’s space for all your toys and tools. Step through the door into a bright and spacious foyer, leading into an open-concept living, dining, and kitchen area under soaring vaulted ceilings. The kitchen is a home organizer’s paradise—featuring a gas range, espresso cabinetry, island with deep pot drawers. And then there’s the pantry. Custom shelving with pull-out and adjustable features means everything has its place! Downstairs, the fully finished basement brings even more function and comfort—complete with a 4th bedroom, 3pc bath, and family room. But let’s talk about the laundry room— a layout designed to keep everything in order—it’s the kind of space that makes daily life run smoother. Step out onto the expansive deck, sip your coffee, and watch the deer wander through the trees. (id:39198)
Property Details
Interior
Features
Main level Floor
Living room
Dining room
Kitchen
Primary Bedroom
3.48 x 4.7Property History
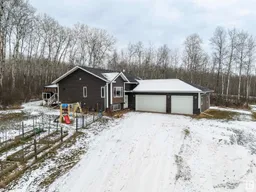 33
33