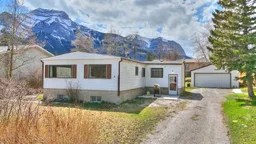This home in Exshaw offers a cozy, functional living space with ample potential for families or those seeking a peaceful mountain life. Located just minutes from the stunning Bow Valley, the property boasts a generous layout with three bedrooms, providing enough room for both privacy and togetherness. It’s an ideal setting for anyone looking to escape the hustle and bustle, while still being close to the conveniences of town.
Upon entering the home, you are greeted by a bright and spacious living room that invites natural light through large windows, offering picturesque views of the surrounding greenery. The open-concept design enhances the feel of space, making the room perfect for both relaxation and entertaining guests. The wood-paneled walls create a rustic, yet warm atmosphere, complemented by the updated flooring that adds a modern touch to the home.
The kitchen is functional and efficient, featuring wooden cabinetry, ample countertop space, and modern appliances. The adjoining laundry room provides extra convenience and storage. A door off the kitchen leads to the lower-level storage area, with plenty of shelves for organizing seasonal items or tools.
The home also includes two bathrooms, making it a perfect fit for larger families. Each of the bedrooms offers good natural light, and several feature unique touches, including playful wall murals in the children's rooms that add a fun, personal flair to the home.
The basement is a versatile space, with ample shelving for storage, as well as a designated workspace that could be used for hobbies or a workshop. It’s ready to be further developed to suit your needs—whether that’s an additional living space, gym, or entertainment room.
A standout feature of this property is its expansive lot, which is larger than most in the area at 10,000 sqft. This offers plenty of space for outdoor activities, gardening, or the potential for future expansion. Outside, the backyard offers a quiet area to enjoy the natural surroundings, with a grassy area perfect for play or relaxation. The large yard is ideal for a family with children or pets, while the close proximity to trails and nature ensures endless opportunities for adventure.
This home combines the charm of rustic living with the convenience of modern updates, all on a generous lot that provides privacy and space to enjoy the beauty of Exshaw’s stunning landscape.
Inclusions: Dishwasher,Electric Range,Range Hood,Refrigerator,Washer/Dryer
 34
34


