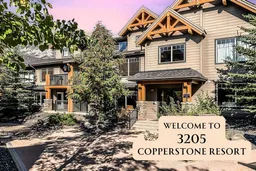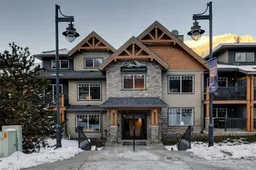Nestled on the outskirts of Canmore, lies our community's best kept secret. The charming Hamlet of Deadman's Flats! This neighbourhood is unknown by many, though it is just a 10 minute drive to the heart of Downtown Canmore. Consider the benefits of this 1 bedroom + den condo with Short Term Rental Zoning, offering the best of both worlds. Use your vacation home when you can and earn rental income when it is otherwise vacant.
The home comes turn-key with furnishings and everything you need to start renting from day one. Heated underground parking with storage ensures warm winter mornings and secure storage for your mountain gear. Then head directly to the highway, where there is a grand total of 1 stop sign (and no stop lights) between you and 4 ski resorts.
Located in Copperstone Resort, with a creek running directly behind the complex, and just a couple minutes walk to the river, you are immersed in nature from your doorstep. And just so you know, because people ask, you really don't get tired of the mountain views, no matter how many times you gaze at them from the courtyard hot tub.
When touring this home, take a rest in the living room and picture yourself in your weekend home gazing at your Rocky Mountain view. It's where your family and friends will gather, embracing the best parts of your life.
View this property this week.
Inclusions: Dishwasher,Electric Oven,Electric Stove,Microwave Hood Fan,Refrigerator,Washer/Dryer Stacked
 35
35


