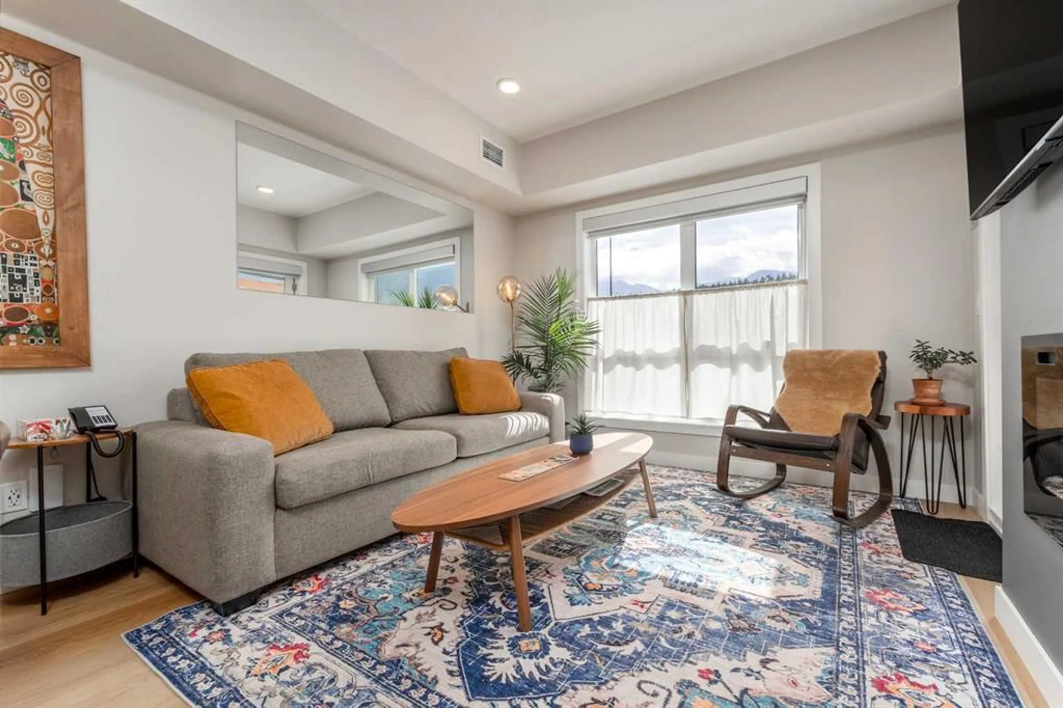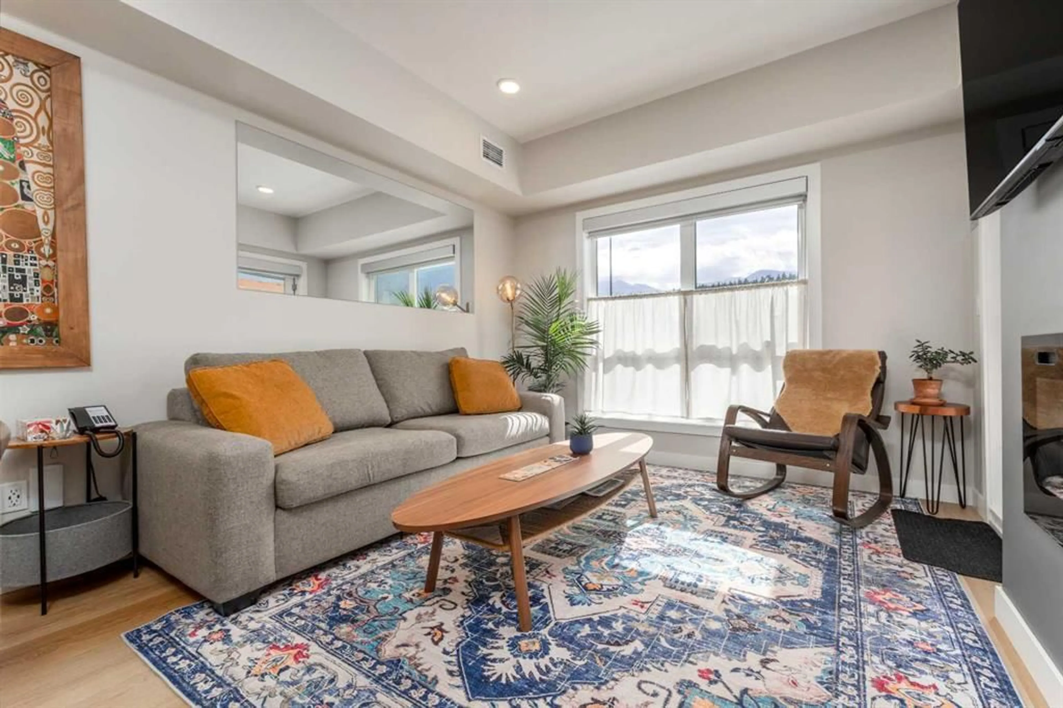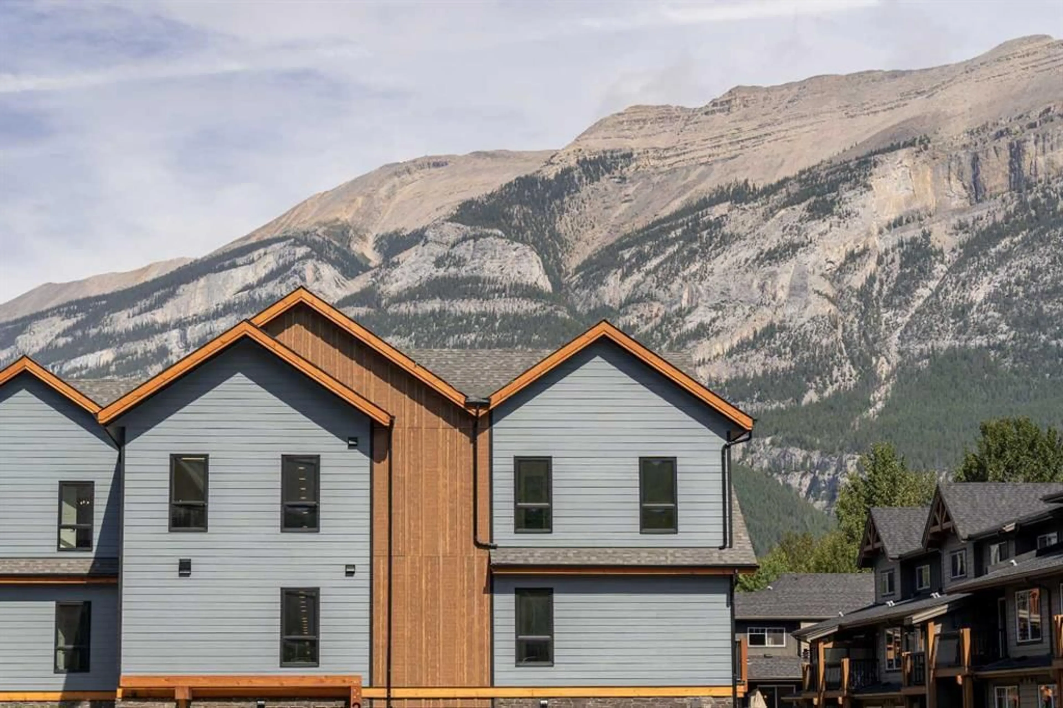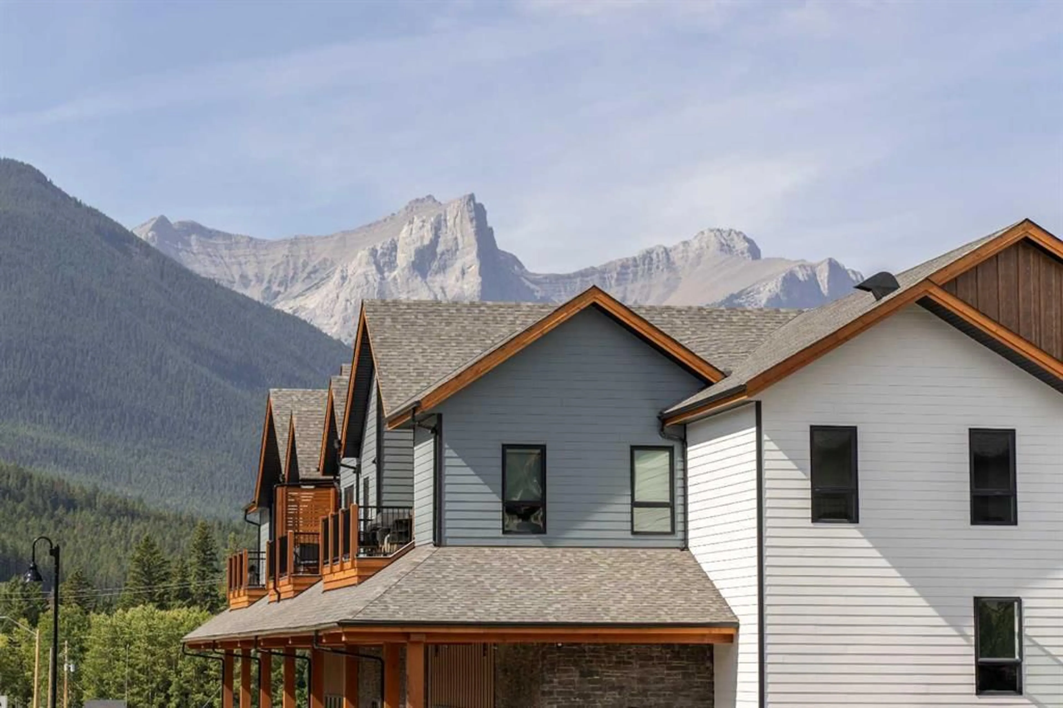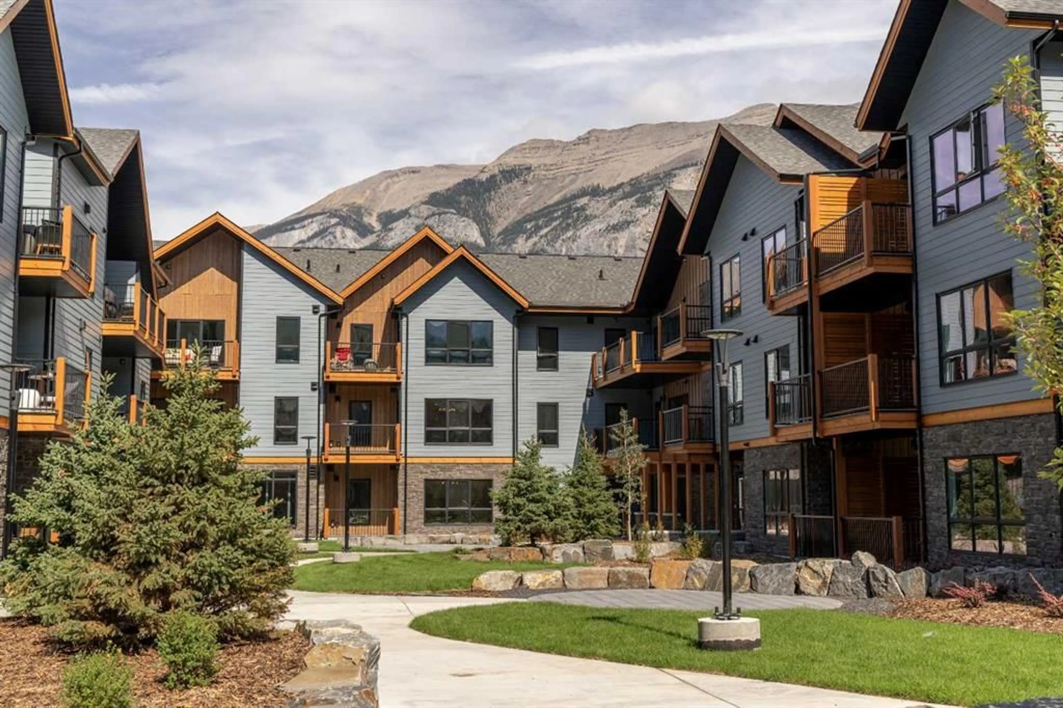200 2 Ave #1215, Dead Man's Flats, Alberta T1W 2W4
Contact us about this property
Highlights
Estimated valueThis is the price Wahi expects this property to sell for.
The calculation is powered by our Instant Home Value Estimate, which uses current market and property price trends to estimate your home’s value with a 90% accuracy rate.Not available
Price/Sqft$1,176/sqft
Monthly cost
Open Calculator
Description
Welcome to an exceptional investment opportunity at Sparrowhawk Lodge! This stunning second floor, short-term rental in a brand-new condominium is fully turn-key, offering luxury at every corner with high-end finishes and meticulous attention to detail. This unit boasts breathtaking, private views of the mountains and trees, from a private deck complete with a BBQ, perfect for enjoying the serene surroundings. Ready for its next discerning owner, this property provides both comfort and convenience in a resort-style short term rental community. Sparrowhawk Lodge offers an array of upscale amenities, including heated underground parking, dedicated ski and bike storage, a year-round heated outdoor swimming pool and hot tub, two communal fire pits, a state-of-the-art fitness center, a charming coffee shop, and an on-site liquor store—all just steps from your front door. For those who love the great outdoors, you're only 5 minutes from Canmore and 25 minutes from the world-renowned town of Banff. If you're an avid skier, here's your one stop shop to earn extra income, and have a place to stay during your trips to the mountains! This luxury property is a proven success on the short-term rental market, consistently performing with exceptional bookings. If you’re looking for a solid return on investment, this is your opportunity to own in one of Alberta's most desirable locations. *PLEASE NOTE- LIST PRICE DOES NOT INCLUDE GST* Due diligence is required regarding GST
Property Details
Interior
Features
Main Floor
4pc Bathroom
13`6" x 26`11"Dining Room
36`5" x 19`8"Living Room
36`9" x 31`6"Bedroom
31`2" x 42`4"Exterior
Features
Parking
Garage spaces -
Garage type -
Total parking spaces 1
Condo Details
Amenities
Bicycle Storage, Fitness Center, Outdoor Pool, Parking, Secured Parking, Spa/Hot Tub
Inclusions
Property History
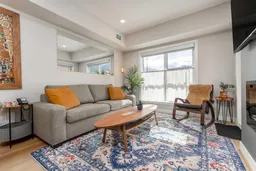 26
26
