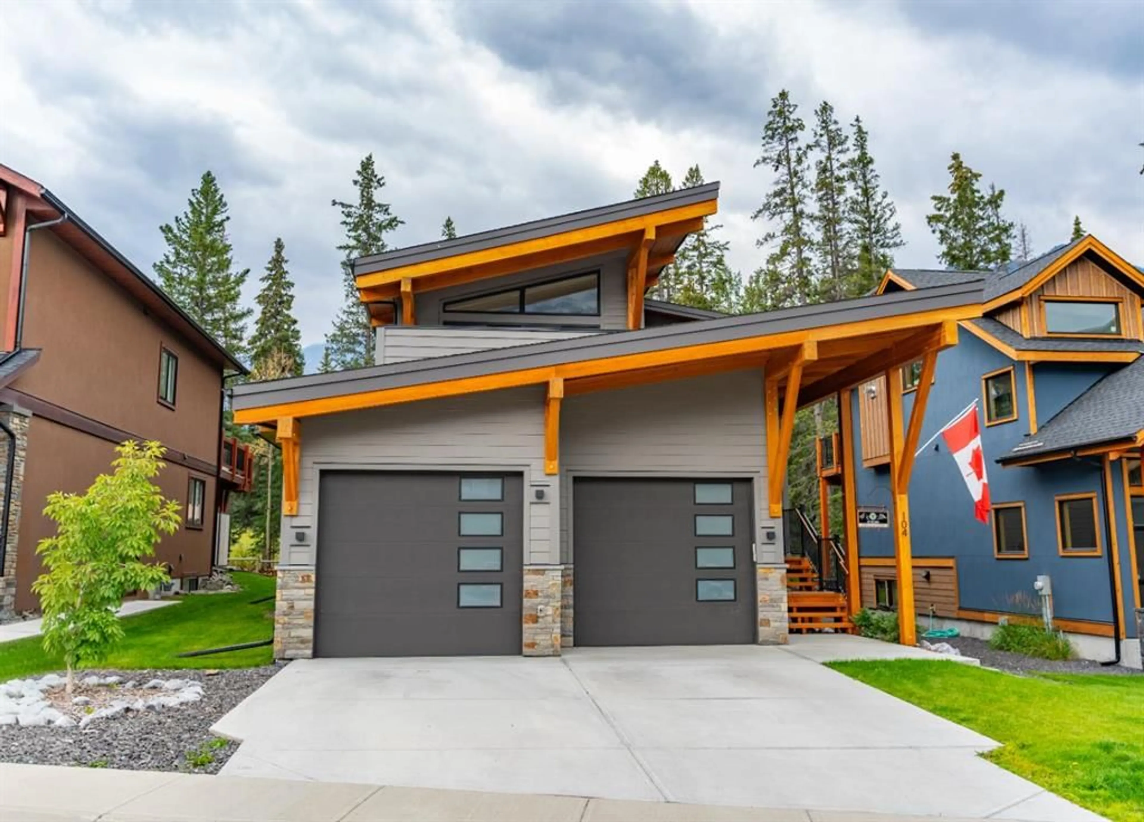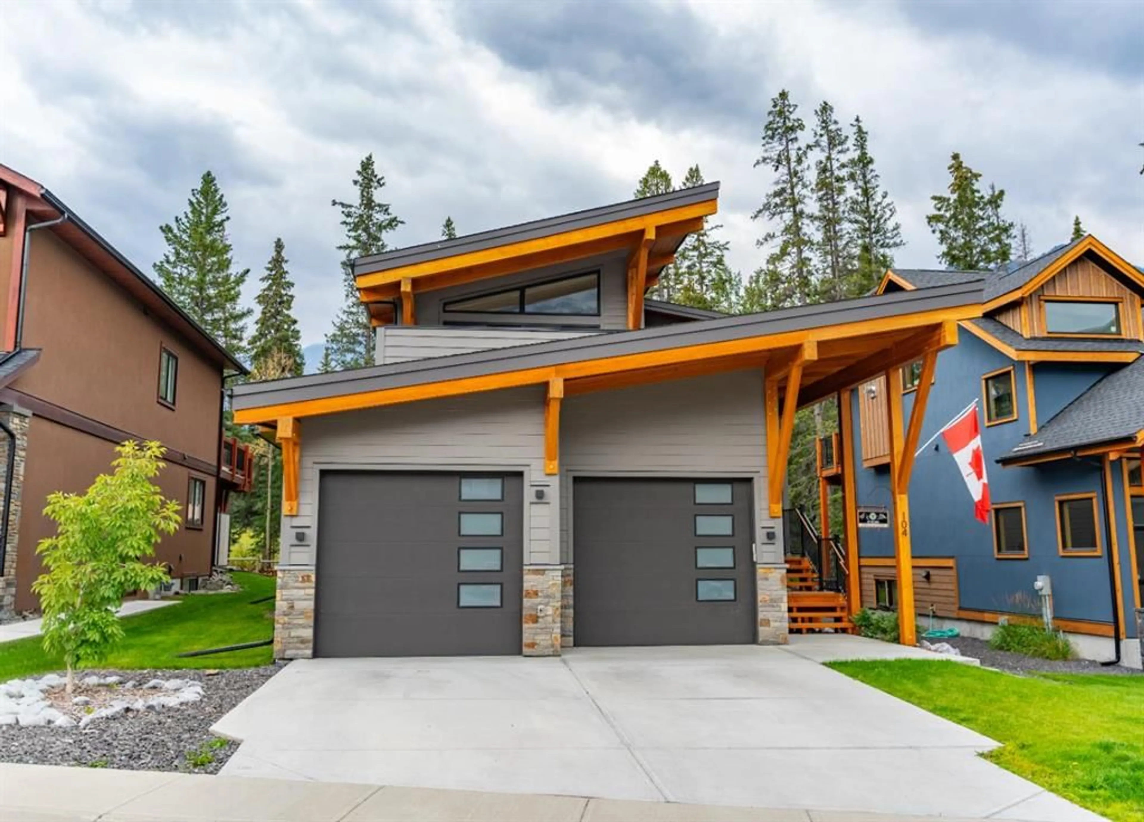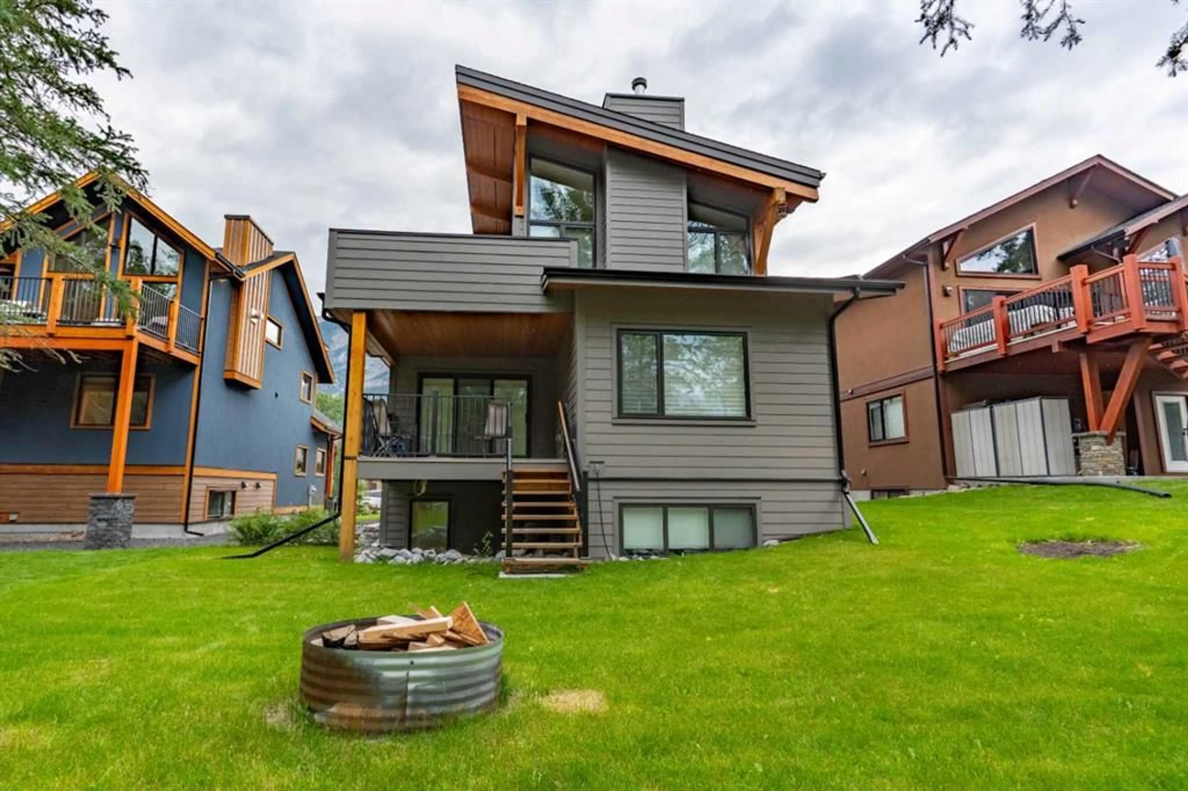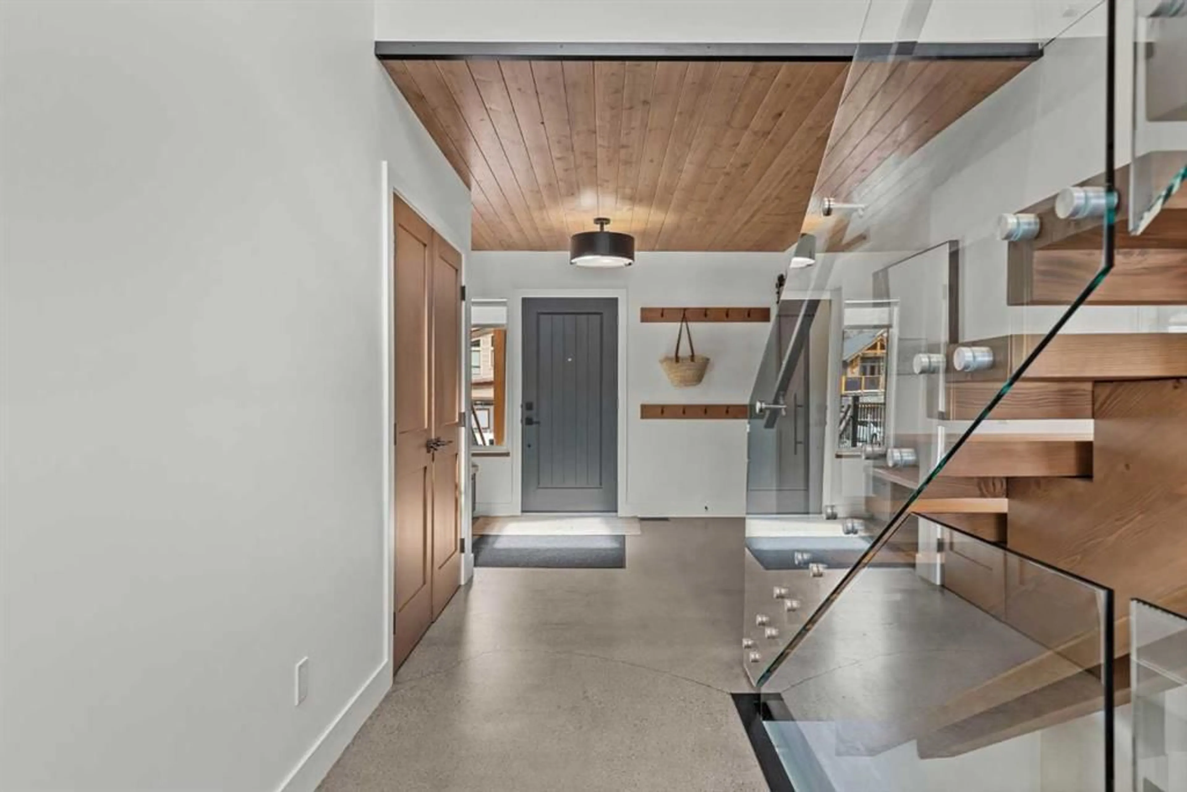104 River's Bend Way, Dead Man's Flats, Alberta T1W 0K5
Contact us about this property
Highlights
Estimated valueThis is the price Wahi expects this property to sell for.
The calculation is powered by our Instant Home Value Estimate, which uses current market and property price trends to estimate your home’s value with a 90% accuracy rate.Not available
Price/Sqft$897/sqft
Monthly cost
Open Calculator
Description
Discover the perfect blend of mountain living and income potential. This thoughtfully designed single-family home comes with a legal suite licensed for short term rentals, giving you unmatched flexibility, whether you’re looking for revenue generation, guest accommodations, or extra space for a growing family. From the moment you enter, the open-tread hardwood staircase with glass railing sets the tone for modern mountain elegance. On this level, a spacious family room opens directly to a covered deck and private backyard retreat. The primary suite offers true relaxation with a large walk-in shower, soaker tub, double vanities, and a generous walk-in closet, while two additional bedrooms provide space for family or guests. Upstairs, natural light pours into the home through a wall of windows framing breathtaking mountain views. A striking shed-roof design and wood-burning fireplace create a warm, contemporary alpine feel. The gourmet kitchen features a 12-foot island, KitchenAid appliances, and seamless flow into the dining and living areas—perfect for entertaining. Step outside onto one of the three decks to enjoy sunrises, sunsets, and year-round mountain scenery. A dedicated office (or optional 5th bedroom) and 2-piece bath complete this level. The lower level offers room to grow, currently set up as a home gym and additional family space but easily adaptable to your needs. The self-contained 1-bedroom legal suite has its own entrance, kitchen, laundry, and living area ready for short-term rental income or long-term tenants. Located in the sought-after community of Dead Man’s Flats, this property is exempt from the foreign buyer ban and just minutes from both Canmore and Banff National Park. Whether you’re seeking a full-time residence, a mountain getaway, or a revenue-generating investment, this home offers it all.
Property Details
Interior
Features
Upper Floor
Balcony
12`2" x 10`3"Dining Room
17`0" x 10`3"Kitchen
17`1" x 21`8"Office
11`3" x 12`1"Exterior
Features
Parking
Garage spaces 2
Garage type -
Other parking spaces 2
Total parking spaces 4
Property History
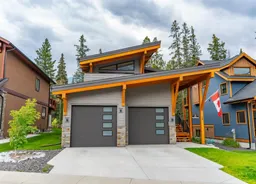 50
50
