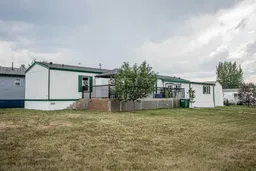WOW !! SO SO MANY BRAND NEW UPGRADES !!!! If you are looking for a home that's a cut above the rest , than you NEED to check out this stunning home . Located within walking distance to the Christian Academy School, Toy Lending Library and Park, sits this fresh, updated, well kept 4 bedroom 1360 sq.ft home. It is situated on a large corner lot with paved parking , perfect for the family or if you are looking for a easy care floor plan . You will surely be impressed with the MASSIVE deck and astounded with the addition that features not only a great foyer but also a guest room, perfect for your overnight visitors. The well addressed kitchen features built in china cabinet, eat-up breakfast bar for the morning coffee or after school snack, plenty of beautiful cabinets , check out the brand name sink and faucet, notice the stickers are on the appliances still as they have NEVER been used ? flowing nicely to a great sized living room with vaulted ceiling. The primary suite features a walk-in closet and great ensuite with BRAND NEW walk-in shower . On the opposite end are 2 additional bedrooms and a full bath. If you are looking for a home in an excellent location, tons of space, central air conditioning upgrades galore with some of the recent ones being flooring,crown molding, baseboards,all high-end light fixtures, new taps and faucets,,doors, door knobs,Kitchen appliances, sinks ,drywall and paint and the list goes on this is just a few of the many updates. Included is a large wired barn style shed, this may just be the home for you...
Inclusions: Dishwasher,Dryer,Electric Stove,Refrigerator,Washer
 39
39


