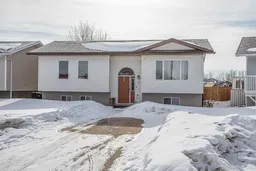WOW !!! If you are looking for a home with transitional flare, that's modern, stylish and chic ,and like it's from the pages of a magazine ? then this is the home for you !! Located in one of High Level's newer neighbourhoods with the Christian Academy School a skip and a hop away , sits this updated 4 bedroom 3 bath home. Let the light shine in ! white and bright kitchen showcases plenty of cabinetry with stainless steel appliances ,a corner walk-in pantry and a double sink with a perfectly placed window overlooking the amazing newly fenced backyard . The Dining Room will be a place of gathering for the sit down meal times with the ones you love ! The patio doors that leads to the fabulous two-tier deck, the most amazing space to soak up the sun , perfect to enjoy quiet morning reflections or evenings filled with laughter and love around the fire-pit. On the main level there are 2 bedrooms and a bath with a tub/shower combo and the Primary Suite with a walk-in closet and ensuite, showcasing plenty of wall space for your inspirations of balance and nurture for the soul . The lower level offers so much space , there is a wonderful Family Room or your private yoga/exercise room, plus another HUGE Bedroom with its very own en-suite and a Storage Room . This home oozes with comfort and style, the good life is certain! The only question is ,will you be the lucky one ?
Inclusions: Dishwasher,Dryer,Electric Stove,Refrigerator,Washer
 49
49


