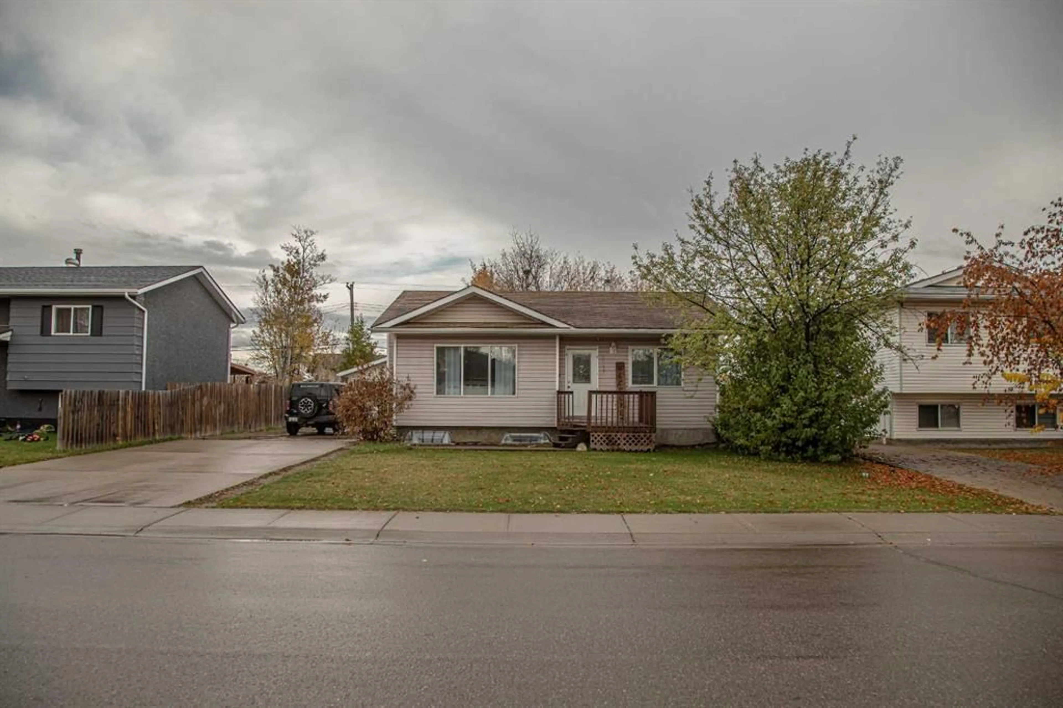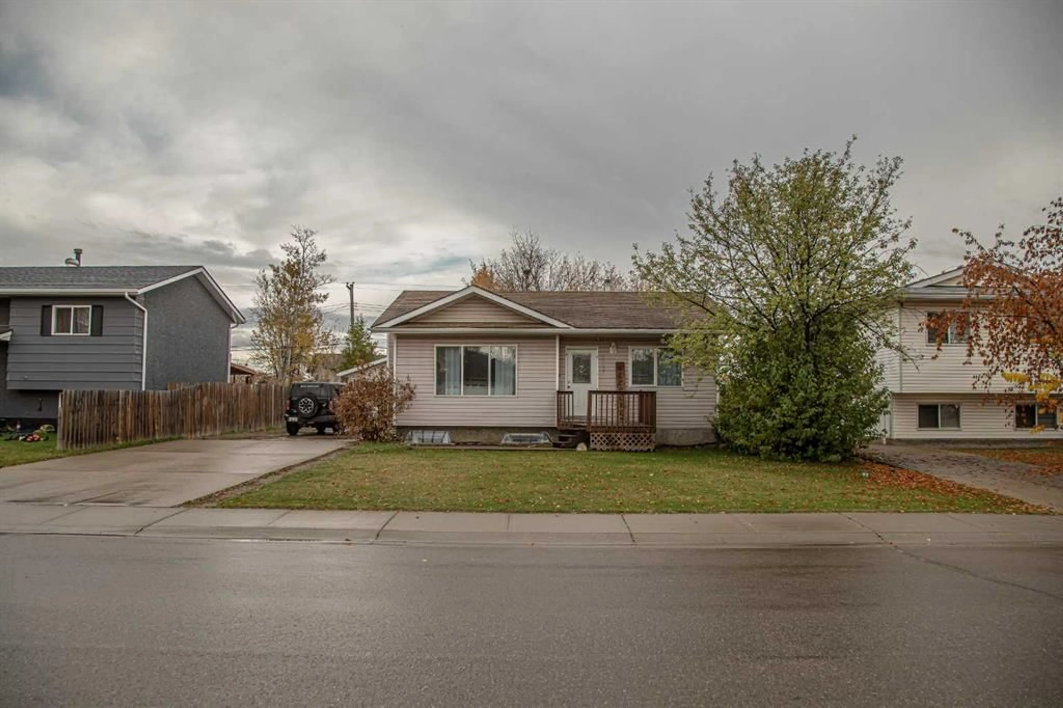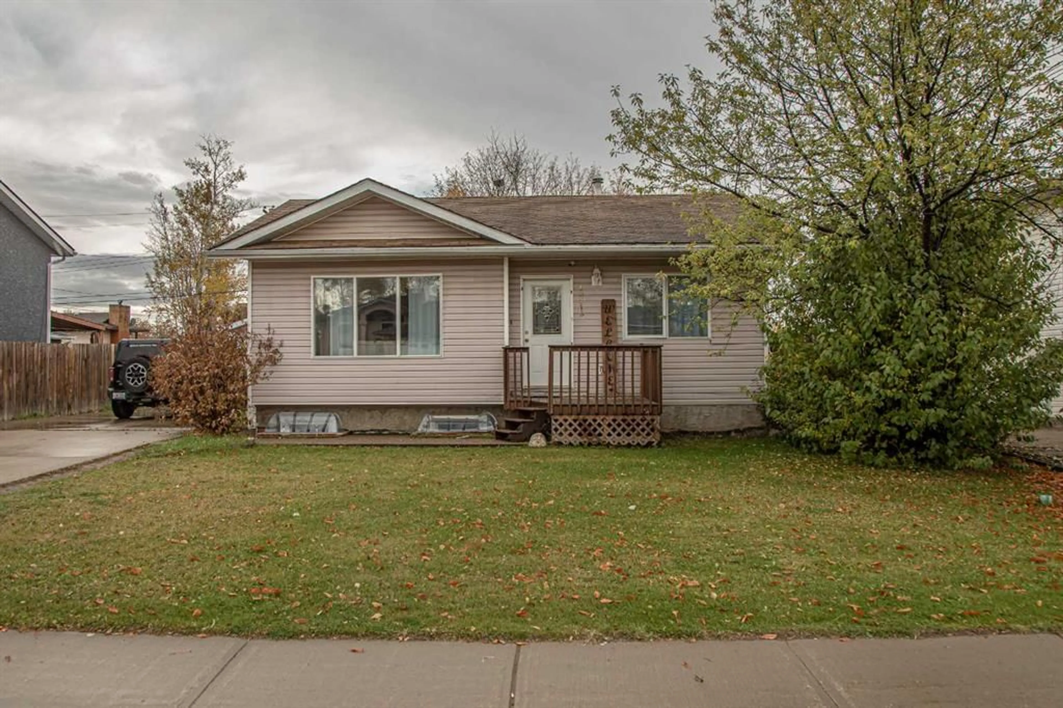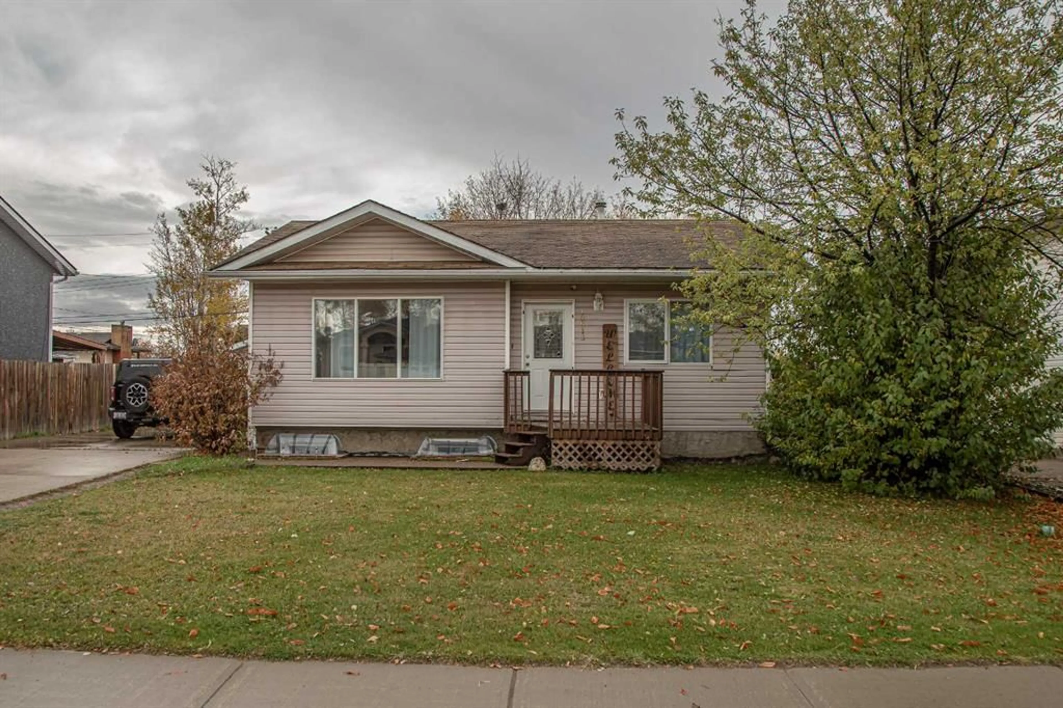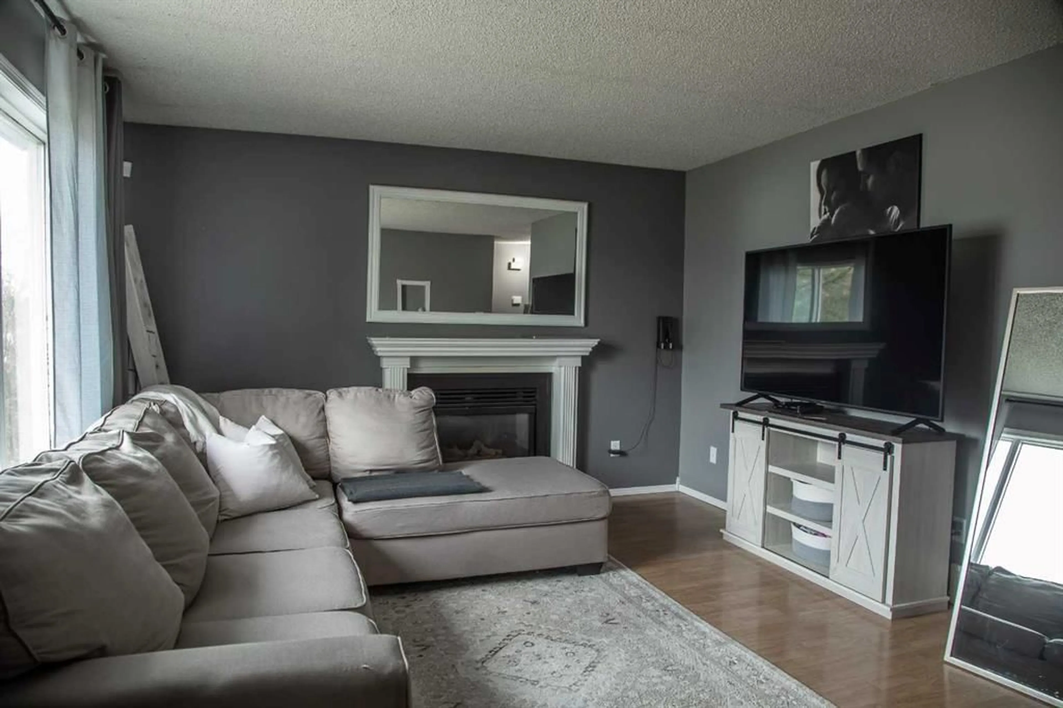10513 106 St, High Level, Alberta T0H 1Z0
Contact us about this property
Highlights
Estimated ValueThis is the price Wahi expects this property to sell for.
The calculation is powered by our Instant Home Value Estimate, which uses current market and property price trends to estimate your home’s value with a 90% accuracy rate.Not available
Price/Sqft$273/sqft
Est. Mortgage$1,181/mo
Tax Amount (2025)$2,952/yr
Days On Market77 days
Description
Such an amazing price and location, loaded with character and charm, within walking distance to parks, schools, and shopping !! This SUN-SATIONAL home has natural sunlight pouring in through the huge front window . It has everything you are looking for in a wonderful home to call home and more. Not too often do homes come onto the market that include a set-up for a downstairs kitchen area with a bedroom and 3-piece bath, well GUESS WHAT ?? This home does! Walking in the door you are greeted by a beautiful living room complete with a fireplace for those cooler Northern evenings. The Kitchen boasts plenty of cabinetry, flowing into the eat-in dining area for the sit-down day to day meals to reconnect with your loved ones . There are 2 bedrooms down the hall as well as the main bath, while the Primary Suite boasts great sized closets . The lower level offers a wonderful workout area, family room , laundry area, and a fabulous storage space. The fully over-sized landscaped yard is perfect for the four-legged family members or the little ones to burn off energy, while you sit back and watch them from the huge covered porch. This charming home is guaranteed to put a smile on your face. Add to this the garage to keep the car out of the elements, along with the large drive way big enough for any RV! . Do not miss out, book your viewing today !
Property Details
Interior
Features
Main Floor
Bedroom - Primary
12`5" x 12`3"Bedroom
9`8" x 8`7"Bedroom
9`7" x 8`9"3pc Bathroom
Exterior
Features
Parking
Garage spaces 1
Garage type -
Other parking spaces 3
Total parking spaces 4
Property History
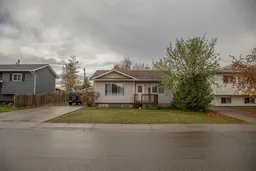 26
26

