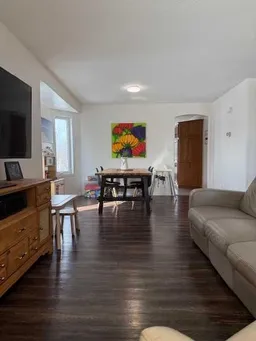That home you have been looking for, just hit the market. 1240+ sq,ft,, 5 bedroom, 3 bath home that is in immaculate, move in ready condition. The first thing that is going to impress you is the large foyer with access to the dbl. att. heated garage. Walking up the stairs, you see the great sized living room/dining area, built in "nick nack" shelves, the perfect spot to show off your art work or family pictures. The kitchen features an abundance of oak cabinets, walk in pantry and garden door leading to the back yard. The main bath features built in shelving. 2 guest rooms are well addressed for your little ones. The Primary bedroom features a walk in closet and full ensuite with jacuzzi tub. The lower level features a great sized family room, 2 additional bedrooms, a full bath and laundry room with tons of storage available. The main floor was completely repainted 2 years ago, in floor heat in the garage and lower level, a great sized deck, central air and fenced yard are just a few of the extra's. It may have been a bit tough to see but the play center in the back yard is one that is going to amaze your children, offering them endless hours of fun outside.
Inclusions: Central Air Conditioner,Dishwasher,Electric Range,Electric Stove,Refrigerator,Washer/Dryer
 40
40


