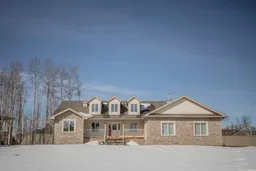Picture yourself in this gorgeous home, offering over 3150 sq. ft of living space ,resting on an impeccably-landscaped yard with underground sprinkler system , boasting a tastefully airy open floor plan, a spacious main level hosting all day to day living space and a sun-soaked outdoor living retreat . A wide foyer welcomes you into a stunning open plan Kitchen/Living/Dining area featuring an abundance of windows inviting cheerful natural light indoors. High-end cabinetry graces the Gourmet Kitchen showcasing granite countertops ,an island with oversized sinks , the perfect place for the quick on the go snacks or morning coffee . There is cabinetry and counter space galore with a perfectly placed window overlooking the backyard and the walk-in pantry , suggesting a comfy place to gather continues into the Dining area where garden doors open to extend your living space bathed in sunny western exposure. A Sitting Room that showcases a handsome fireplace with stunning built-in cabinetry . You’ll love the splendid privacy offered by the fully-fenced huge backyard with plenty of grassy space for your little ones or furry family member ! Tucked away on the opposite end of the home is the Primary Suite featuring a walk-in closet and ensuite boasting dual sinks , a beautiful tiled walk-in shower and a 2 person air soaker tub. Completing the main level are another 2 great size bedrooms and 1 1/2 baths plus the main floor laundry. Leading down the stairs to the inviting lower level is where you'll find another 2 well sized bedrooms, full bath and a very spacious family room where hours of bonding , entertaining and games nights are certain . Add to this the FANTASTIC oversized heated garage. This warm and elegant home awaits your admiration, the ONLY question is: will you be the lucky one ?
Inclusions: Central Air Conditioner,Dishwasher,Dryer,Electric Stove,Microwave Hood Fan,Refrigerator,Washer,Window Coverings
 50
50


