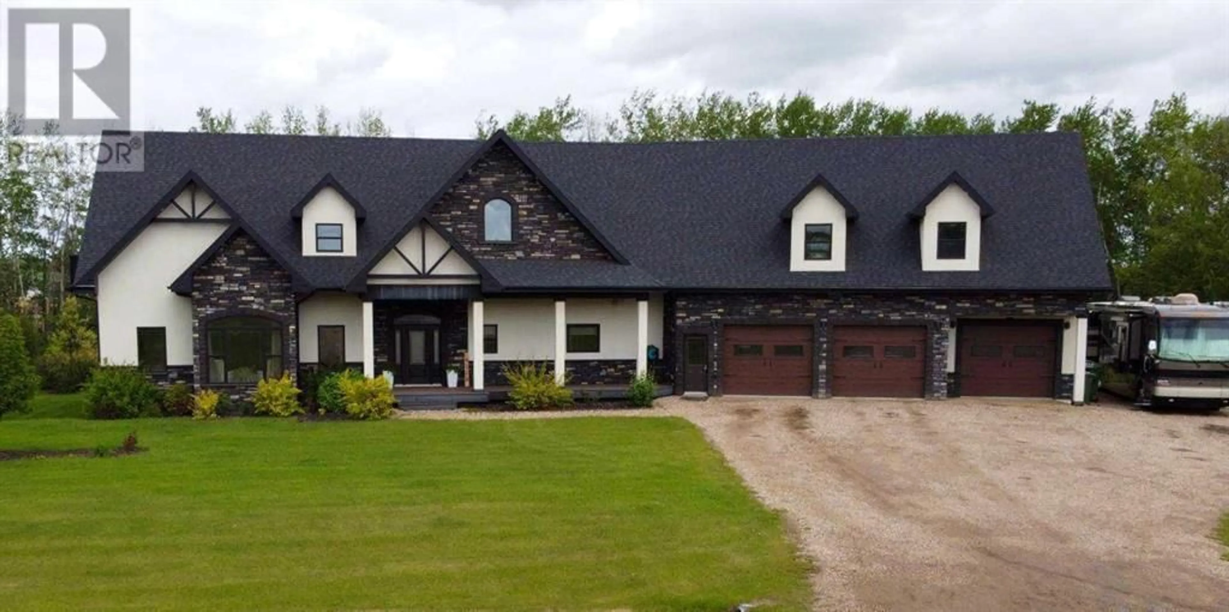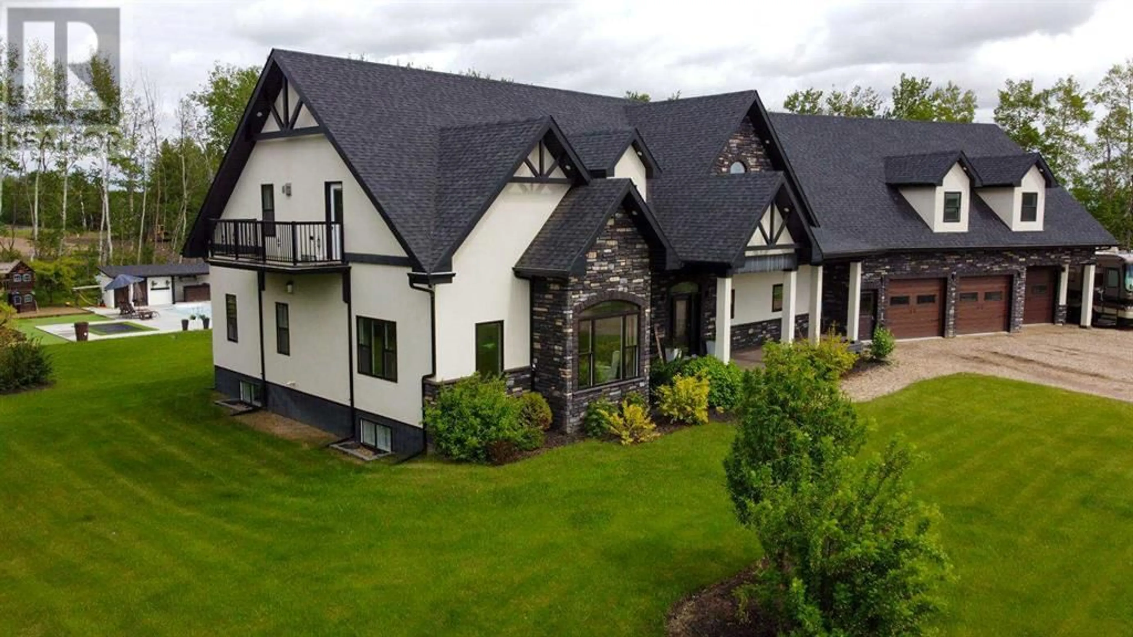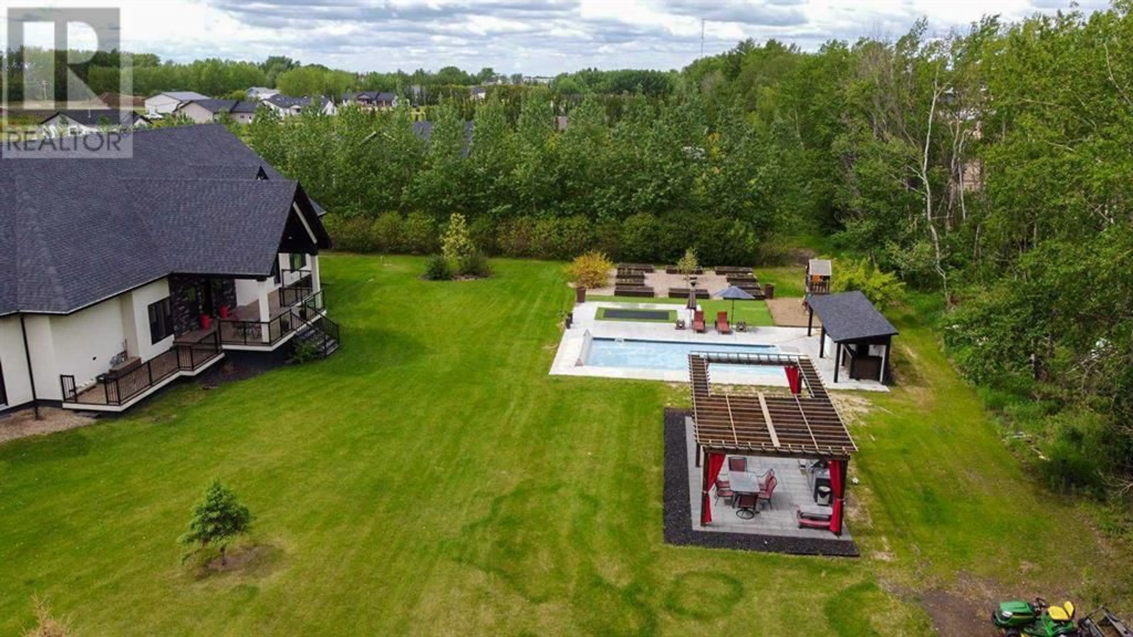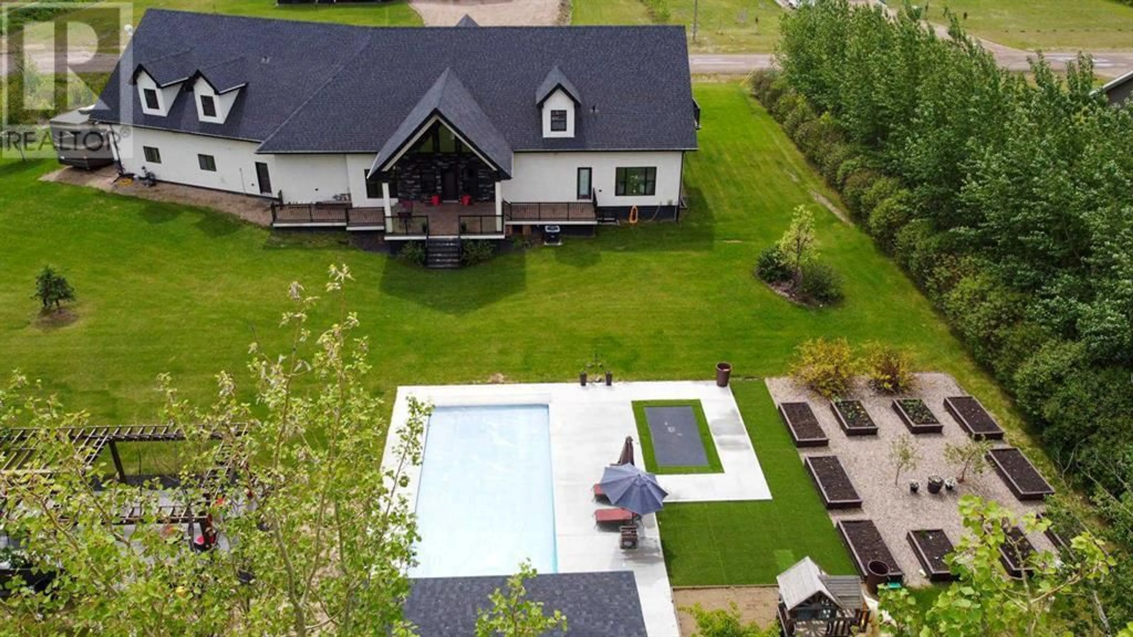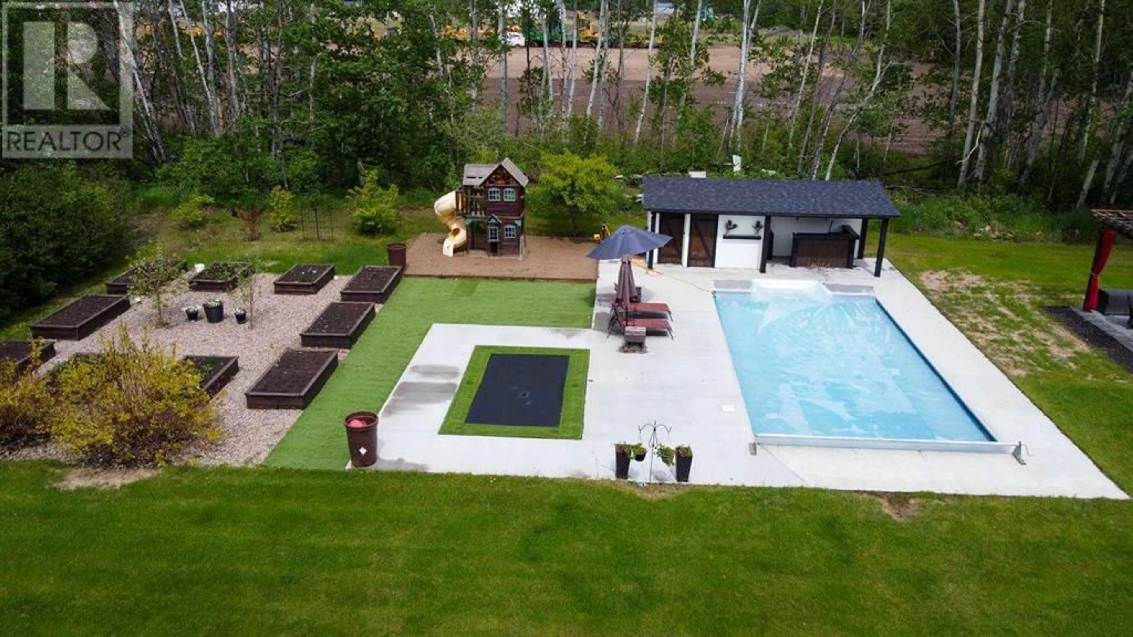9110 100 AVE, La Crete, Alberta T0H2H0
Contact us about this property
Highlights
Estimated valueThis is the price Wahi expects this property to sell for.
The calculation is powered by our Instant Home Value Estimate, which uses current market and property price trends to estimate your home’s value with a 90% accuracy rate.Not available
Price/Sqft$199/sqft
Monthly cost
Open Calculator
Description
In a league of its own, this ultimate dream home offers luxury living at its finest! Tucked away on a serene 1.22 acre lot, this unbelievable residence boasts a total of 8800 sq/ft of living space, a massive 3 car garage, and an outdoor living space that is unrivaled! Stepping inside the home you'll be greeted by soaring ceilings, high end finishes and an executive feel. The spacious foyer gives way to the astounding main area which has floor to ceiling windows, an expansive dining space, and a kitchen that is sure to impress. Custom cabinetry and walk in pantry offers plenty of storage, and the high end appliances include great features like a double wall oven, huge gas cooktop, upright freezer and more to make cooking a breeze. Enjoy the phenomenal hosting space with friends and family, and when dinners over, relax in the comfort of the private living room featuring plenty of natural light, and a timeless custom rock fireplace. The sprawling master suite is all you would expect with a full walk in closet, ensuite, and accent lighting, not to mention a door leading out to the impressive back deck featuring a huge covered patio area, and a great view of the backyard. The upstairs of the home features a story book inspired kids bedroom with its own full bath, 2 walk in closets, reading nook overlooking the southern skyline, its own balcony, and to top it all off a loft that adds another great play area. The bonus room up above the garage is a family oasis featuring a huge family/media room, pool table area, along with the laundry area, full bath, and an executive office space. Moving down to the fully finished basement you'll discover a fully functional gathering place with its own full kitchen, bath, and expansive open area to enjoy. Off on the far end are 2 massive bedrooms with unique features including a gas fireplace with beautiful rock chimney, double walk in closets and a built in bunk bed. The home also offer a pristine oversized 3 car garage with plenty of space to park the vehicles and toys. The outside living space has some fantastic features for the family including a heated in ground swimming pool and trampoline for the kids, and a brick patio with pergola, the perfect spot to enjoy our great Alberta summers days. Enjoy the raised bed garden, in the nicely landscaped yard with mature trees all around. Come take a look at this turn key desirable property, luxury living awaits! Seller is motivated, and Open to reasonable offers! (id:39198)
Property Details
Interior
Features
Main level Floor
4pc Bathroom
12.00 ft x 8.00 ftPrimary Bedroom
20.00 ft x 21.00 ftOther
7.00 ft x 8.00 ft4pc Bathroom
8.00 ft x 7.00 ftExterior
Parking
Garage spaces -
Garage type -
Total parking spaces 10
Property History
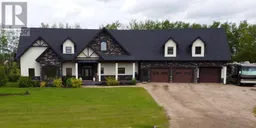 50
50
