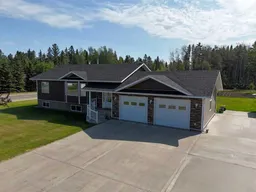Welcome to 8809 101 Street – A Spacious Family Oasis on Over Half an Acre!
Nestled on an impressive 0.58-acre lot, this beautifully maintained 1,352 sq ft home offers space, comfort, and functionality inside and out. With 4 bedrooms and 3.5 bathrooms, including a luxurious ensuite featuring a 6-foot soaker tub, this property is ideal for growing families or anyone seeking extra room to live and play. Step inside and enjoy the vaulted ceiling, vinyl flooring, and an abundance of natural light. The large entrance features a generous closet, and the central A/C, central vacuum, and sprinkler system add comfort and convenience throughout the home. The bright and spacious kitchen opens into the dining and living areas, with potential for a cozy wood stove for those chilly northern nights. There’s plenty of room for the kids with a dedicated play area, and you’ll love the ample storage options throughout the home, including a CoolBot cold room for garden produce or beverages. Outside, the features continue: cement walks surround the home, and a massive garden is ready for your green thumb. The 20x26 shed provides even more storage or workshop space, and mature purple leaf sand cherry trees add curb appeal and color. The heated 28x28 garage includes a convenient half bath, making it perfect for projects, hobbies, or winter vehicle storage. Don’t miss this rare opportunity for space and features like these – properties like this don’t come along often!
Inclusions: Built-In Oven,Dishwasher,Range Hood,Refrigerator,Stove(s),Washer/Dryer,Water Purifier
 33
33


