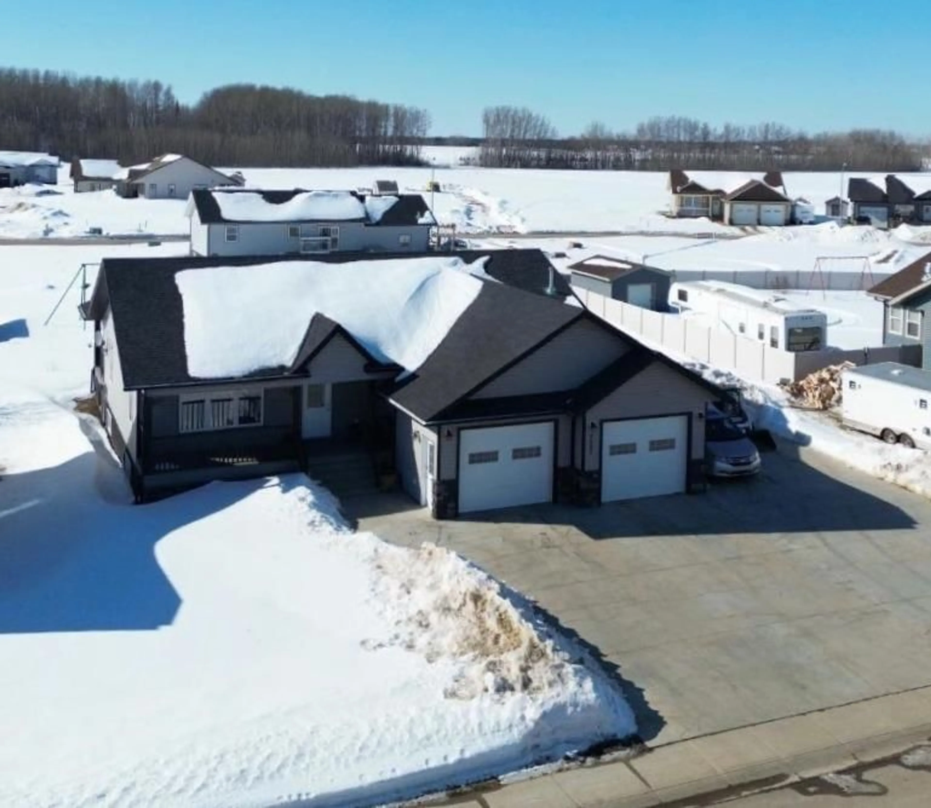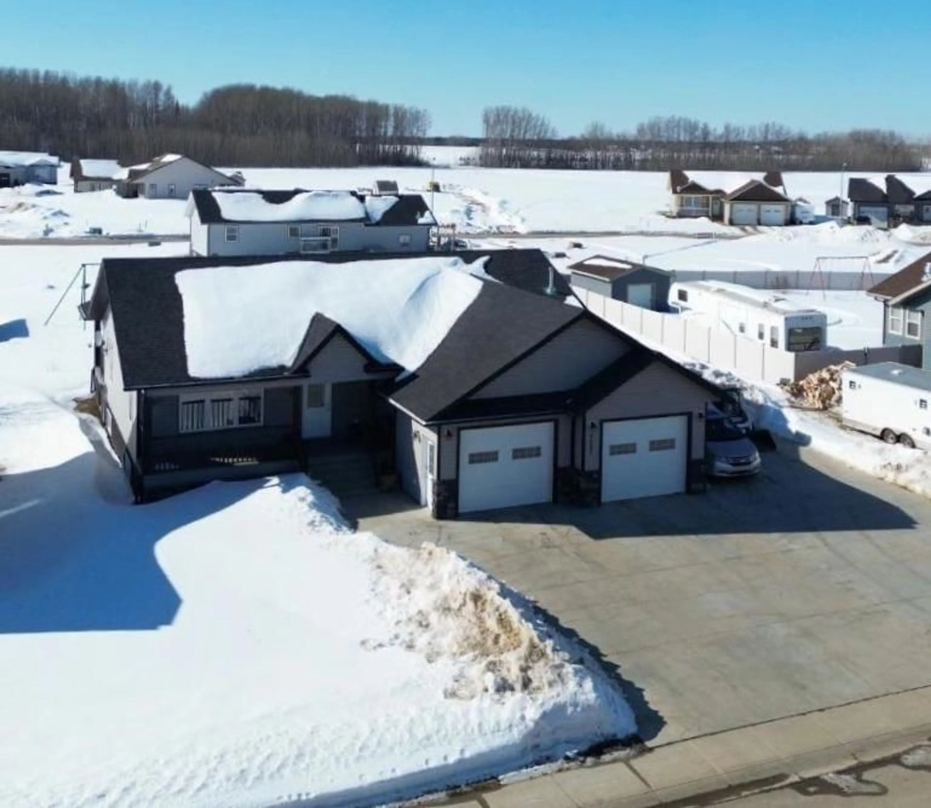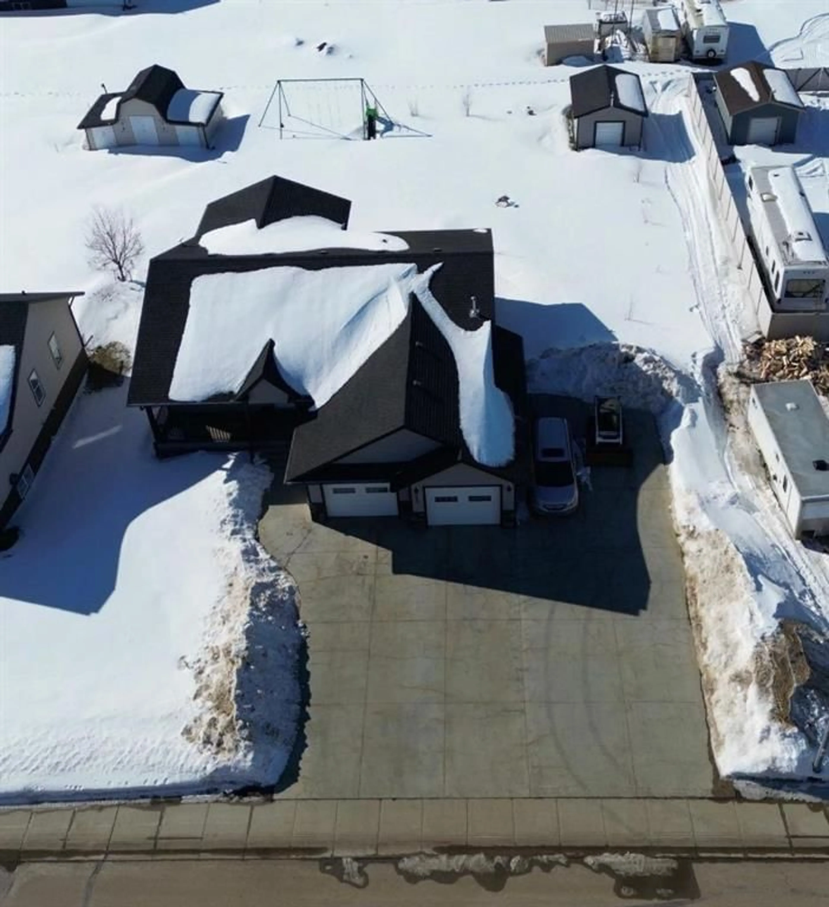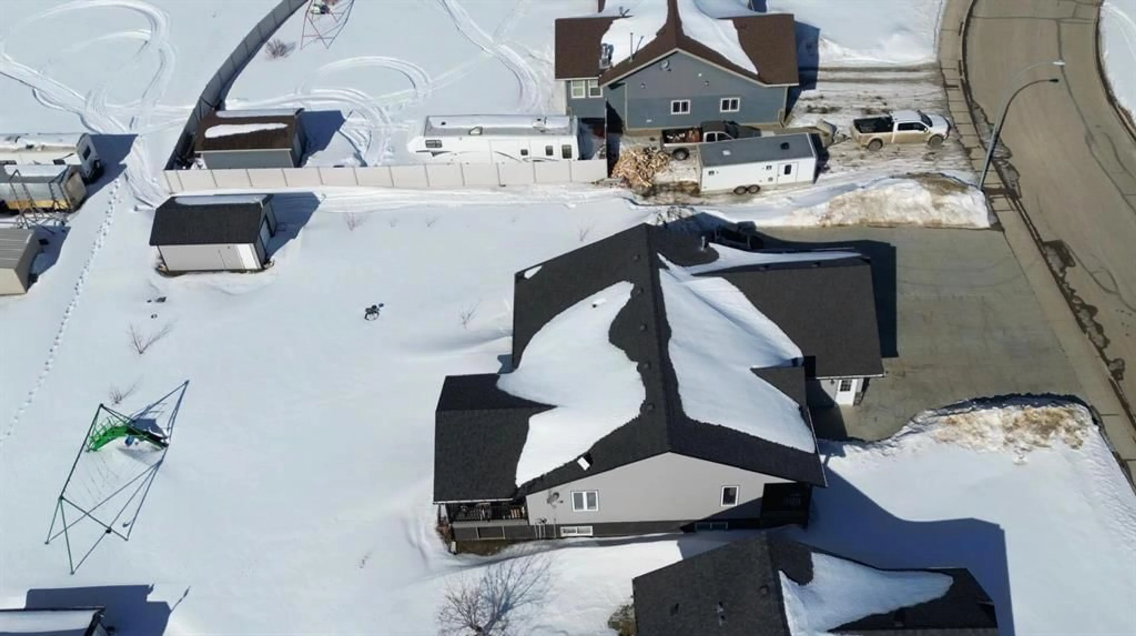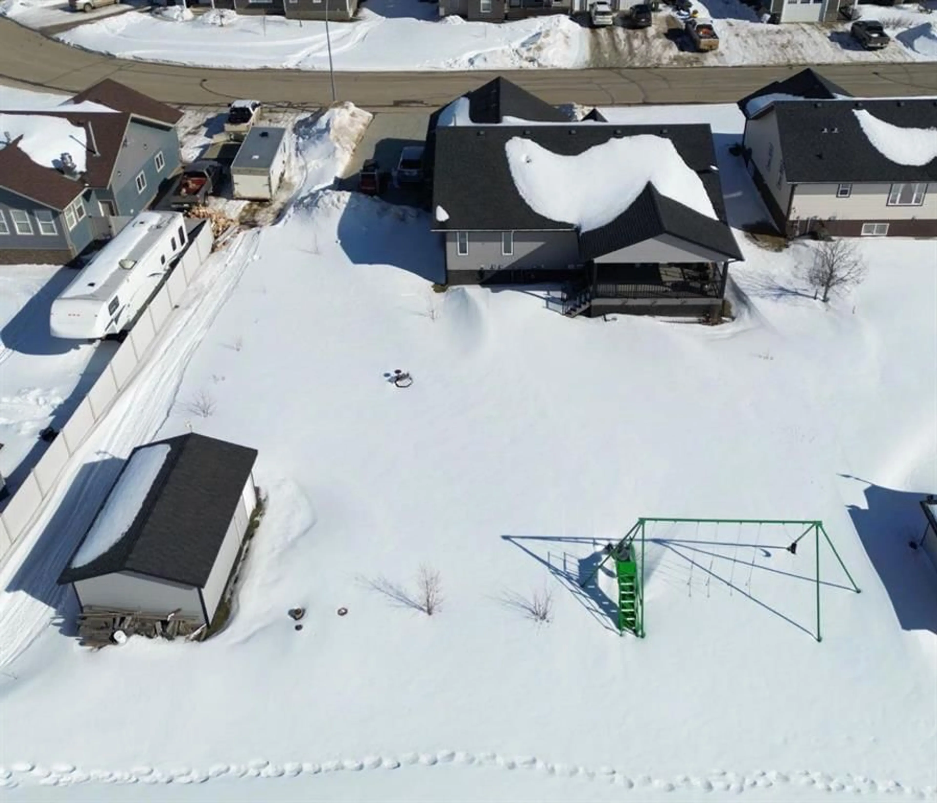8802 102 Street, La Crete, Alberta T0H2H0
Contact us about this property
Highlights
Estimated ValueThis is the price Wahi expects this property to sell for.
The calculation is powered by our Instant Home Value Estimate, which uses current market and property price trends to estimate your home’s value with a 90% accuracy rate.Not available
Price/Sqft$369/sqft
Est. Mortgage$2,512/mo
Tax Amount (2024)$4,761/yr
Days On Market4 days
Description
Located in a sought-after neighborhood, this stunning fully finished home built by Alpine Builders is a true masterpiece where no expense has been spared. Designed for ultimate comfort and accessibility, this 4-bedroom, 3-bathroom home is fully wheelchair accessible, and features a built-in elevator. Large entrance invites you in, while the main living space is a showstopper with vaulted ceilings and an open-concept layout, seamlessly connecting the kitchen, dining, and living areas. The chef’s kitchen is a dream, boasting high-end appliances, quartz countertops, corner pantry and a massive island—perfect for entertaining. Step outside the patio door to the covered back deck, offering plenty of space to BBQ, and relax while overlooking the sprawling backyard. The main floor includes two bedrooms, including a luxurious master suite with a walk-in tile shower, plus the convenience of main-floor laundry. Downstairs, the fully finished basement features a large rumpus room, two more bedrooms, a full bath, and cold storage. The oversized two-car garage provides ample parking, complemented by a massive concrete driveway. This home is packed with extras, including central A/C, in-floor heating, central vac, and numerous other built-in features. A rare find in an incredible location—come see it for yourself today!
Property Details
Interior
Features
Main Floor
Bedroom
12`10" x 9`1"Bedroom - Primary
14`6" x 15`1"4pc Bathroom
10`0" x 5`0"Bedroom
14`0" x 13`0"Exterior
Features
Parking
Garage spaces 2
Garage type -
Other parking spaces 8
Total parking spaces 10
Property History
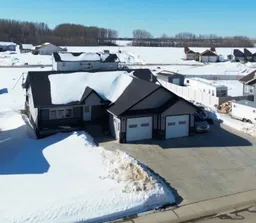 43
43
