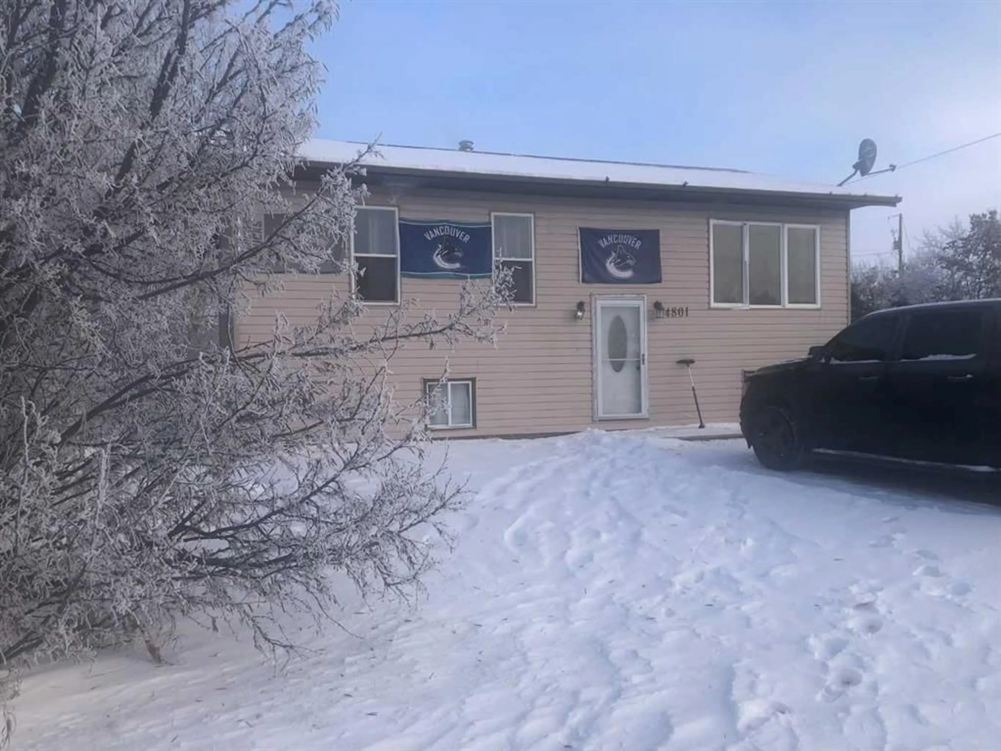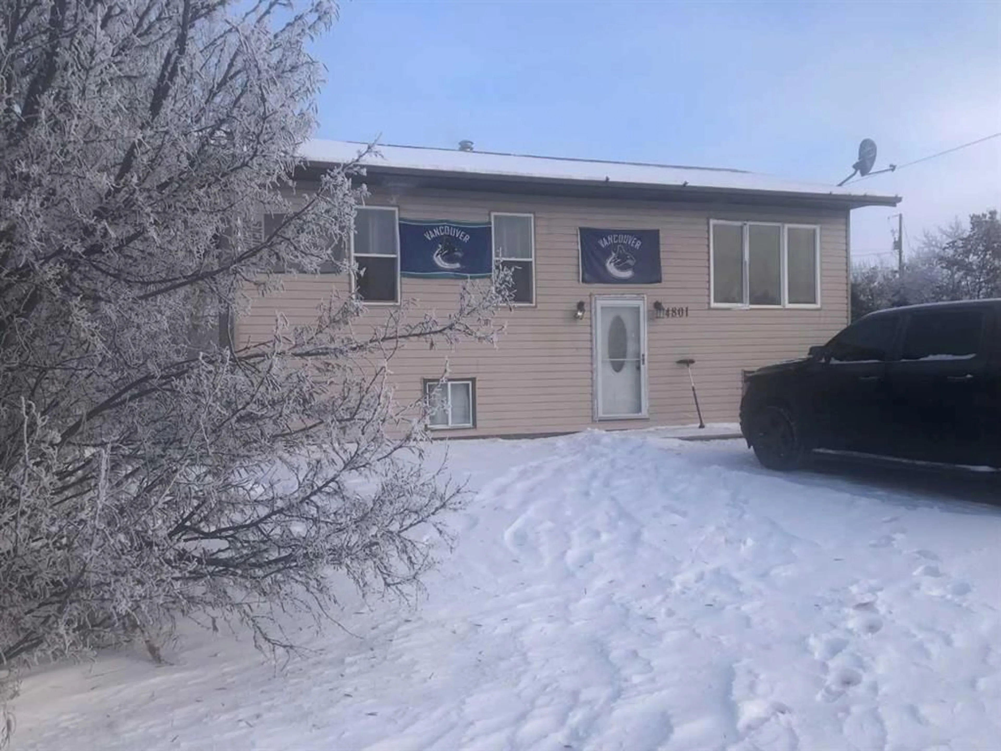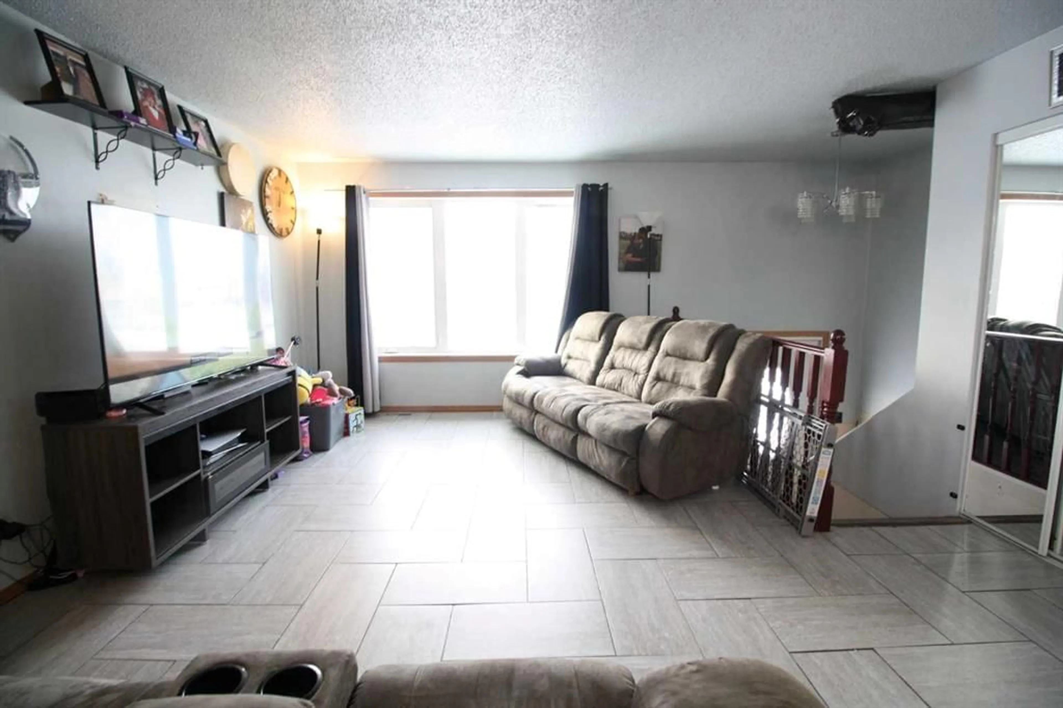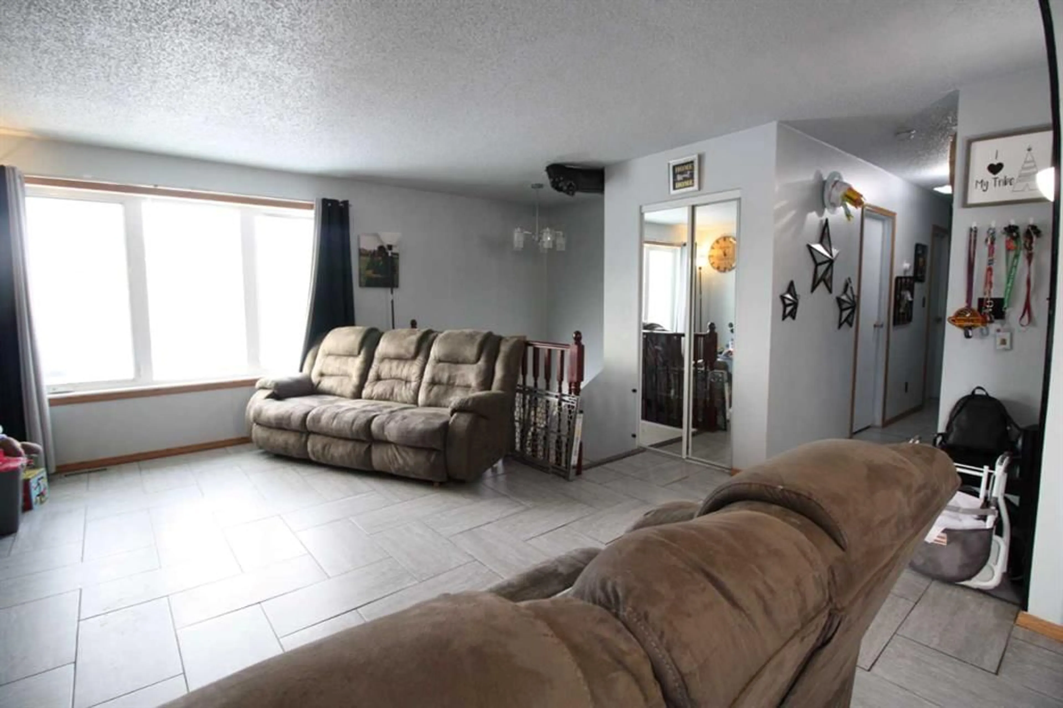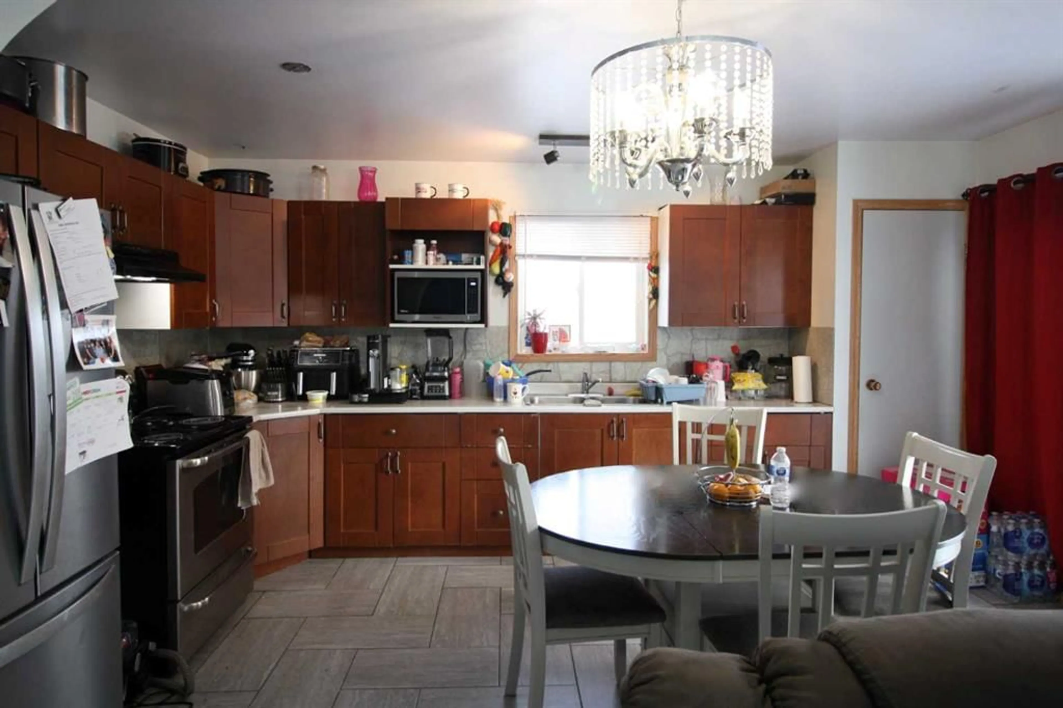4801 47 St, Fort Vermilion, Alberta T0H 1N0
Contact us about this property
Highlights
Estimated valueThis is the price Wahi expects this property to sell for.
The calculation is powered by our Instant Home Value Estimate, which uses current market and property price trends to estimate your home’s value with a 90% accuracy rate.Not available
Price/Sqft$194/sqft
Monthly cost
Open Calculator
Description
DREAMING OF LIVING ONLY STEPS AWAY FROM THE RIVER ?? Are you seeking a rental revenue property or perhaps a place where the entire family can live ?? This 6 bedroom 2 bath home with its well planned layout is perfect for potential rental property or a wonderful space for a growing family !The bright and cheerful Living space greets you with a huge window ensuring plenty of natural light which flows into the Sitting area, the Kitchen offering wood cabinetry with the side door leading onto a huge deck, to enjoy the great Northern Alberta summers . A hallway leads to a 4 pc Bath, and 3 bedrooms . The lower finished level is just full of potential with a bath, laundry , a HUGE bedroom which easily could be a play room or perhaps for your creative side for arts, crafts and hobbies . There are two additional bedrooms for the teenagers or the overnight guests .Park in the front parking space which has enough parking for at least 3 or 4 vehicles . You are sure to enjoy the yard with lots of space to burn off energy and its also easy to live a car-free lifestyle if desired: you're merely steps away from shopping and schools .Complete the day with a peaceful evening stroll along the river bank walking trails only a short walk away, while savoring the vivid pastel colors of the setting sun. Fully loaded with opportunity ..
Property Details
Interior
Features
Main Floor
Bedroom
10`10" x 7`9"Bedroom - Primary
12`6" x 11`8"Bedroom
10`11" x 8`4"4pc Bathroom
Exterior
Features
Parking
Garage spaces -
Garage type -
Total parking spaces 4
Property History
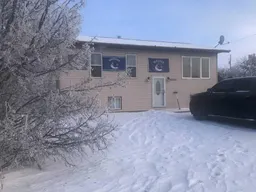 14
14
