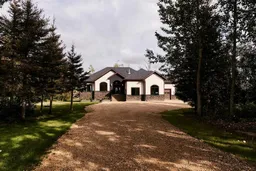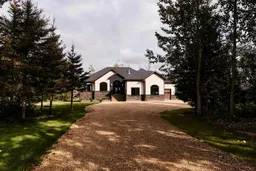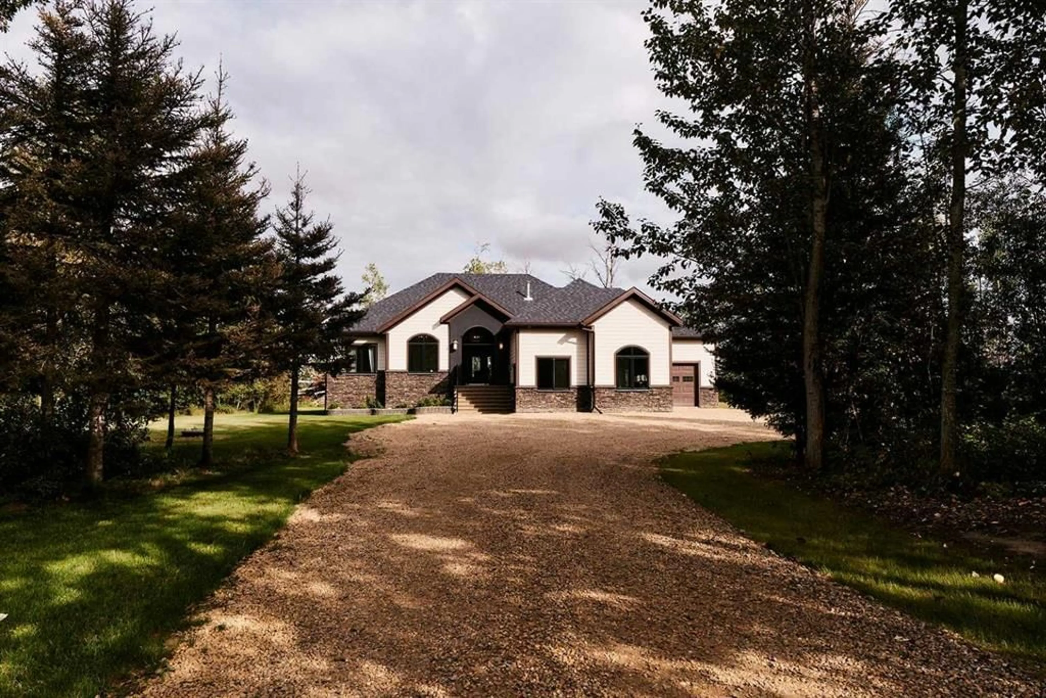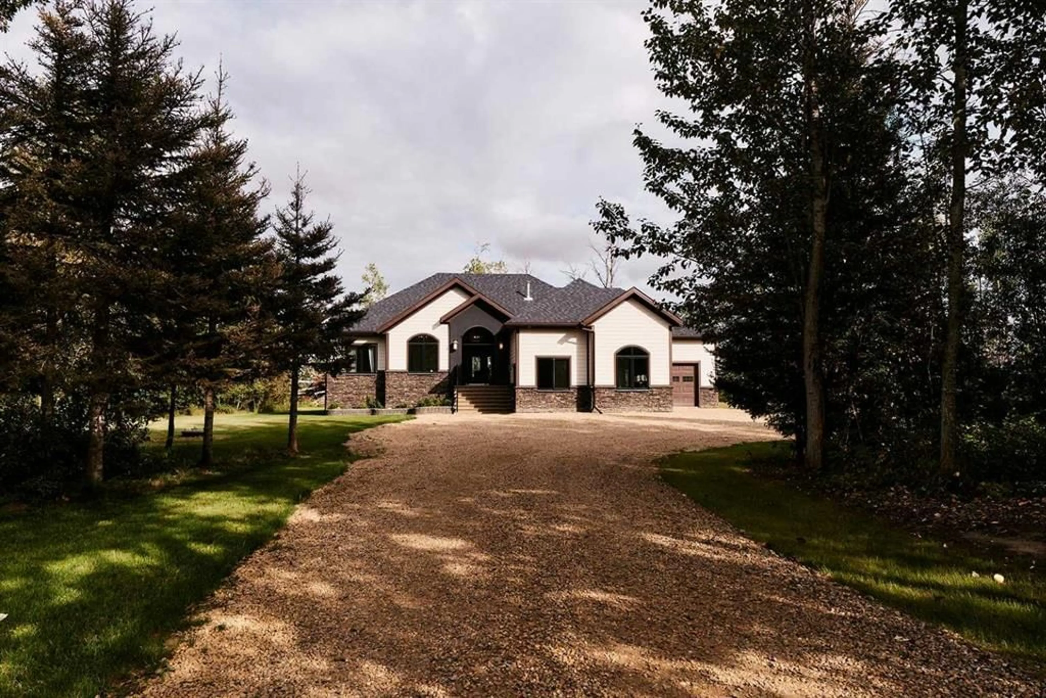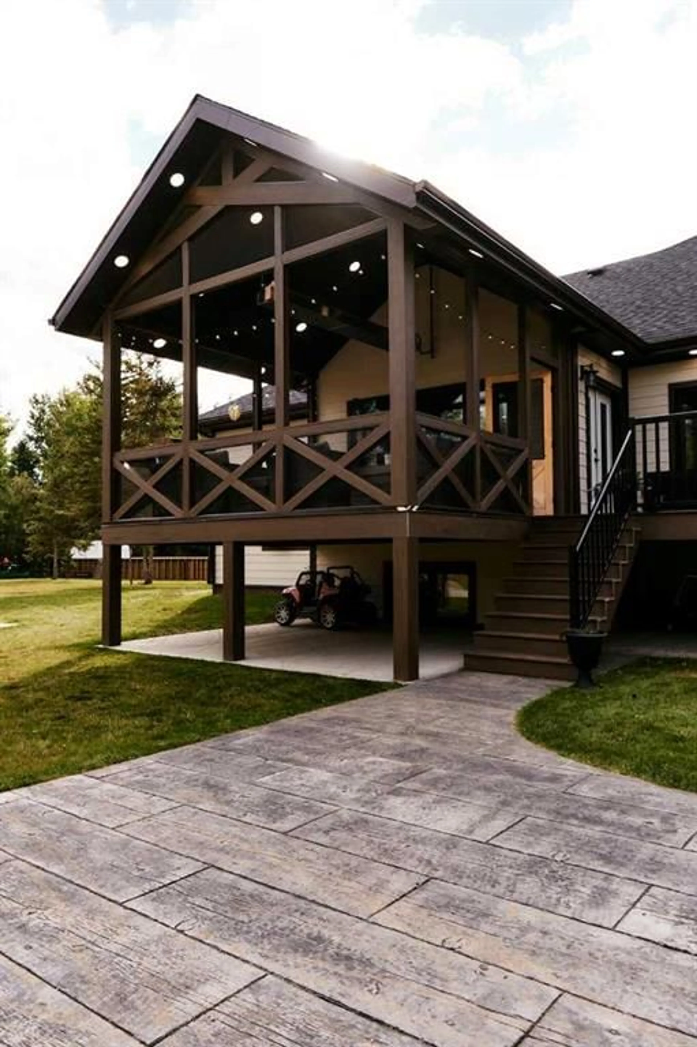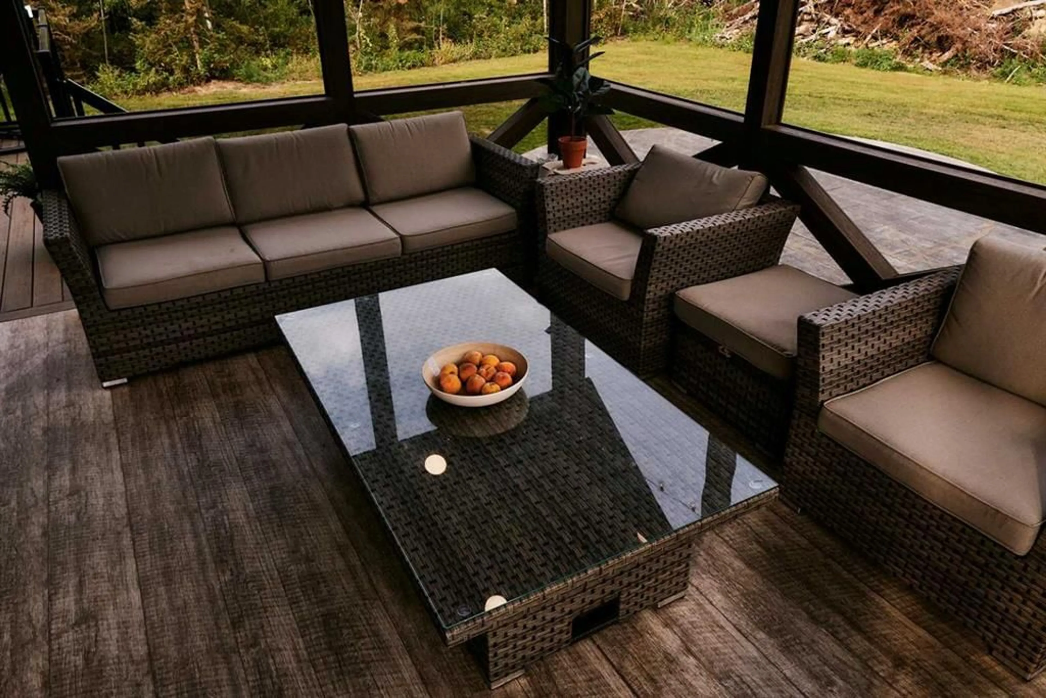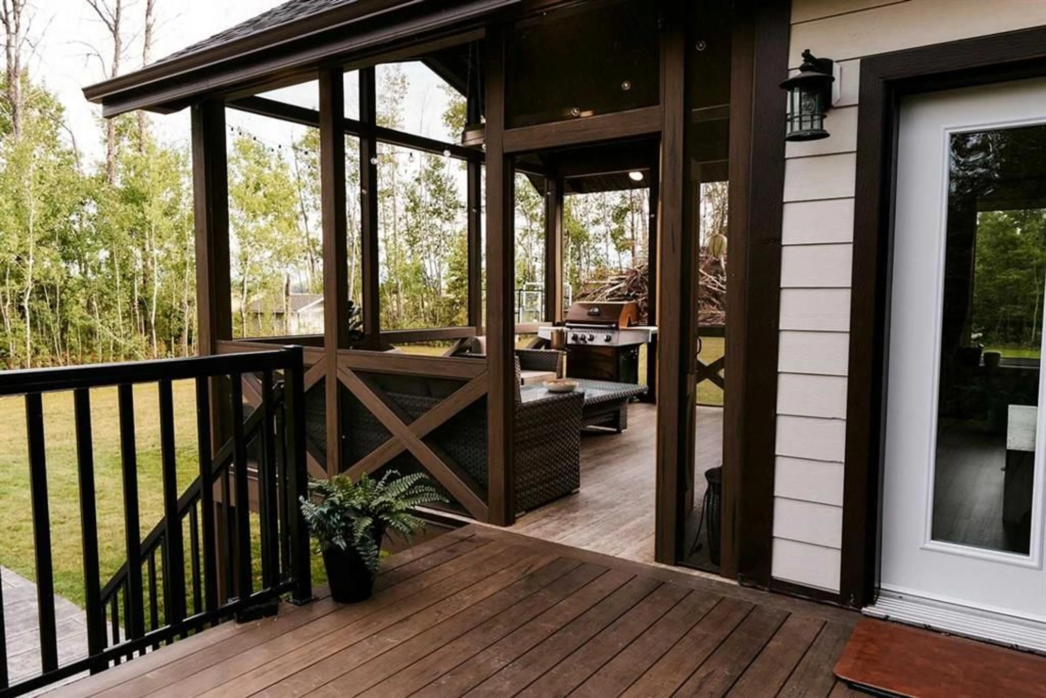146 Greenwood Bend, La Crete, Alberta T0H2H0
Contact us about this property
Highlights
Estimated ValueThis is the price Wahi expects this property to sell for.
The calculation is powered by our Instant Home Value Estimate, which uses current market and property price trends to estimate your home’s value with a 90% accuracy rate.Not available
Price/Sqft$453/sqft
Est. Mortgage$3,382/mo
Tax Amount (2024)$7,549/yr
Days On Market48 days
Description
Absolutely STUNNING acreage up for sale in the golf course subdivision!! Amazing private yard with natural trees all around offers the perfect country living feel, while being located only minutes from La Crete. This custom home was built with ultimate luxury awaiting around every corner. Wide concrete steps invite you up to the spacious front entrance. The open concept floorplan has huge vaulted ceilings, modern fixtures and colors, and is a great space for hosting family and friends. The kitchen is beautifully finished with quartz countertops, custom cabinetry, high end appliances and a hidden pantry. New kitchen island was just installed with storage on both sides, as well as a custom coffee bar that is sure to impress! Next to the dining room is a fantastic outdoor living space, with a heated, screened in deck fully finished with maintenance free finishes for your enjoyment! Also on the main floor you'll find 3 bedrooms, a full bath, and a top notch en-suite with a tile walk in shower, double sink vanity and many custom built in features. Coffered ceilings in the master bedroom is just one of the many elegant touches you'll find around the home. The basement is fully finished as well with an additional 2 bedrooms, a full bath, a wet bar with built in cabinets, and a huge family room or recreation space. The car garage has two separate parking areas as well, one could easily be set up as a workshop. Out in the yard you'll find something to do for everyone with a recently added hot tub, along with a stamped concrete sidewalk and firepit pad, and an additional cement pad with a basketball net and the ice rink. Also a garden plot, greenhouse, 2 sheds, and lots of parking space. Very private yard, all the options you could want in an acreage, come by and have a look today!
Property Details
Interior
Features
Main Floor
Bedroom - Primary
13`0" x 12`0"Bedroom
9`8" x 11`0"4pc Ensuite bath
9`6" x 10`0"Bedroom
11`0" x 11`8"Exterior
Features
Parking
Garage spaces 3
Garage type -
Other parking spaces 7
Total parking spaces 10
Property History
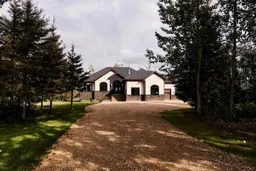 31
31