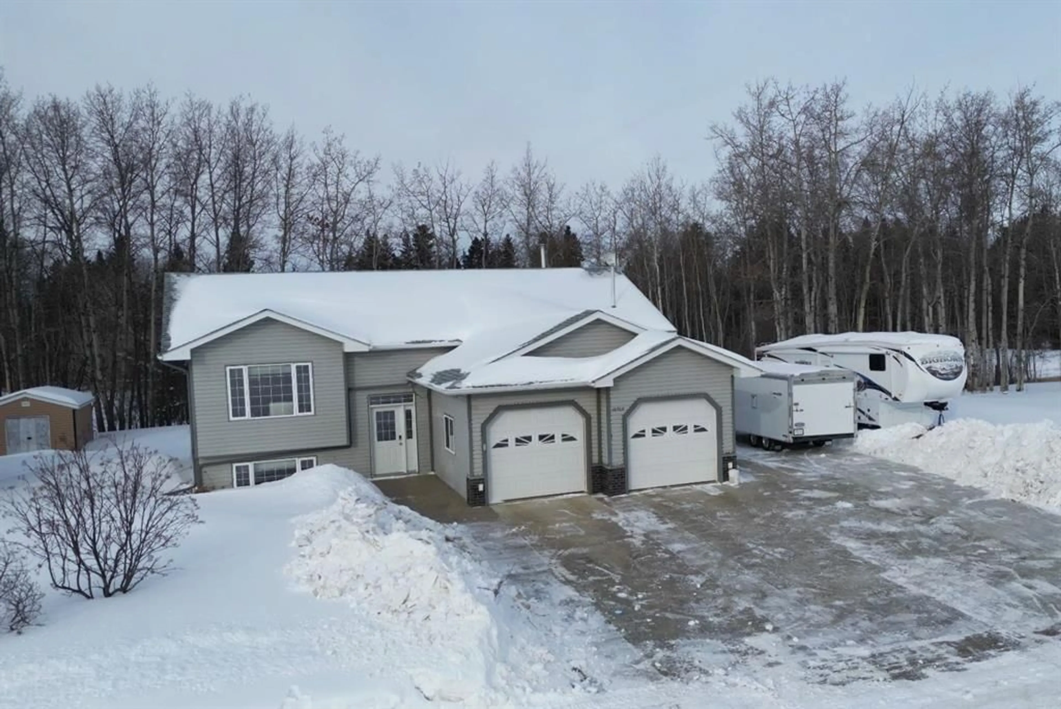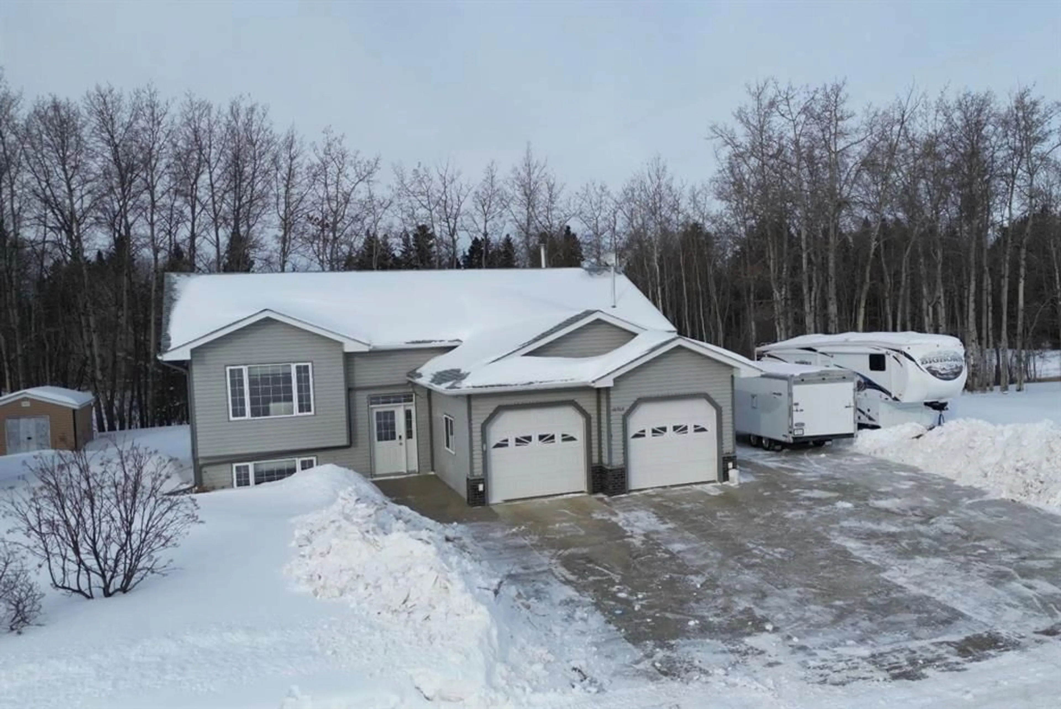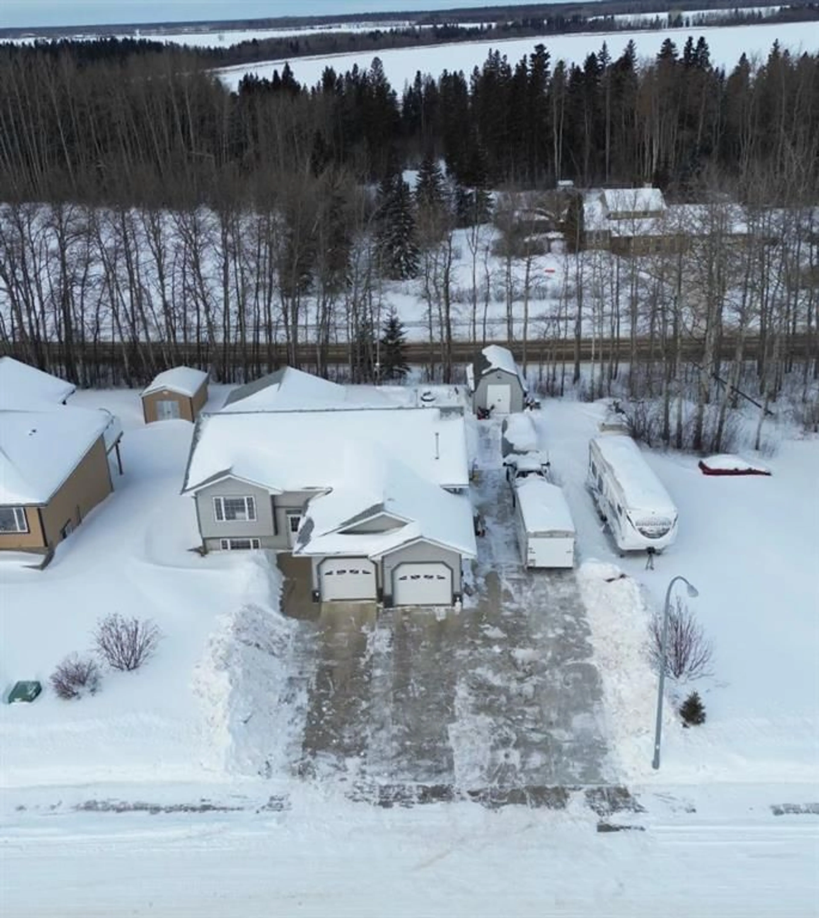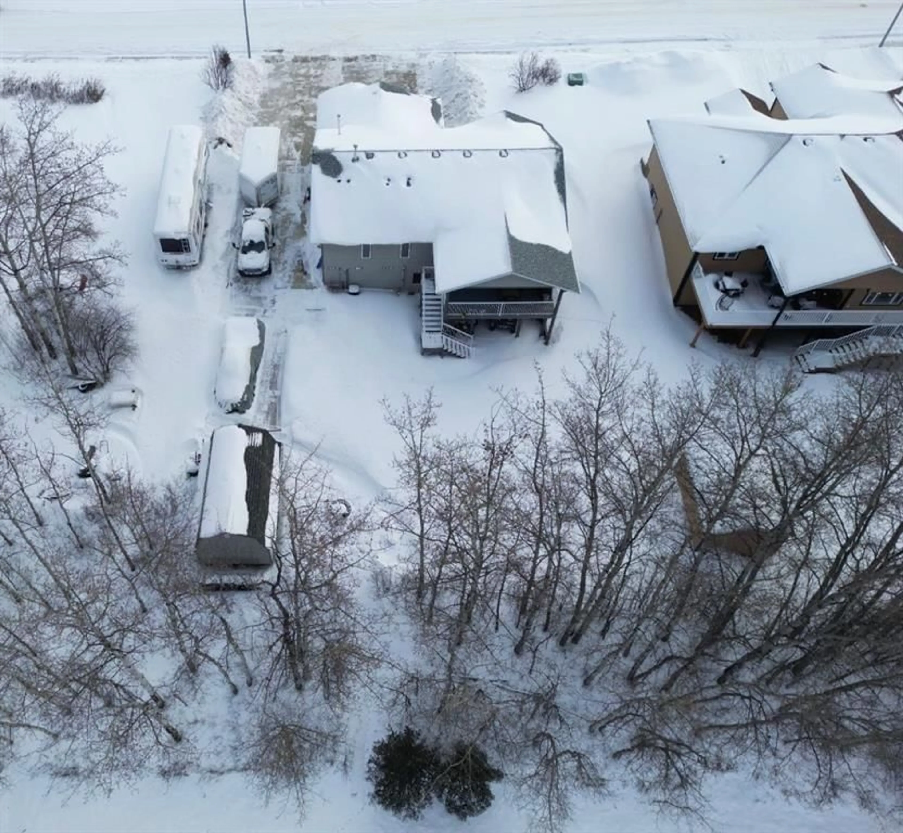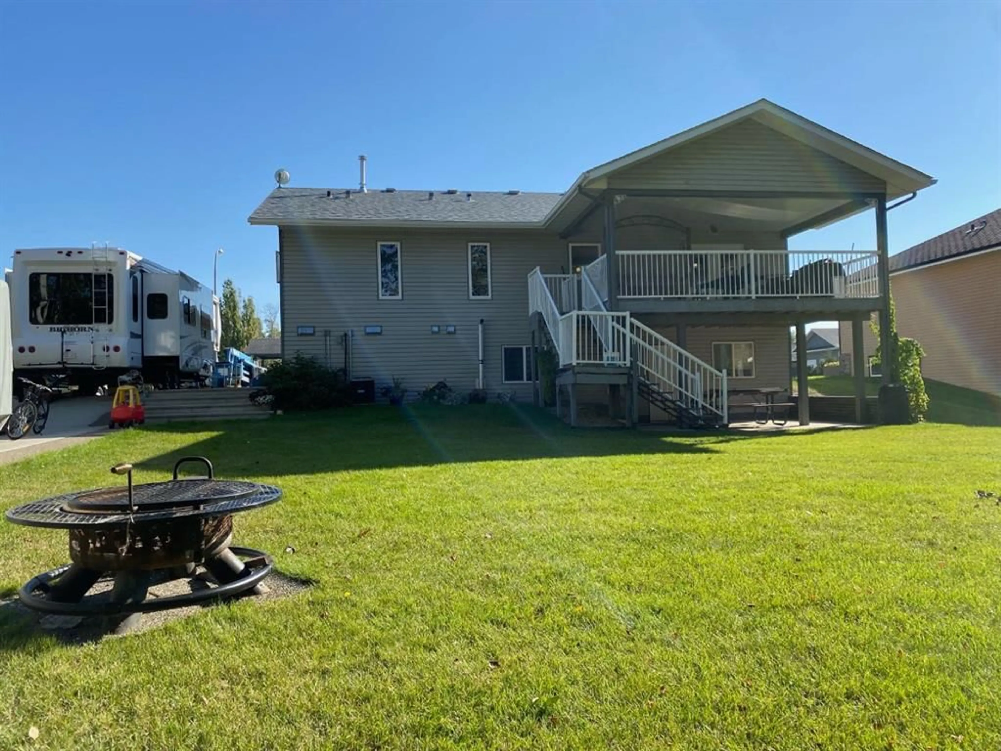10702 112 Street, La Crete, Alberta T0H2H0
Contact us about this property
Highlights
Estimated ValueThis is the price Wahi expects this property to sell for.
The calculation is powered by our Instant Home Value Estimate, which uses current market and property price trends to estimate your home’s value with a 90% accuracy rate.Not available
Price/Sqft$361/sqft
Est. Mortgage$2,104/mo
Tax Amount (2024)$4,150/yr
Days On Market18 days
Description
This custom-built gem is one of the few homes in La Crete featuring a walkout basement! Thoughtfully designed, this stunning bi-level home welcomes you with a dropped entrance and soaring vaulted ceilings. The beautifully crafted kitchen boasts ample storage, a walk-in pantry, a large island, a convenient coffee bar, and patio doors leading to a spacious covered deck—perfect for enjoying the backyard views. The bright and airy living room is filled with natural light, while the main floor also offers a full master suite with an ensuite and walk-in closet, a second bedroom, and the convenience of main-floor laundry. The fully finished walkout basement includes two additional bedrooms, a full bath, and a play area with direct access to the lower back patio. The backyard is ideal for entertaining, featuring a lush lawn, a cozy firepit area, and tree coverage for added privacy. A concrete driveway extends all the way to the storage shed, providing ample parking and storage space. Additional features include central A/C, central vacuum, in-floor heating, a pellet stove for extra warmth, and brand-new shingles in 2024. Complete with a 2 car garage, this one-of-a-kind home is a must-see—schedule your showing today!
Property Details
Interior
Features
Main Floor
Bedroom - Primary
14`0" x 12`0"Bedroom
10`0" x 11`0"4pc Bathroom
5`0" x 9`0"3pc Ensuite bath
6`0" x 7`0"Exterior
Features
Parking
Garage spaces 2
Garage type -
Other parking spaces 6
Total parking spaces 8
Property History
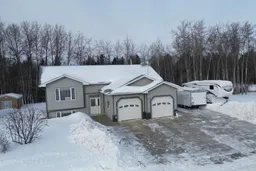 39
39
