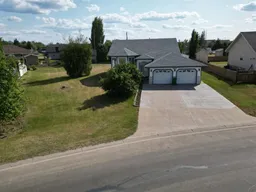Spacious Family Home on a Massive Lot with All the Extras! This beautifully maintained 5-bedroom, 3-bathroom home is set on a huge lot and offers everything you need for comfortable family living—with room to grow! The welcoming dropped entrance provides easy access and leads to a bright, open layout with a split-level staircase. Upstairs, the main floor features a spacious kitchen with a large island, corner pantry, loads of cabinets and counter space, and a cozy breakfast nook. A formal dining area flows seamlessly into the living room, which boasts large front-facing windows for plenty of natural light. Step through the patio doors to your massive 14' x 23' covered deck, the perfect place to enjoy summer evenings or entertain guests. The master suite is a true retreat, complete with a full ensuite and a generous walk-in closet. A second bedroom, full bath, and convenient main floor laundry round out the upper level. The fully finished basement offers 3 additional bedrooms, a full bath, a large rec room, and is plumbed and wired for a second kitchen—ideal for extended family, guests, or a future suite. Extras include central air conditioning, in-floor heating (house & garage), central vac, and a heated double attached garage with sink, workbench, 2 man doors and floor drain. The concrete driveway and walkways provide excellent curb appeal, and a large 12 by 20 shed in the backyard adds extra storage space. Conveniently located within walking distance from all 3 schools, Don't miss this opportunity to own a feature-packed home on one of the largest lots around, —make it yours today!
Inclusions: Dishwasher,Gas Oven,Refrigerator,Washer/Dryer,Window Coverings
 43
43


