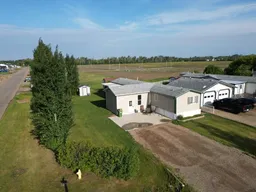Welcome to this inviting 3-bedroom, 2-bath home on its own private lot, offering both comfort and functionality. Step into the ground-level entry with a spacious foyer that leads up to a bright and open main living space. The layout is perfect for entertaining or everyday living, with a large kitchen, living, and dining area all flowing together under vaulted ceilings. The kitchen features an abundance of cabinets, a corner pantry, and all appliances included. On one end of the home, you’ll find two bedrooms and a full bath, while the master suite is tucked away on the other, boasting a luxurious ensuite with a jetted tub and extra space to unwind. A patio door off the dining area opens onto a covered deck—the perfect spot to relax and enjoy the sunset. The lot is beautifully bordered by mature trees along one side, offering added privacy and a peaceful outdoor space. A storage shed is included for added convenience, and the home is equipped with an insulated skirting package for improved efficiency. With numerous recent updates, this property is move-in ready—come take a look for yourself!
Inclusions: Dishwasher,Electric Stove,Refrigerator,Washer/Dryer
 32
32


