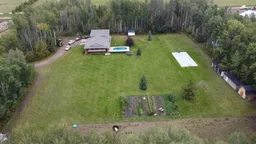Welcome to this expansive 28-acre property in the BHP school district that offers all the must haves for country living! The property features a spacious home with a 5-bedroom, 3-bathroom layout designed for comfort and functionality. As you enter, you're greeted by a roomy entryway leading to a main floor that boasts a huge kitchen with a cozy dining nook and a formal dining room, perfect for family gatherings. The North end of the home has a massive screened-in covered deck, ideal for outdoor living and entertaining, complete with a heated swimming pool built into the deck. Upstairs, above the garage, you'll find a vast family room, a laundry/sewing room, and a master bedroom retreat complete with an ensuite. The basement offers three additional bedrooms, a play area under the landing, and a full bathroom. Outside, the property is equally impressive, featuring a peaceful yard with plenty of room for activities, a concrete sports pad, a fenced pasture, and lots of room to roam, making it the ideal place for raising a family! The oversized double car garage is worth noting as well at over 1100 sq/ft, it has plenty of room for a workshop area, while still comfortably parking 2 vehicles. Also included are multiple outbuildings you’d be sure to appreciate including heated oversized shed, woodshed, garden shed etc.. This property is a true sanctuary, offering endless possibilities for both relaxation and recreation, come take a look and experience it for yourself! Seller would consider partial trade for property in La Crete. Come take a look at this great property before its gone!
Inclusions: Dishwasher,Electric Stove,Refrigerator,Washer/Dryer
 50
50



