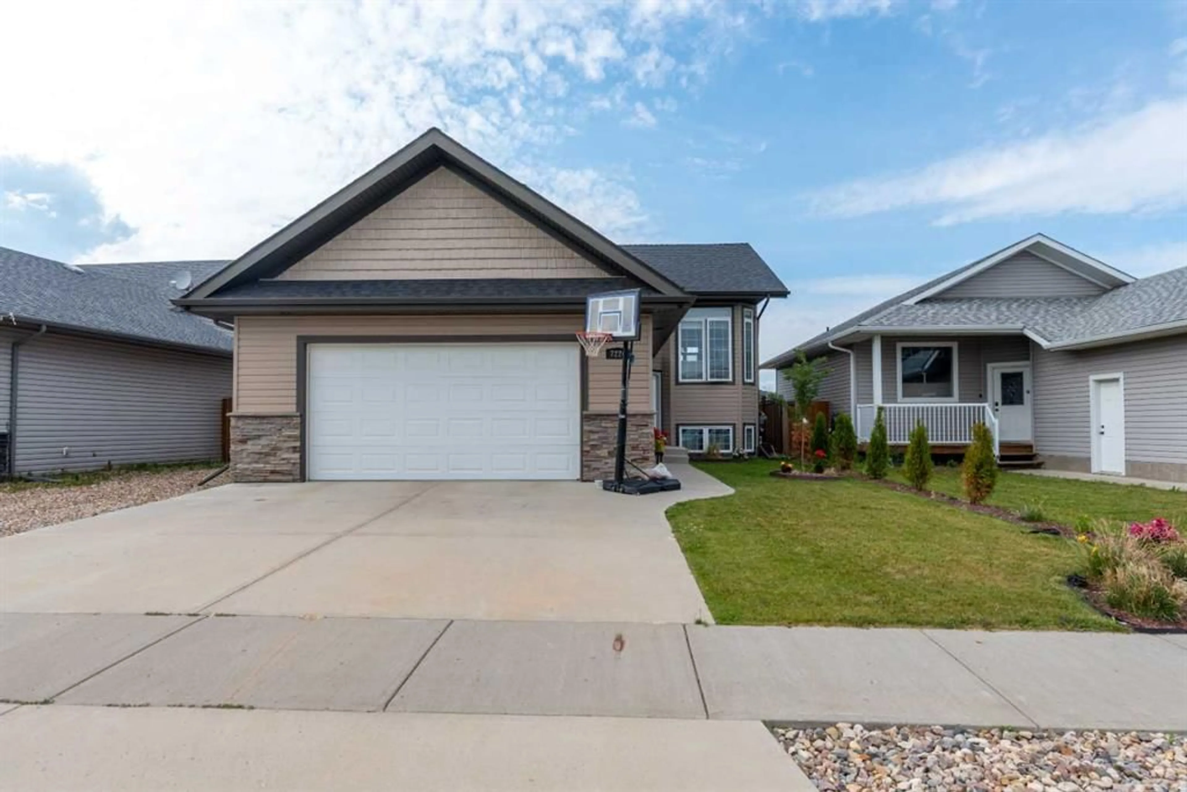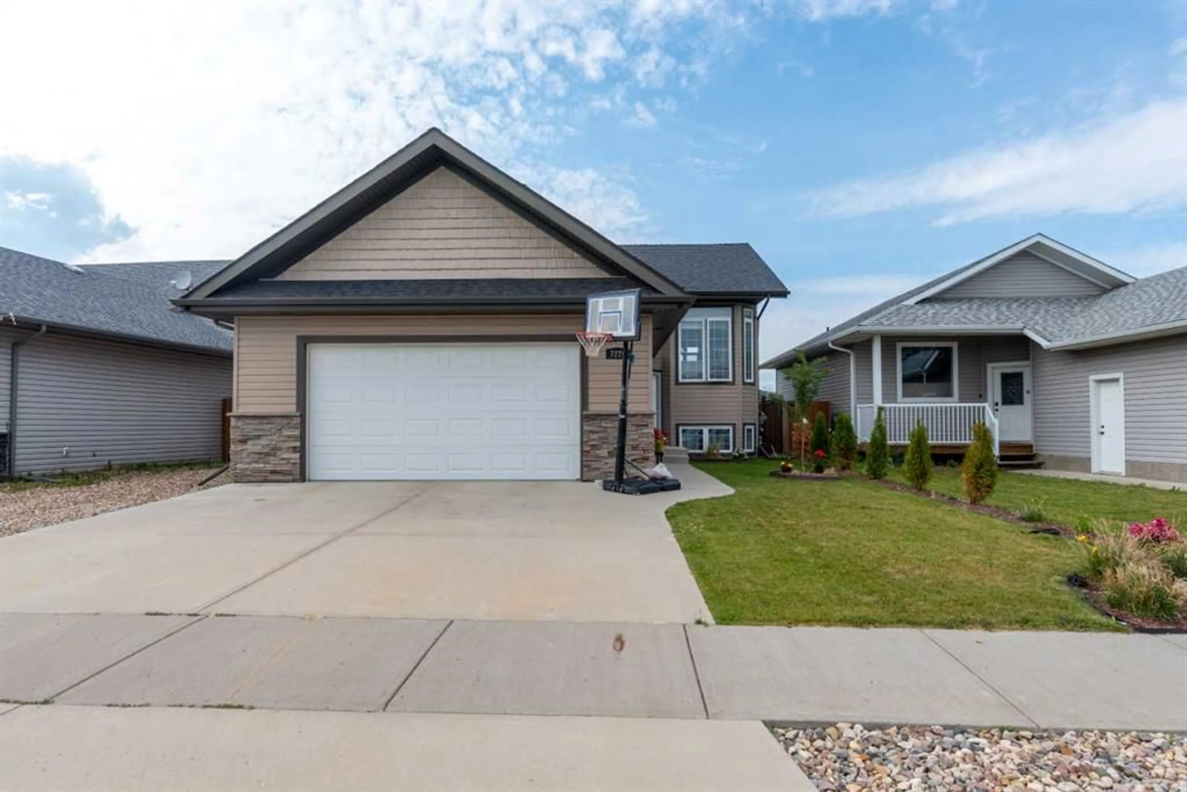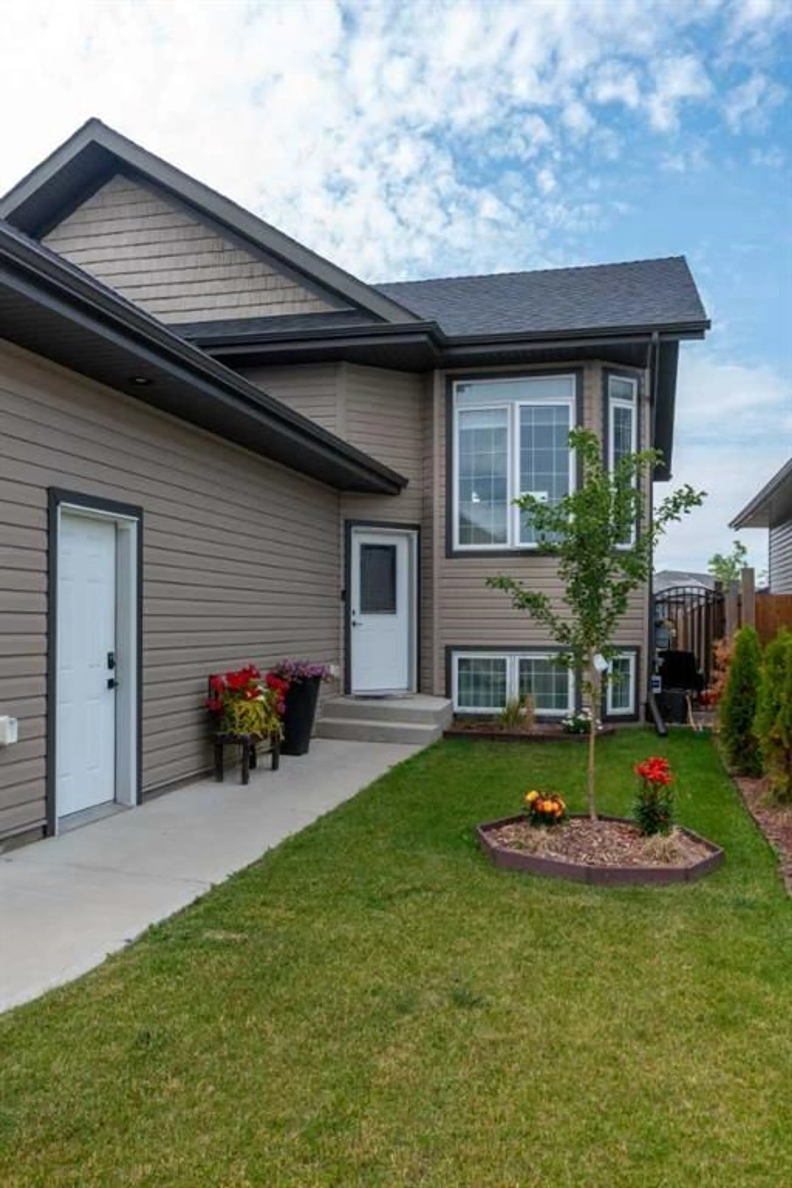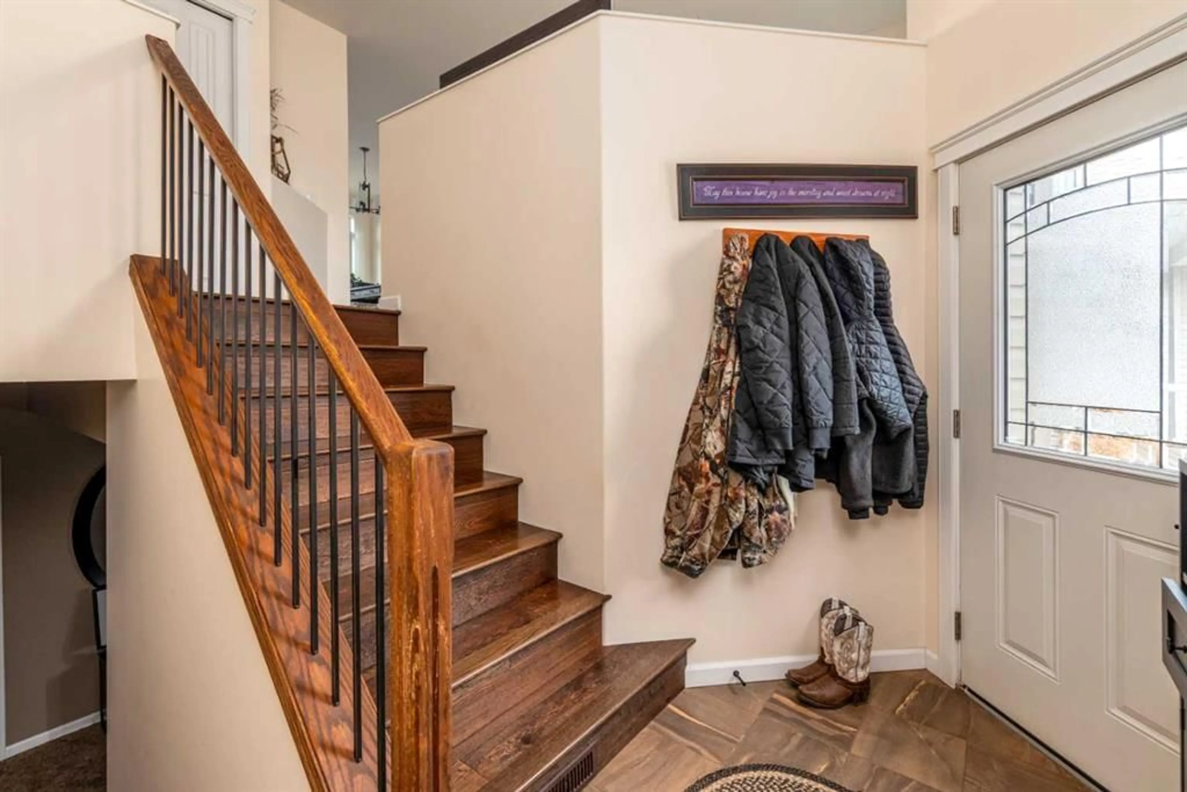7226 29 St, Lloydminster, Alberta T9V 3N1
Contact us about this property
Highlights
Estimated valueThis is the price Wahi expects this property to sell for.
The calculation is powered by our Instant Home Value Estimate, which uses current market and property price trends to estimate your home’s value with a 90% accuracy rate.Not available
Price/Sqft$368/sqft
Monthly cost
Open Calculator
Description
Step into comfort, space, and style in this beautifully maintained 4-bedroom, 3-bathroom home nestled in the sought-after community of Parkview. From the moment you arrive, you'll appreciate the peaceful setting, backing onto a Lloydminster Continuing Care Center, offering enhanced privacy and a quiet atmosphere. Inside, the rich dark vinyl plank flooring invites you into a warm, open living space, perfect for cozy evenings or entertaining guests. The kitchen is a dream to cook in, with light-colored cabinetry, a central island, tile flooring, and a corner pantry that keeps everything at your fingertips. The adjacent dining area opens seamlessly to a huge deck, extending your living space outdoors — imagine summer barbecues, morning coffee in the sun, or unwinding under the stars. Downstairs, you'll find a generous family room and two large bedrooms, ideal for guests, older children, or a home office setup. A full 3-piece bathroom ensures convenience and comfort for everyone. RV parking adds to the functionality of this home, making room for all your toys and travel plans. Whether you're raising a family or just love the extra space, you’ll appreciate being steps from schools, parks, playgrounds, and shopping — everything you need is right here. Don’t just imagine it — experience it! Take the 3D virtual tour and picture your life in this beautiful Parkview home today.
Property Details
Interior
Features
Main Floor
3pc Ensuite bath
9`5" x 4`9"4pc Bathroom
11`1" x 4`9"Bedroom
11`4" x 12`4"Dining Room
9`4" x 14`10"Exterior
Features
Parking
Garage spaces 2
Garage type -
Total parking spaces 1
Property History
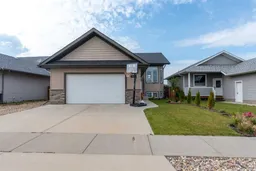 50
50
