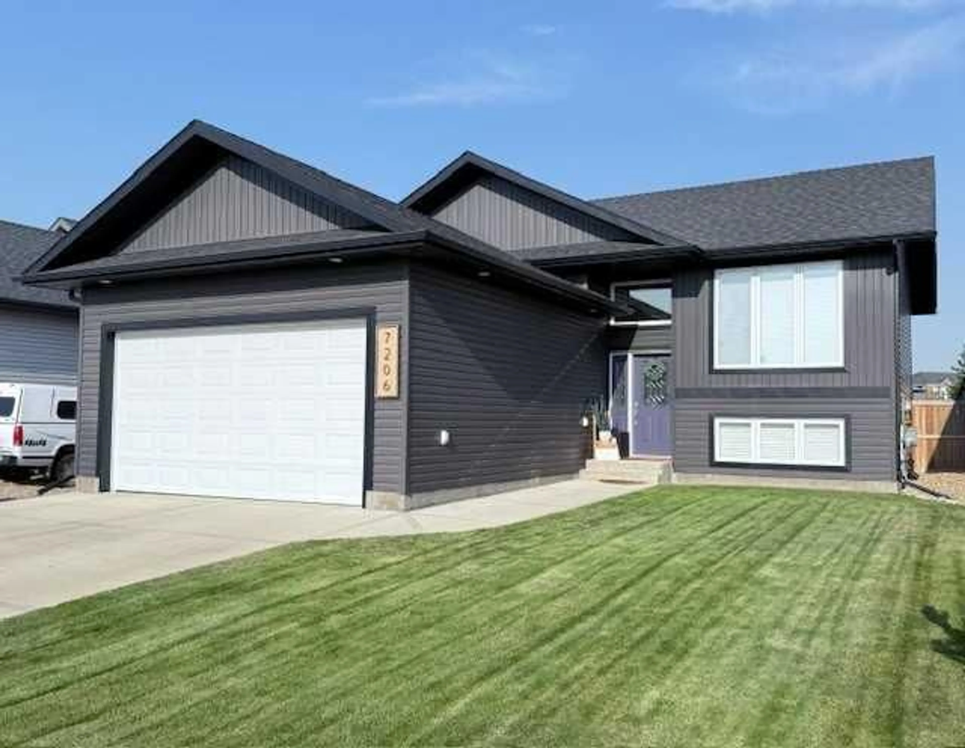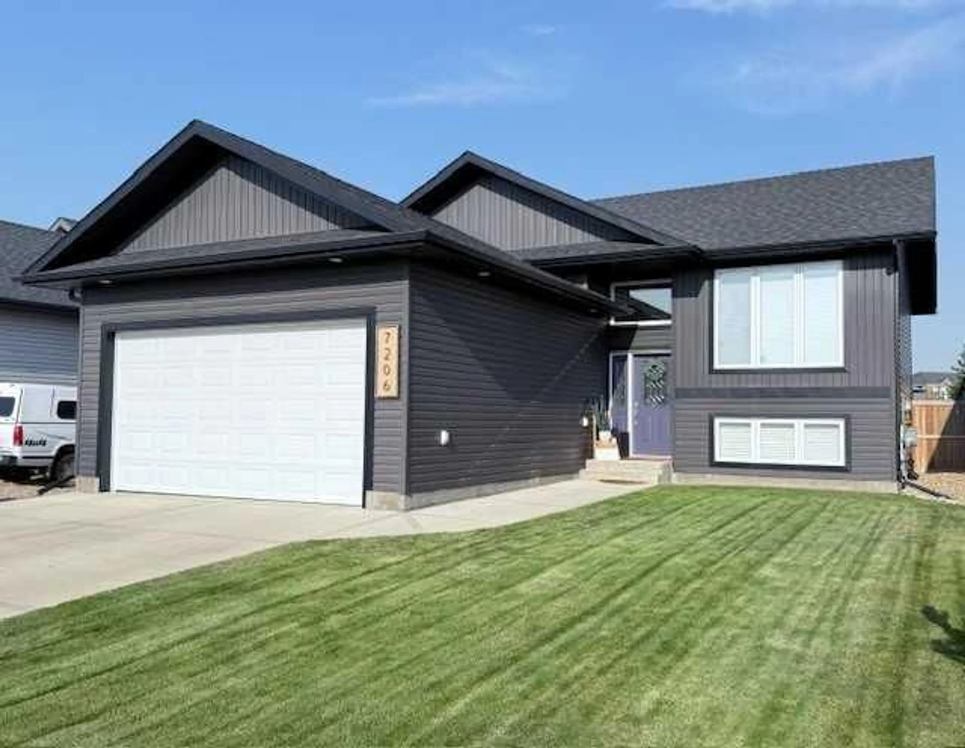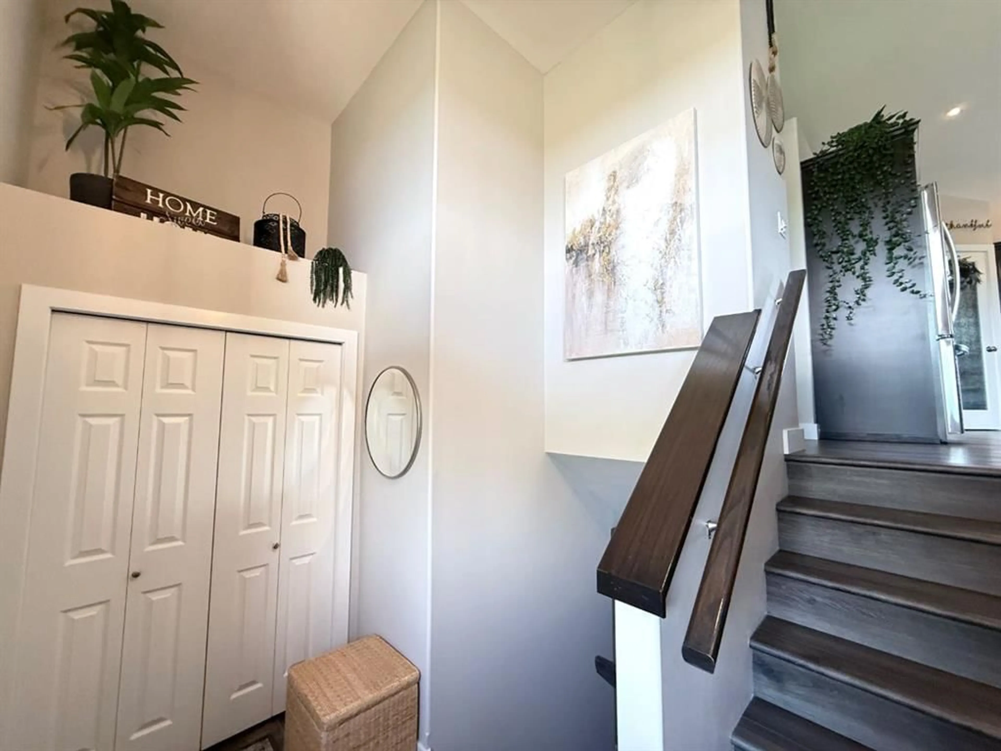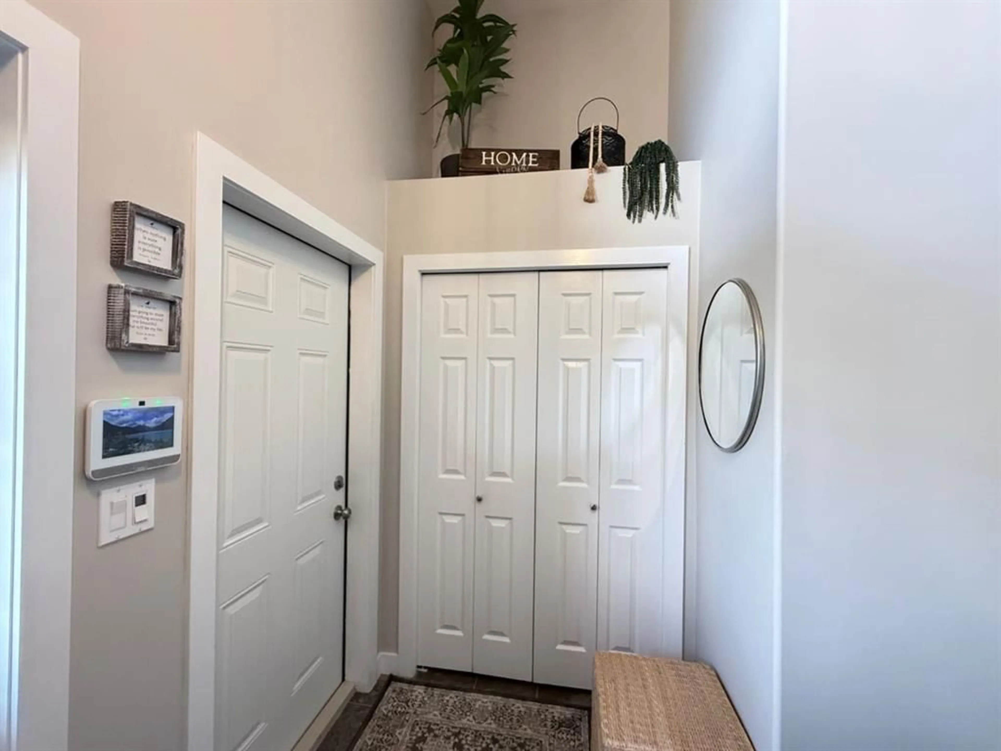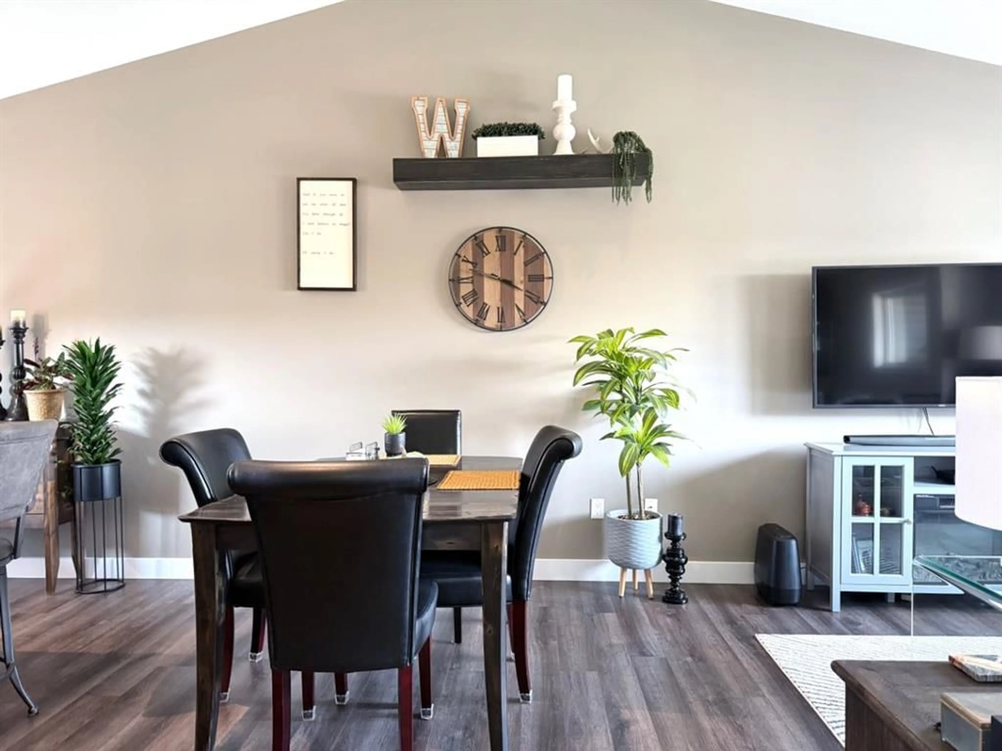7206 29 St, Lloydminster, Alberta T9V 3N1
Contact us about this property
Highlights
Estimated valueThis is the price Wahi expects this property to sell for.
The calculation is powered by our Instant Home Value Estimate, which uses current market and property price trends to estimate your home’s value with a 90% accuracy rate.Not available
Price/Sqft$423/sqft
Monthly cost
Open Calculator
Description
DREAMY LOCATION!! Lake view of the park across the street. This beautifully kept 2013 bi-level has all the bells and gets the whistles too! A grand entry to tall ceilings and airy bright open concept design sets you up for entertaining. This cared for home exudes warmth with many modern upgrades, many completed in the last 4 years. From fresh flooring and paint, to new kitchen appliances, and lighting, and a Culligan water filter system in your kitchen, Air Exchange upgrade for always having the cleanest air and no moisture. With 2 bedrooms up and 2 down, all nicely sized, 3 FULL baths, all with large soaker tubs. Sebo Central Vac installed 3 yrs ago. The basement has a built in lighted entertainments centre including it's components. There are hidden speakers and surround sound. A wet bar with 2 convenient bar fridges, also newly updated. The back yard is a true oasis with a 2 tier deck, new concrete patio, nat gas bbq, screened gazebo and a newer Arctic Spa Hot Tub. Fully fenced, this yard has storage under the deck, a 3 yr old shed as well as a smaller shed. RV parking flanks the house. The entire yard front and back has underground sprinklers, including the pretty raised garden. Attached heated garage with built in storage. 7206 29 St is a destination stunning views and gorgeous walking trails leading to Bud Miller Park. Seller / Owner is a licensed realtor in SK and AB
Property Details
Interior
Features
Main Floor
Living Room
15`0" x 11`0"Kitchen
15`0" x 12`0"Bedroom - Primary
12`0" x 12`0"4pc Ensuite bath
0`0" x 0`0"Exterior
Features
Parking
Garage spaces 2
Garage type -
Other parking spaces 1
Total parking spaces 3
Property History
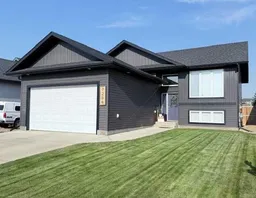 44
44
