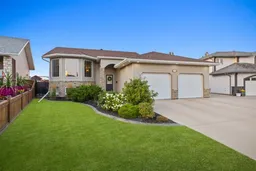It starts with curb appeal in this 2001 Parkview Bi-level that features a private back yard and a great location close to schools and shopping! The South-facing living room bay window allows for an abundance of natural light to flow into the home. The adjacent kitchen/dining area will hold that larger table for those special occasion meals, plus it has a large island, a pantry and access to the covered back deck. There are two bedrooms on the main level including the oversized primary bedroom with 3-pc ensuite and spacious walk-in closet. The main 4-pc family bathroom completes the level. The basement is fully finished with two more bedrooms and another 4-pc bathroom. The large family room/entertainment space is complimented by large windows and with a gas fireplace to add that little extra warmth in the fall and winter seasons. The backyard is beautiful. In addition to the covered back deck there is a patio, a pergola and a shed for toys and tools. The yard is fenced for privacy and pets. Note the other value adding features associated with this property including central air conditioning, central vacuum, 6 yr old shingles and the double attached heated and insulated garage. Another added bonus is the garage having a vehicle drive through door to the back yard, this gives you great access for yard equipment and you can store a boat or ATV trailer in the privacy of your own yard. If you want to add a hot tub in the future the wiring is already in place. Call to view!
Inclusions: Central Air Conditioner,Dishwasher,Dryer,Garage Control(s),Microwave Hood Fan,Refrigerator,Stove(s),Washer,Window Coverings
 41
41


