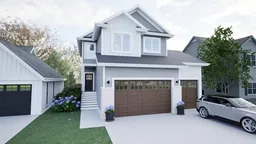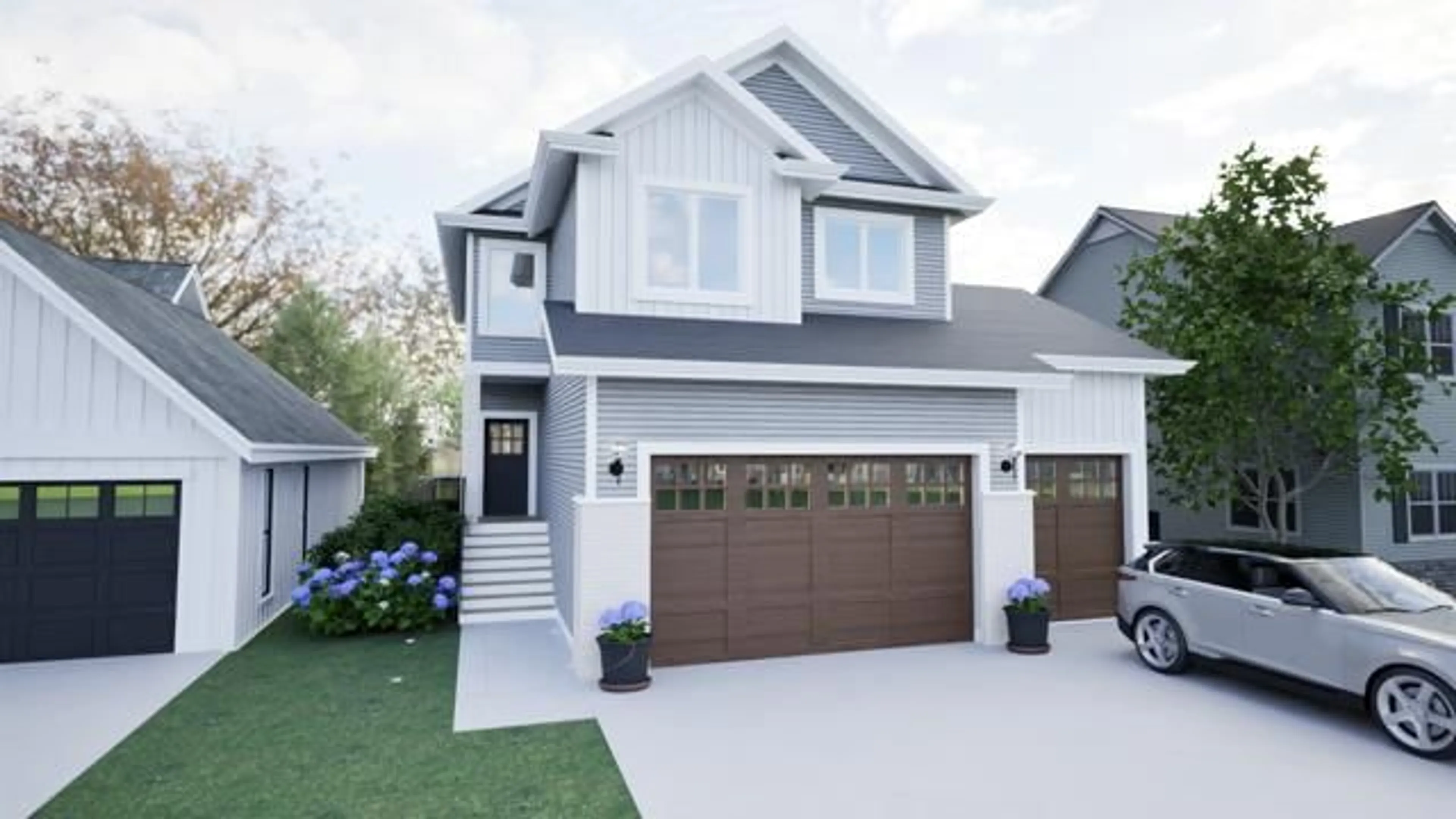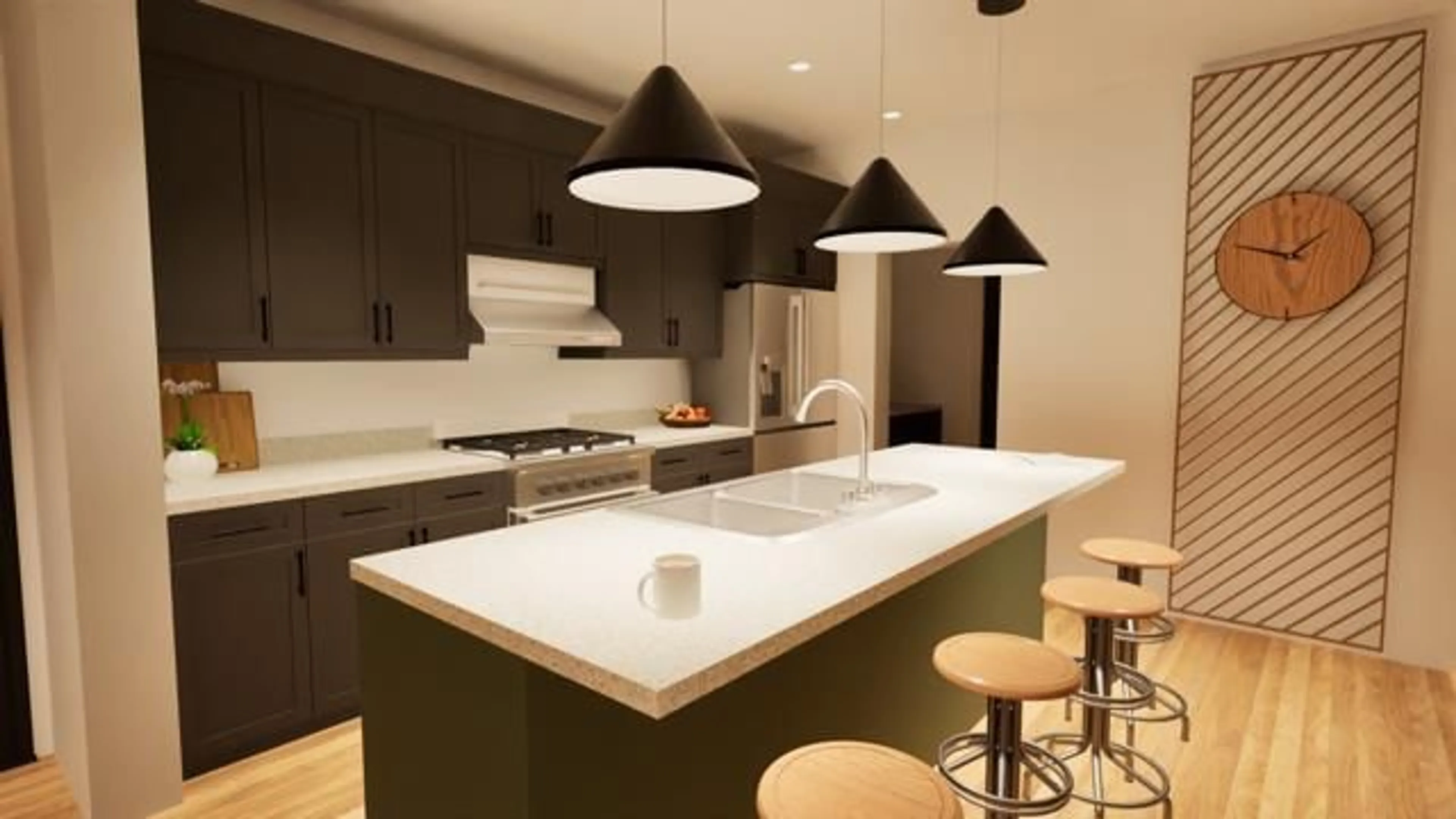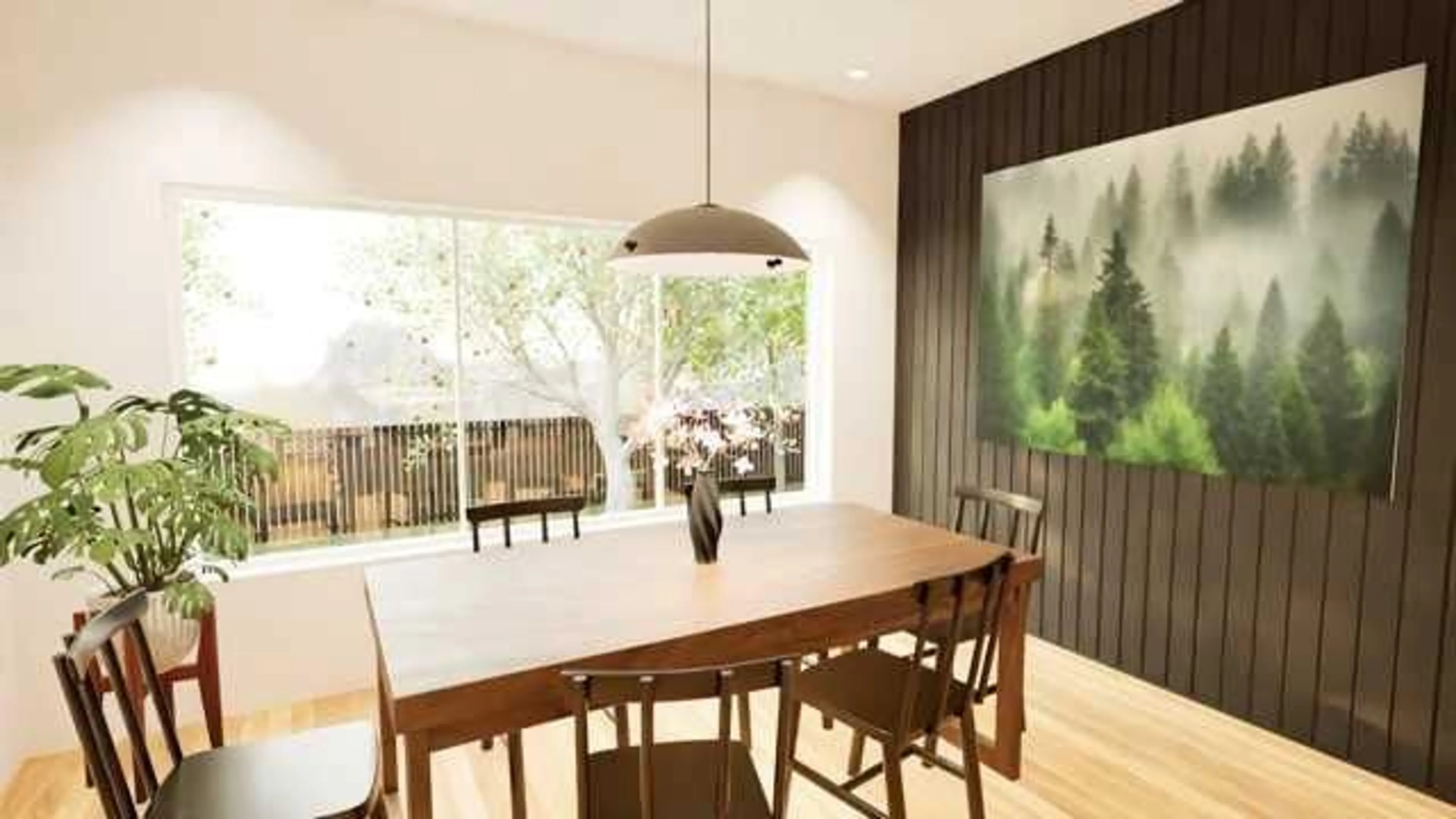6006 13 St, Lloydminster, Alberta T9V 3T5
Contact us about this property
Highlights
Estimated ValueThis is the price Wahi expects this property to sell for.
The calculation is powered by our Instant Home Value Estimate, which uses current market and property price trends to estimate your home’s value with a 90% accuracy rate.Not available
Price/Sqft$365/sqft
Est. Mortgage$3,362/mo
Tax Amount (2023)-
Days On Market355 days
Description
Welcome home to this well thought out Lakeside 2 story home. The open concept design on the main floor, with a living room featuring a fireplace, creates a cozy and inviting atmosphere. The walk-through pantry in the kitchen adds convenience and functionality, while the separate dining area provides a designated space for meals and gatherings. A powder room on the main floor is convenient for guests, and the mudroom off the garage entrance helps keep the main living area clean and organized. Upstairs, the bonus room offers additional living space, which can be utilized as a family room, office, or entertainment area. The layout of the bedrooms upstairs provides privacy and comfort for everyone, with the primary bedroom featuring a walk-in closet and access to the upstairs laundry room for added convenience. The ensuite with a soaker tub and stand-up shower offers a luxurious retreat within the primary bedroom. And finally for dad, a large triple attached garage provides all the extra space he needs!
Property Details
Interior
Features
Main Floor
Kitchen
12`11" x 12`3"Living Room
13`6" x 13`7"2pc Bathroom
0`0" x 0`0"Mud Room
5`9" x 6`11"Exterior
Parking
Garage spaces 3
Garage type -
Other parking spaces 3
Total parking spaces 6
Property History
 4
4


