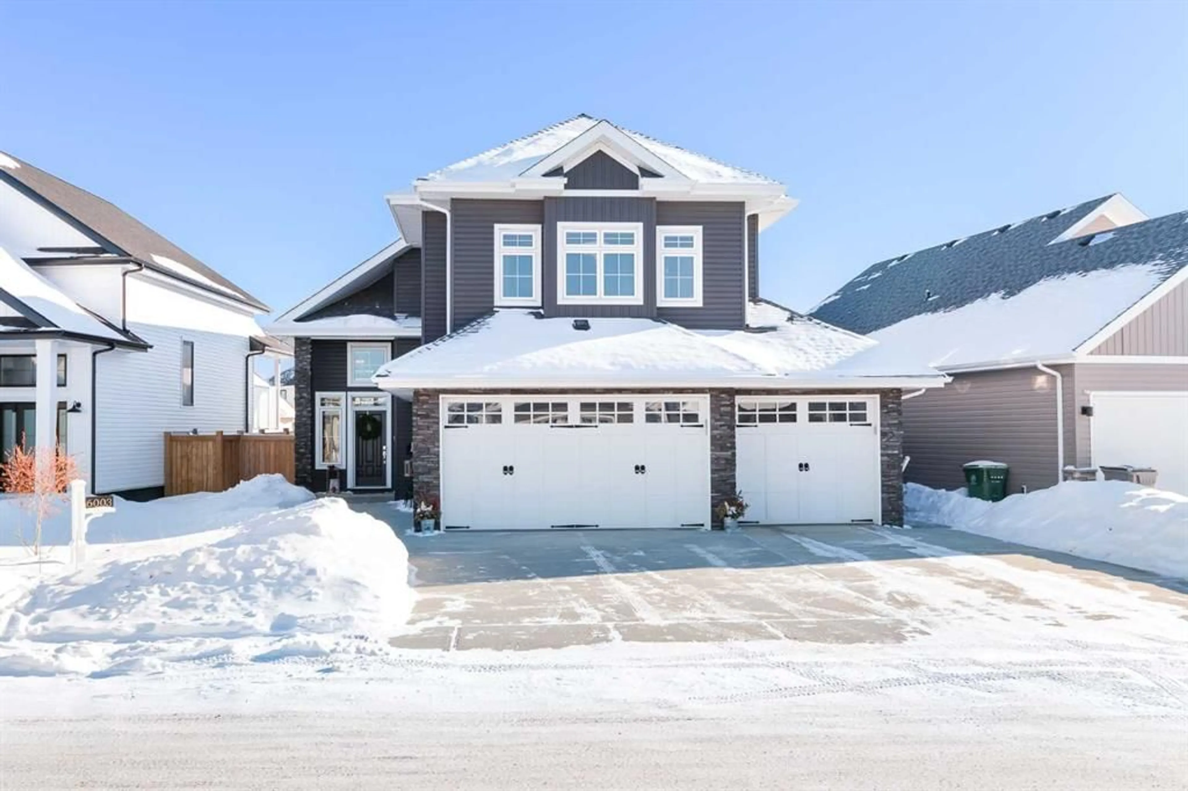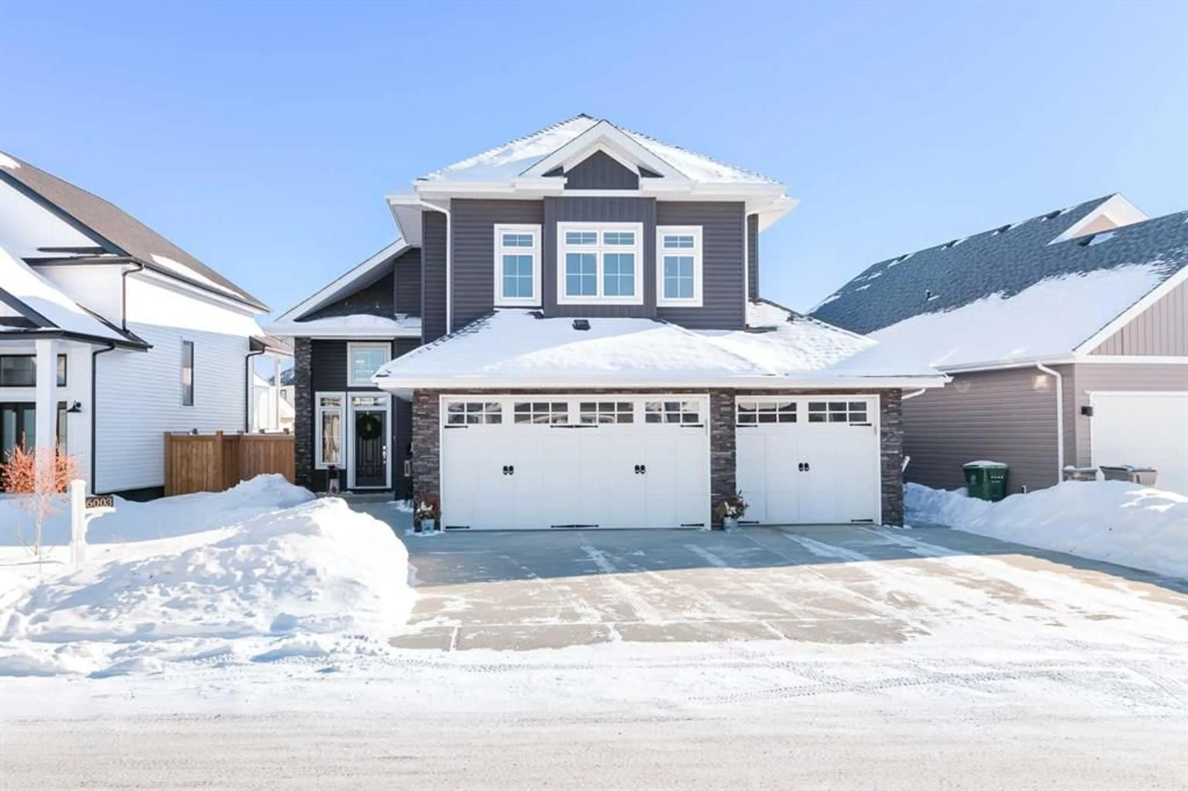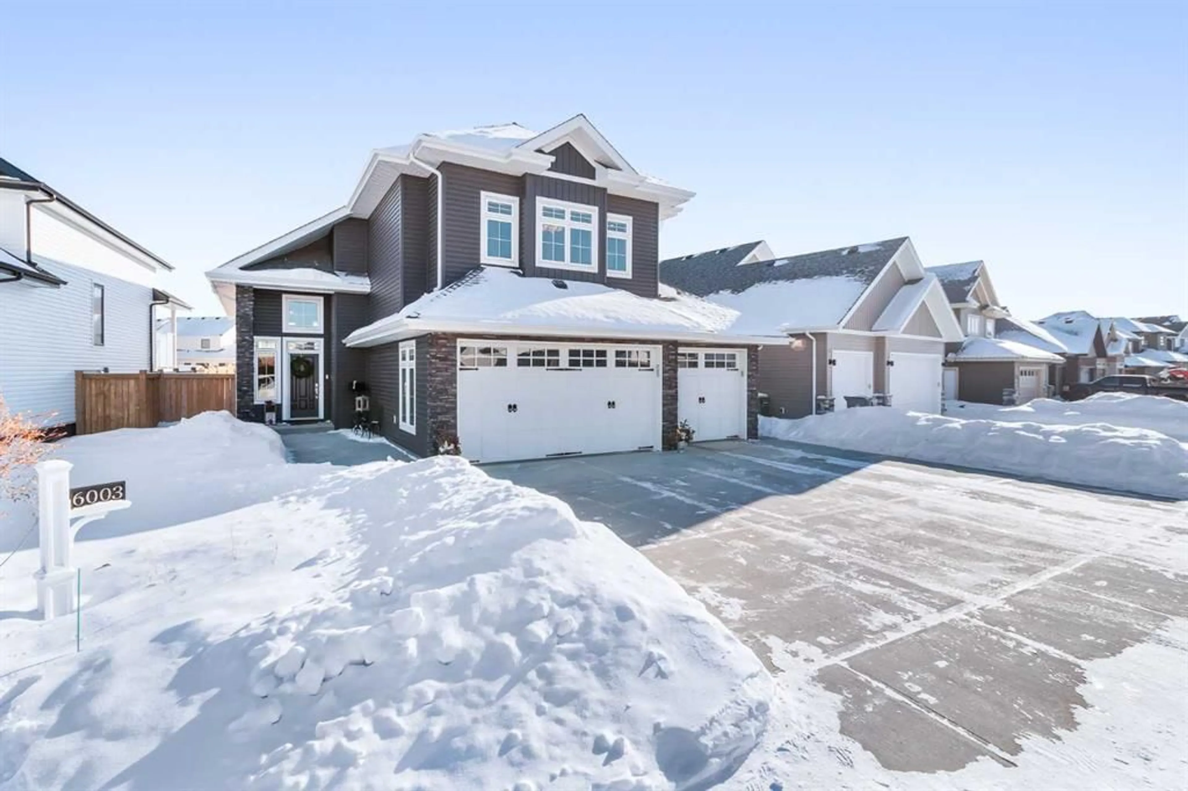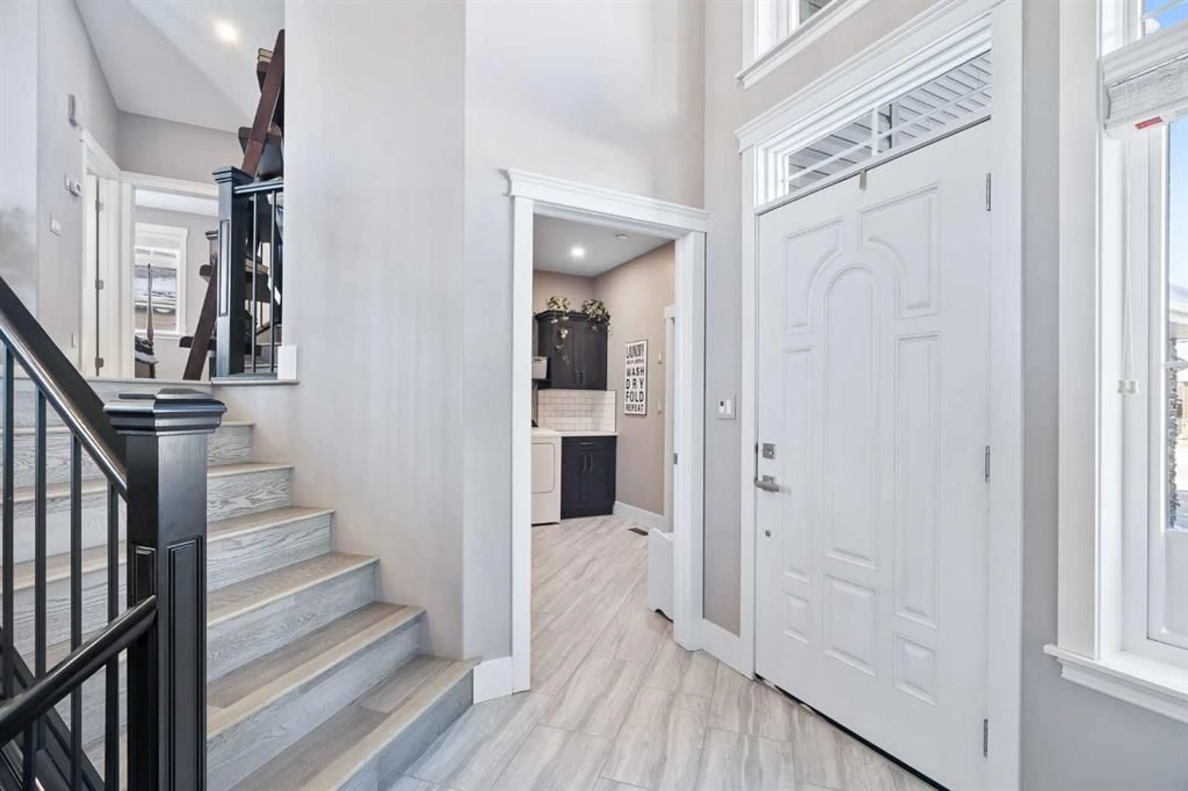6003 17 St, Lloydminster, Alberta T9V 3S2
Contact us about this property
Highlights
Estimated ValueThis is the price Wahi expects this property to sell for.
The calculation is powered by our Instant Home Value Estimate, which uses current market and property price trends to estimate your home’s value with a 90% accuracy rate.Not available
Price/Sqft$403/sqft
Est. Mortgage$2,963/mo
Tax Amount (2024)$5,087/yr
Days On Market102 days
Description
Welcome to this 1,709 sq. ft. modified bi-level, built in 2018, offering high-end finishes and thoughtful design in the popular and family-friendly Lakeside area of Lloydminster. Backing onto a beautiful green space, this home provides the perfect setting for families to gather—whether it’s a casual game of catch, skating on the neighborhood rink in the winter, or simply connecting with friendly neighbors. Step inside, and you’ll immediately notice the vaulted ceilings and warm, inviting color palette that create an airy, open feel. Engineered hardwood flooring leads you into the main living area, where the kitchen shines with upgraded cabinets, quartz countertops, floating shelves, and an eat-up peninsula—ideal for morning coffee or casual meals. The custom cabinetry includes lighted glass cupboards, coffee or wine bar and wine fridge. The dining area offers a bright view of the backyard, while the living room, centered around an electric fireplace, is a cozy spot to relax or entertain. The main floor also features two spacious bedrooms, a 4-piece bathroom with heated ceramic tile floors, a mudroom with built-in storage, main-floor laundry, and a central vacuum system for added convenience. Upstairs, the private primary suite is a retreat of its own. A loft area offers the perfect home office or reading nook before leading into the spacious bedroom, complete with a walk-in closet. The luxurious ensuite is designed for relaxation, featuring dual custom vanities, an oversized freestanding Roman tub, a custom-tiled shower, and in-floor heated tiles. The ICF basement offers even more space, currently set up with a theatre room, a rec room, one bedroom, and a 3-piece bathroom—also with heated tile floors. The theatre room can easily be converted into a fifth bedroom, thanks to its built-in closet. With ample storage space, this home is designed for both function and style. The triple-car garage is drywalled and equipped with hot and cold taps, while the oversized driveway allows for extra guest parking. Outside, the landscaped yard is both practical and inviting, with a deck, patio, and a row of aspen trees providing natural privacy. The 10x12 matching shed offers extra storage, and the underground sprinklers keep both the front and backyard looking pristine. This home truly has it all—style, space, and a welcoming community atmosphere. *Central A/C is being installed*
Property Details
Interior
Features
Basement Floor
3pc Bathroom
Family Room
33`4" x 51`11"Bedroom
39`1" x 61`3"Bedroom
34`2" x 33`8"Exterior
Features
Parking
Garage spaces 3
Garage type -
Other parking spaces 3
Total parking spaces 6
Property History
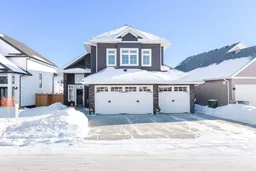 36
36
