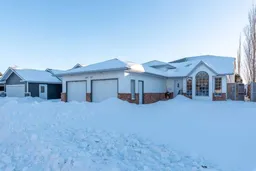Welcome Home! Here you will find a fantastic, five bedroom modified bi-level in a coveted Steele Heights location. This unique floorplan offers fantastic family spaces throughout this well-loved and carefully maintained family home. Bright with natural light with the vaulted living room ceiling complete with skylight and a welcoming flow to the stunning oak kitchen with included appliances, wrap around island, updated countertops and tasteful, new tile backsplash. There is plenty of room for a large table in the adjoining dining room with direct access to the rear deck for easy BBQs. Many quality updates inclusive of central air conditioning, furnace, water tank, one new garage door opener control and fresh vinyl plank flooring. There is in-floor heat on the lower two levels and the basement provides for fantastic storage options, the laundry in on the third level and shares the utility room, also providing great storage options as well with a large counter space and plenty of cupboards. Each of the five bedrooms throughout the home are a comfortable size and the primary bedroom features its’ own private ensuite with space saving barn-style door. The family room has large windows with a nice view of the rear yard, again providing for great natural light on this level of the home. A supersized bathroom on this level is handy for access from the additional bedrooms and also for access from the garage if you are working out in the yard or garage. The hallway access to the garage offers built in storage for a dropping point for shoes, boots, keys or backpacks. The insulated and radiant heated 24x26 garage provides plenty of room for large vehicles, tool storage as well as two separate front facing overhead doors and one rear overhead door for yard access. There is a storage shed and underdeck storage in the mature rear yard. The deck is maintenance free and has metal railings, the yard site is nicely landscaped and surrounded by trees (even an apple tree), perennial plants and shrubs. There is a stone pathway off the deck with access to the south facing berm as there are no rear neighbours here! Easy access to walk over to Bud Miller All Season Park or to access our local walking trails. Make your move!
Inclusions: Dishwasher,Dryer,Microwave Hood Fan,Refrigerator,Stove(s),Washer
 50Listing by pillar®
50Listing by pillar® 50
50
