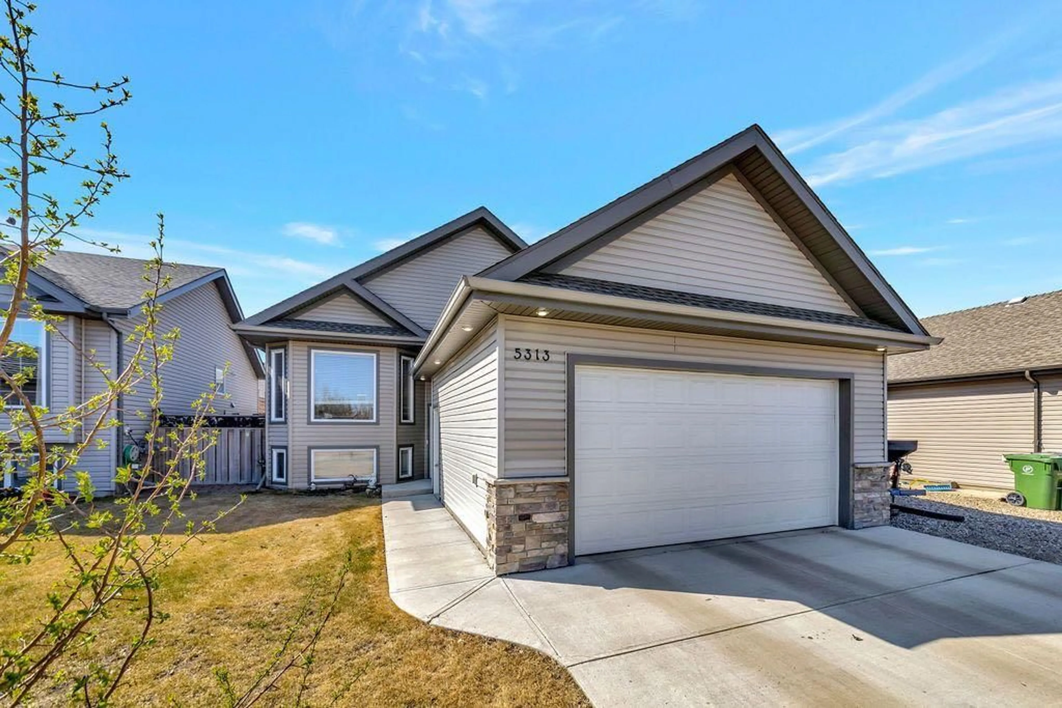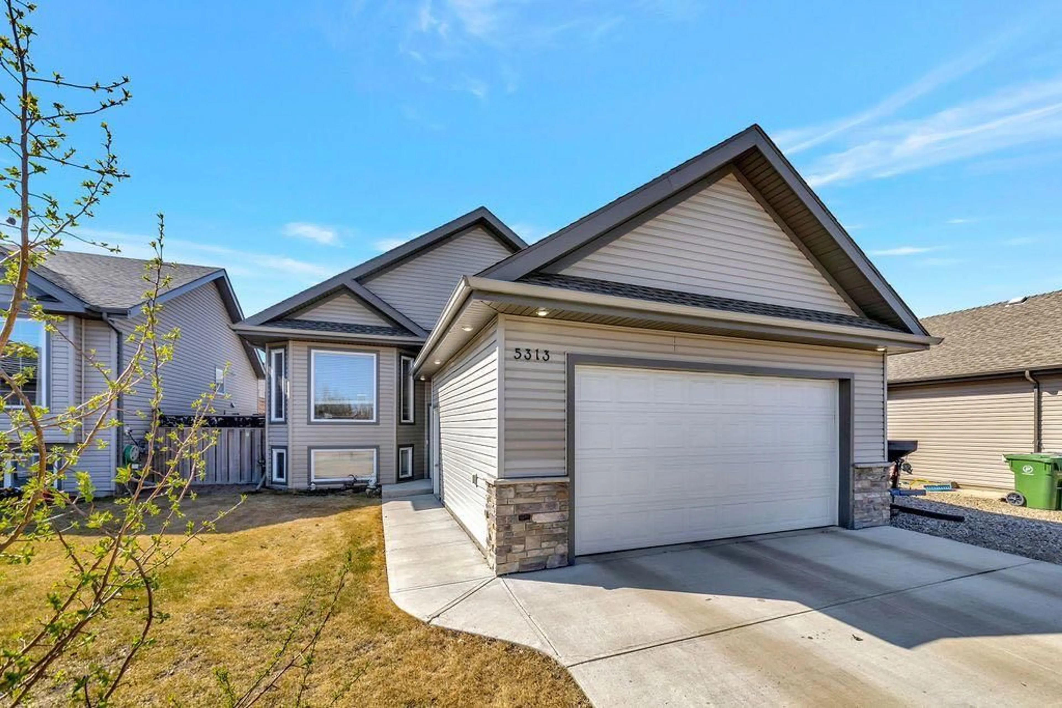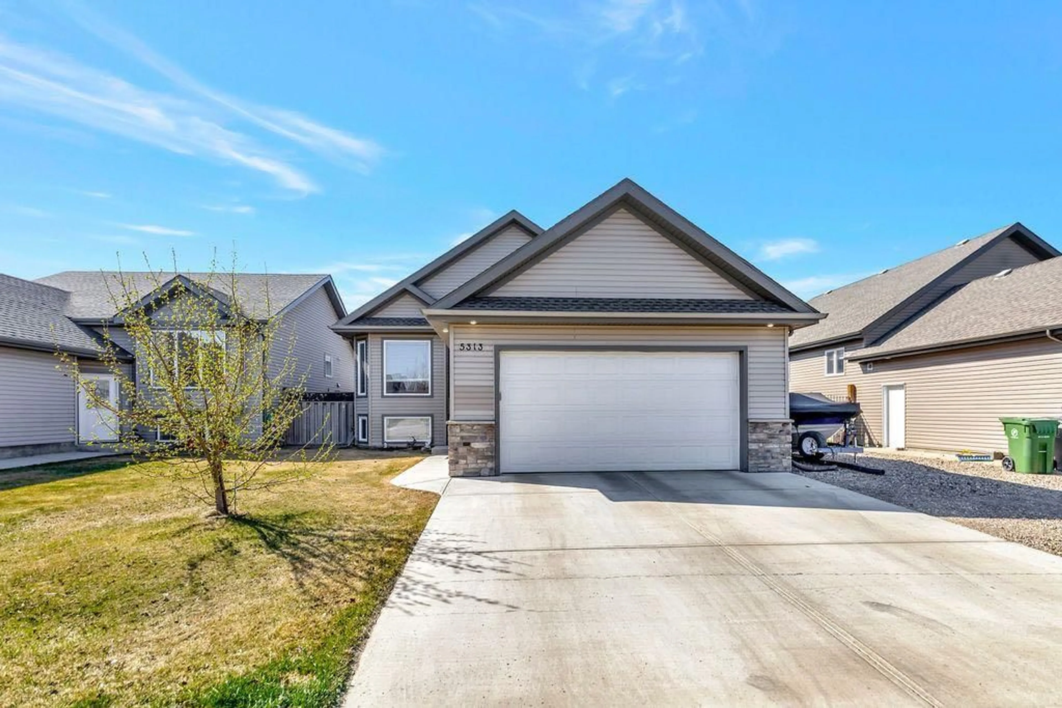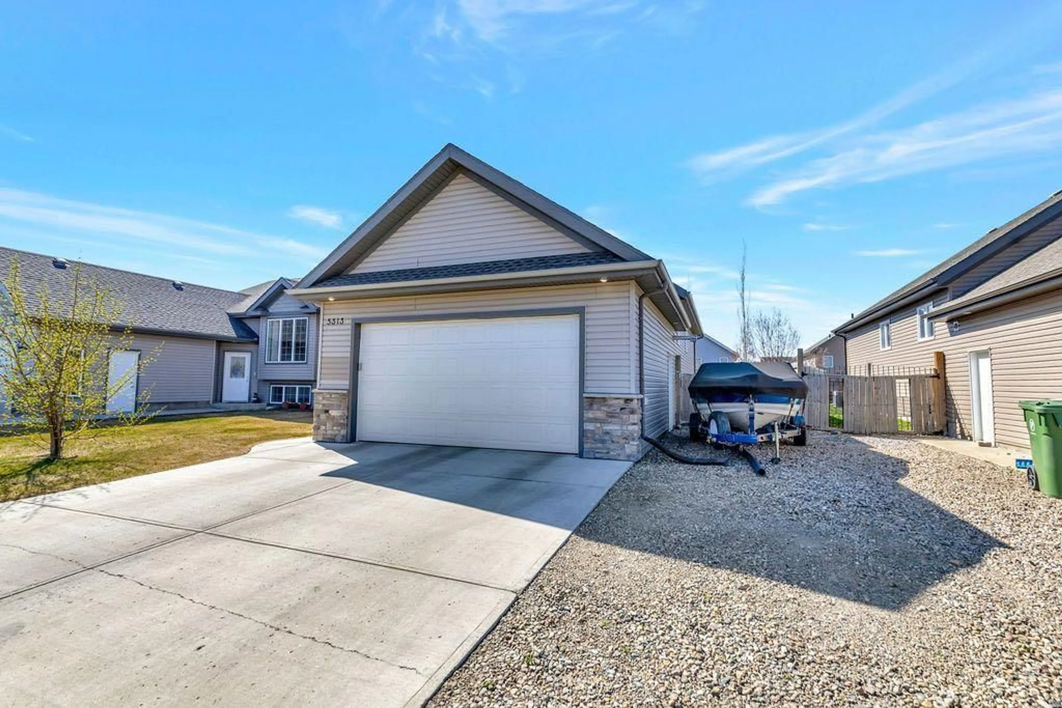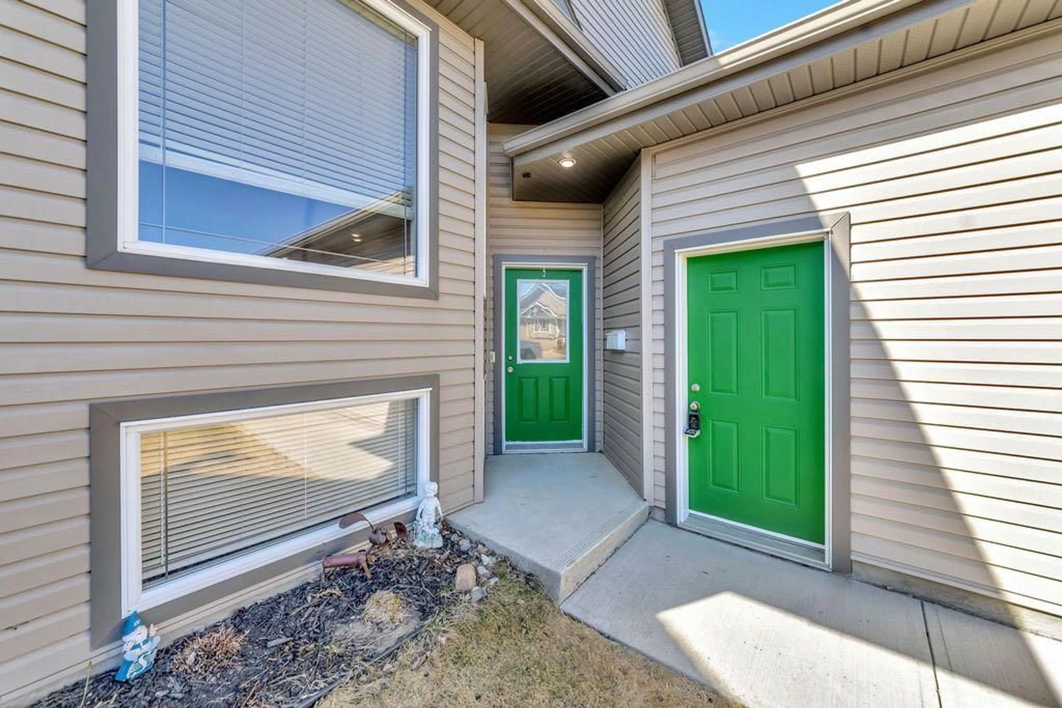5313 16 St, Lloydminster, Alberta T9V 2J2
Contact us about this property
Highlights
Estimated ValueThis is the price Wahi expects this property to sell for.
The calculation is powered by our Instant Home Value Estimate, which uses current market and property price trends to estimate your home’s value with a 90% accuracy rate.Not available
Price/Sqft$358/sqft
Est. Mortgage$2,039/mo
Tax Amount (2024)$3,969/yr
Days On Market21 hours
Description
Welcome to this beautifully finished bi-level in one of Lloydminster’s most desirable neighbourhoods—College Park. Thoughtfully designed and move-in ready, this home offers comfort, functionality, and style for your busy family. Step inside to a warm and inviting main floor, where rich hardwood flooring flows through a bright, open-concept living area. A vaulted ceiling adds to the spacious feel, while the kitchen impresses with granite countertops, an eating bar, gas stove, and ample cabinetry—ideal for everything from quick breakfasts to hosting guests. The main level features three well-sized bedrooms, including a very spacious primary suite that comfortably fits a king bed with room to spare. It’s complete with a 4-piece ensuite and a large walk-in closet—your personal retreat at the end of a long day. Downstairs, the fully finished basement offers two more large bedrooms, a full bath, and an expansive family room with space to relax, entertain, or create your dream rec room setup. Outside, enjoy summer evenings on your two-tiered deck in a fully fenced and landscaped yard. Raised garden beds provide the perfect spot to grow fresh produce, and the garden shed keeps tools tucked away. The finished, heated garage is a standout, with hot/cold water taps, built-in cabinetry, and a floor sump—ready for whatever life throws at it. This home checks all the boxes—space, upgrades, location, and a layout that works for every stage of life. Don’t miss the chance to make it yours!
Property Details
Interior
Features
Main Floor
Kitchen
13`7" x 13`4"Dining Room
7`8" x 13`4"Living Room
16`0" x 13`4"Bedroom - Primary
14`6" x 14`10"Exterior
Features
Parking
Garage spaces 2
Garage type -
Other parking spaces 4
Total parking spaces 6
Property History
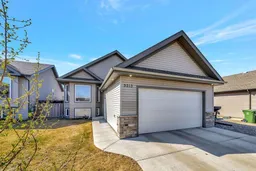 45
45
