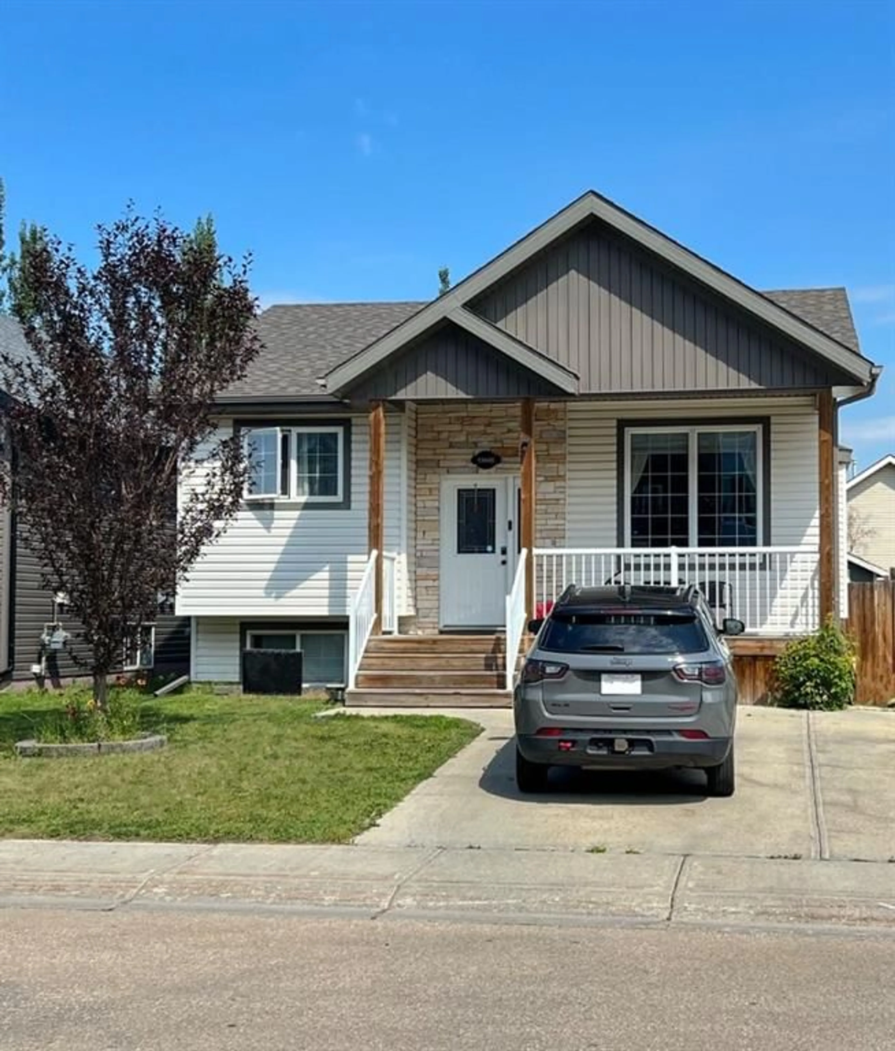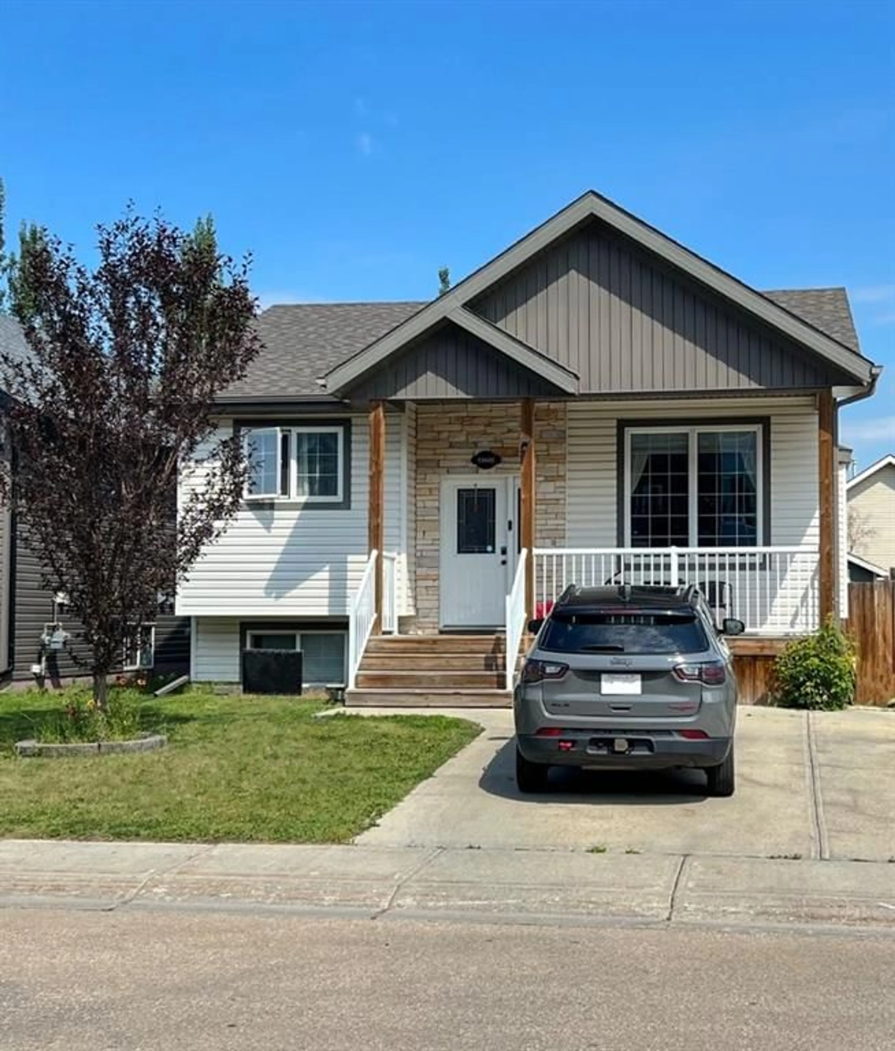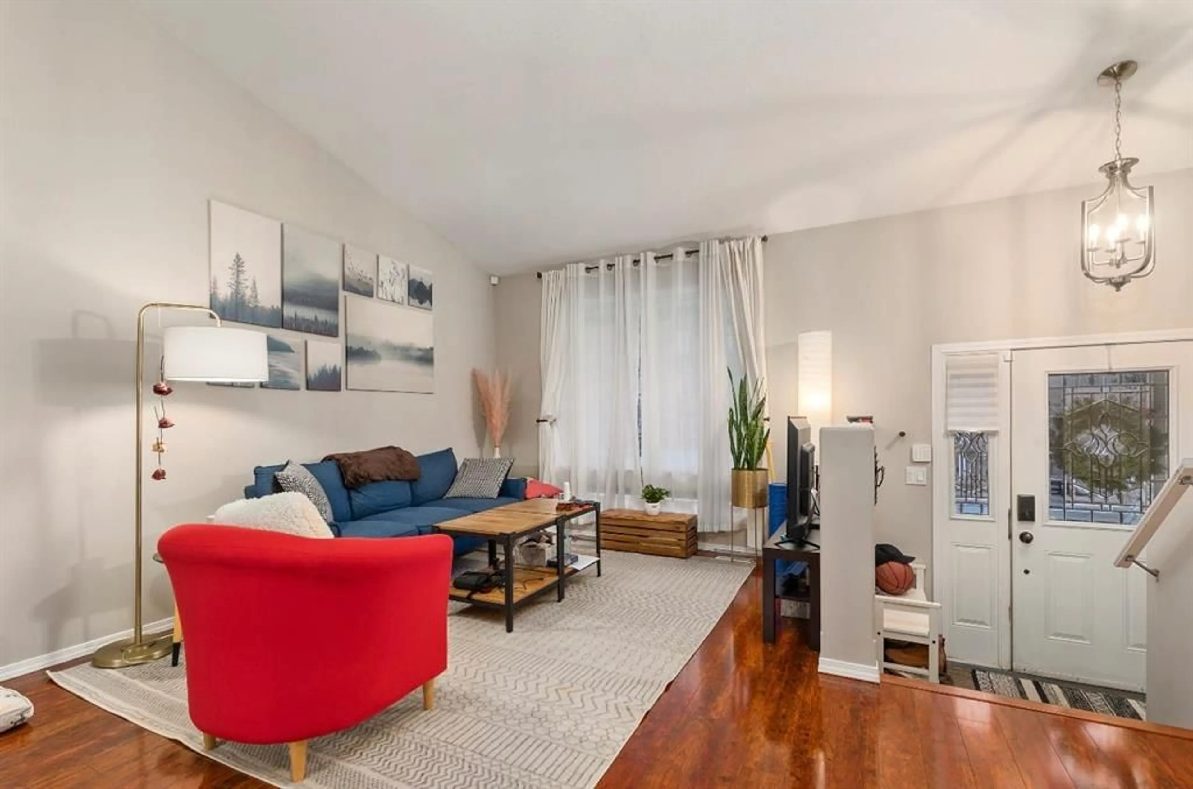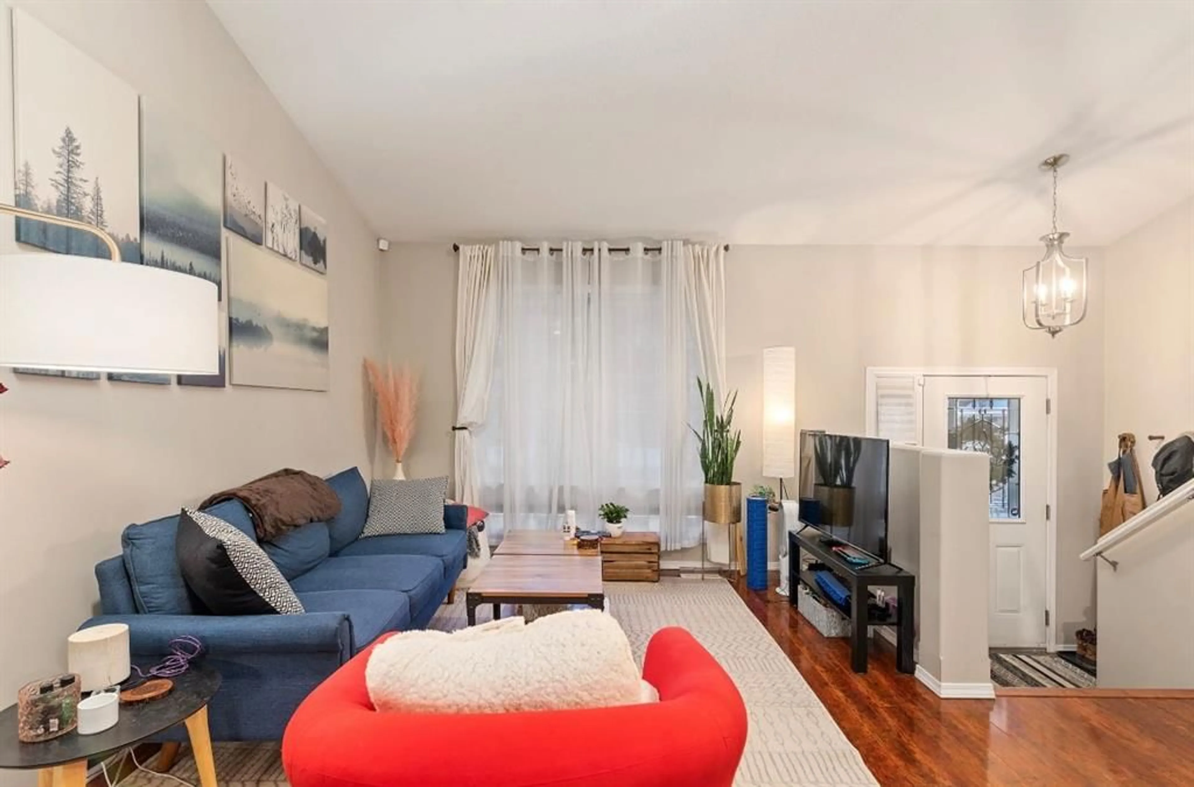5304B Street, Lloydminster, Alberta T9V 2k1
Contact us about this property
Highlights
Estimated valueThis is the price Wahi expects this property to sell for.
The calculation is powered by our Instant Home Value Estimate, which uses current market and property price trends to estimate your home’s value with a 90% accuracy rate.Not available
Price/Sqft$305/sqft
Monthly cost
Open Calculator
Description
Welcome to this delightful and versatile home offering the perfect blend of comfort, function and opportunity. The main floor features 2 generously sized bedrooms and 2 full bathrooms, including the 4 piece ensuite, making it perfect for families or downsizers seeking ease and privacy. Enjoy the bright and open main living area with seamless flow into the kitchen and dining area. Step outside to your large fenced backyard, a true outdoor oasis complete with a spacious deck, perfect for summer BBQs, and a storage shed for all your tools and toys. Downstairs, you will find a non conforming secondary suite accessible from the home’s single main entrance, with a locked door at the bottom of the stairs for added separation and privacy. This level features a shared laundry, a cozy living room with gas fireplace and an additional bedroom, an ideal setup for a nanny, aging parents, college aged kids or guests. Whether you need extra space or are looking for income potential this flexible lower level adds real value to the home. This is a rare opportunity to own a home that adapts to your life while offering comfort, privacy, and room to grow. Don’t miss your chance to make it yours! Seller is a licensed realtor in Alberta & Saskatchewan **Photos are prior to current tenants**
Property Details
Interior
Features
Basement Floor
4pc Bathroom
0`0" x 0`0"Family Room
42`8" x 42`8"Library
36`1" x 59`1"Bedroom
32`10" x 49`3"Exterior
Features
Parking
Garage spaces -
Garage type -
Total parking spaces 2
Property History
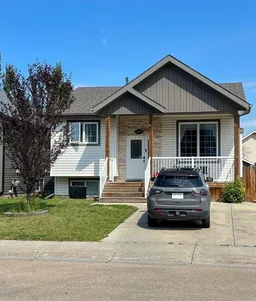 23
23
