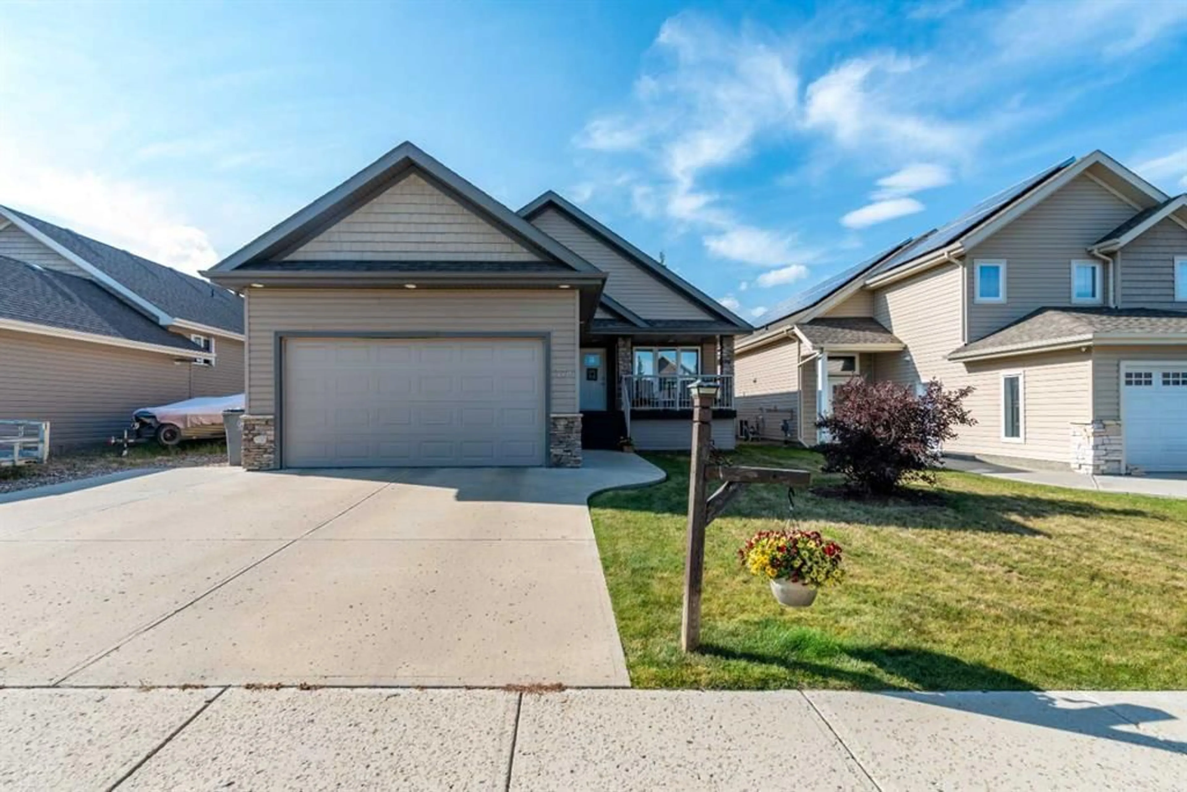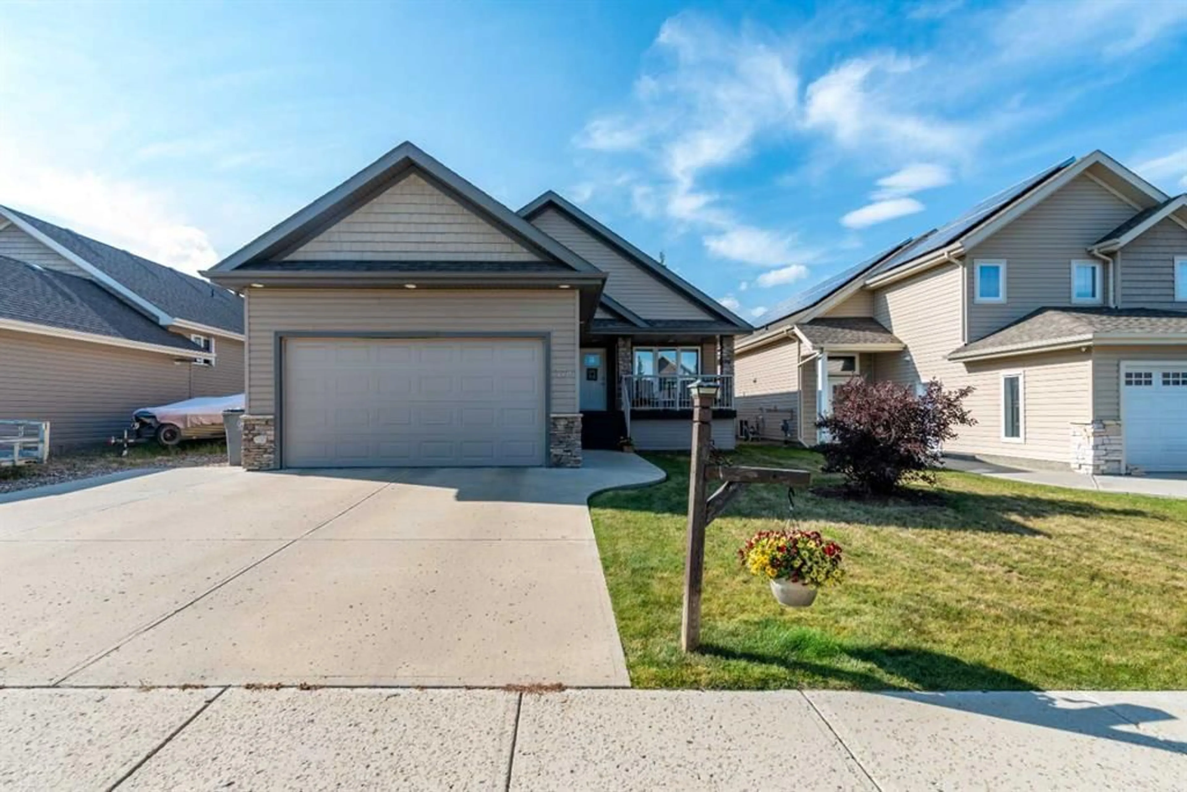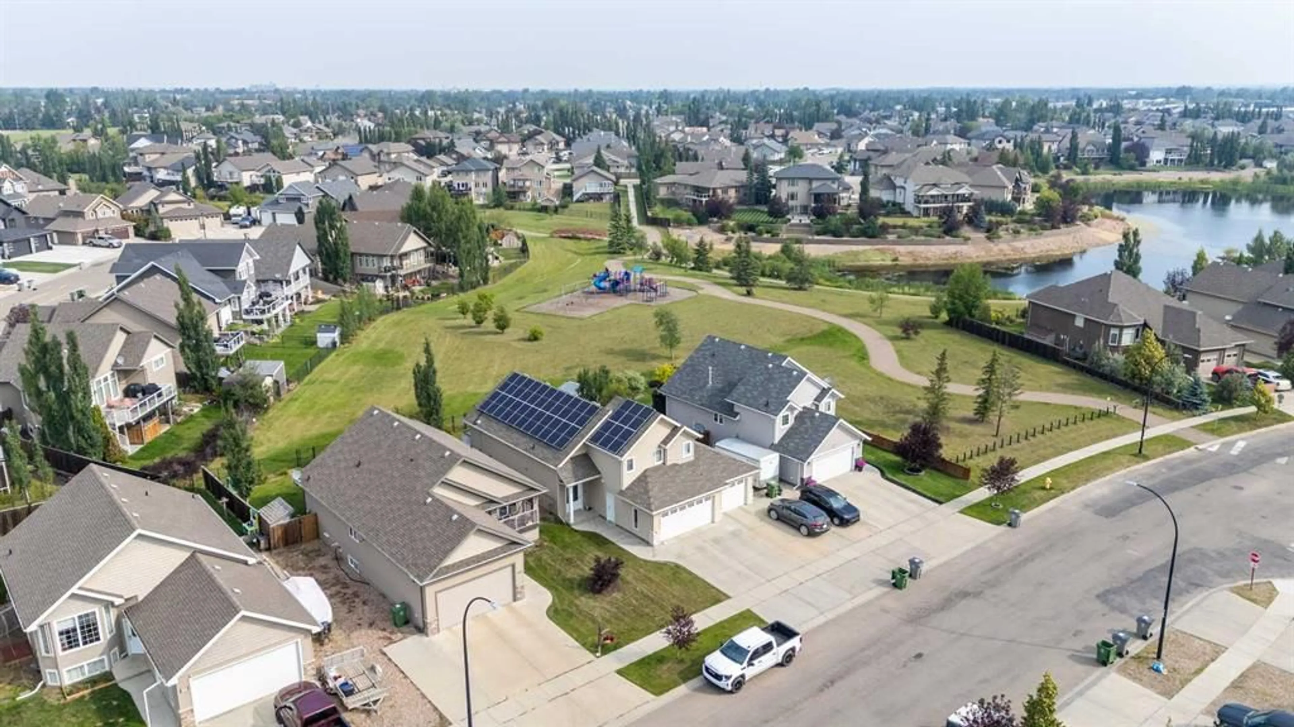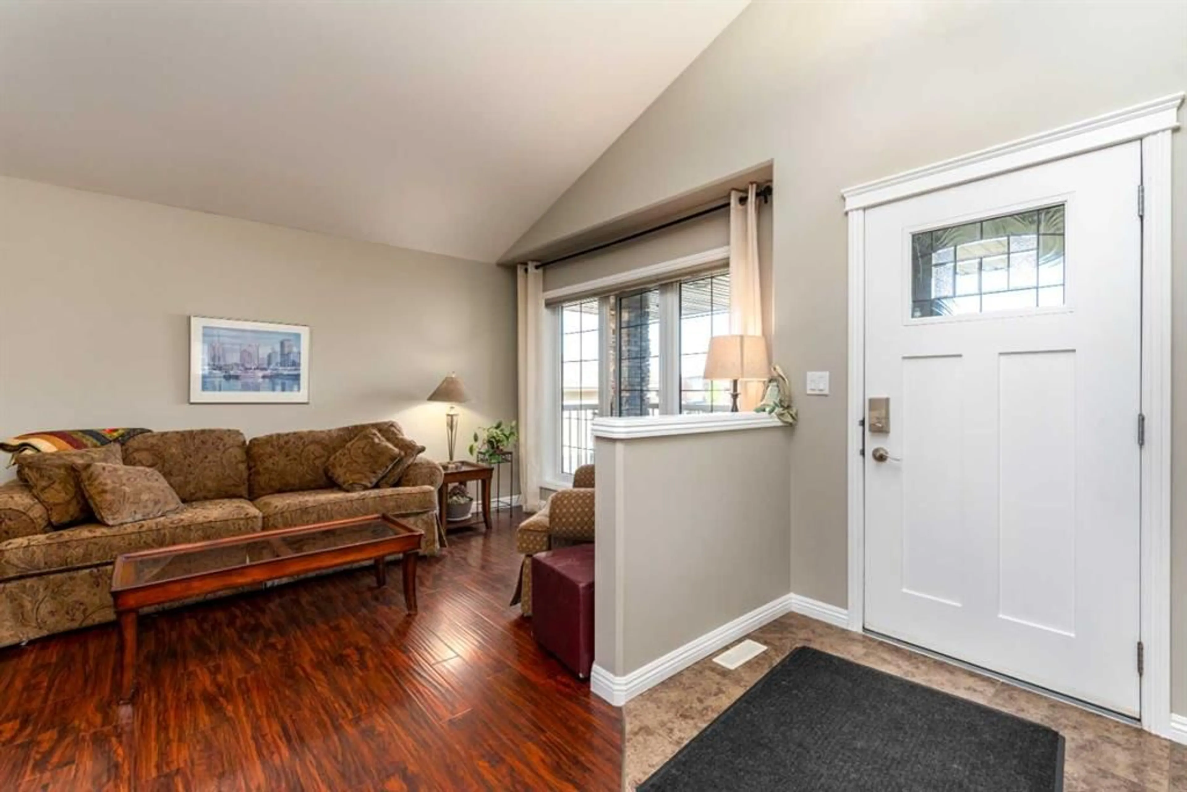5228 15, Lloydminster, Alberta T9V 0Y2
Contact us about this property
Highlights
Estimated valueThis is the price Wahi expects this property to sell for.
The calculation is powered by our Instant Home Value Estimate, which uses current market and property price trends to estimate your home’s value with a 90% accuracy rate.Not available
Price/Sqft$358/sqft
Monthly cost
Open Calculator
Description
Backs onto Green Space! Here's an opportunity to own a charming 4-Bedroom, 3 bath home backing onto a park at a price well below what you'd expect! Welcome to this well maintained 1,172 sq. ft. home that combines comfort, functionality, and style in one ideal package. Nestled in a desirable neighborhood and backing onto peaceful green space, this Alberta home is perfect for growing families or anyone seeking extra space with a touch of nature at their doorstep. Step inside to discover vaulted ceilings and an open-concept layout that offers a bright, airy atmosphere. The heart of the home is a spacious kitchen featuring a large island – ideal for family meals or entertaining guests. Each of the four bedrooms offers ample space and natural light, while the bathrooms are all 4 piece! Enjoy relaxing mornings on the covered front veranda, or host barbecues on the partially covered back deck, all while overlooking the serene greenbelt behind. Other standout features include, a heated garage – perfect for cold winters, RV parking – so you have plenty of space for your recreational vehicle or additional toys, a huge family room and a prime location close to schools and the Servus Sports Centre. Whether you’re starting a new chapter or looking to settle down in a family-friendly area, this home offers the perfect blend of space, warmth, and practicality. Don’t miss out on this incredible opportunity – schedule your viewing today! And make sure to check out he 3D tour!
Property Details
Interior
Features
Main Floor
4pc Bathroom
7`7" x 4`11"4pc Ensuite bath
4`10" x 8`2"Bedroom
9`10" x 8`10"Dining Room
8`2" x 12`0"Exterior
Features
Parking
Garage spaces 2
Garage type -
Other parking spaces 2
Total parking spaces 4
Property History
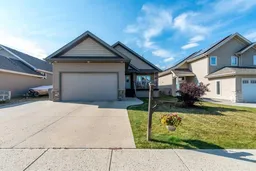 49
49
