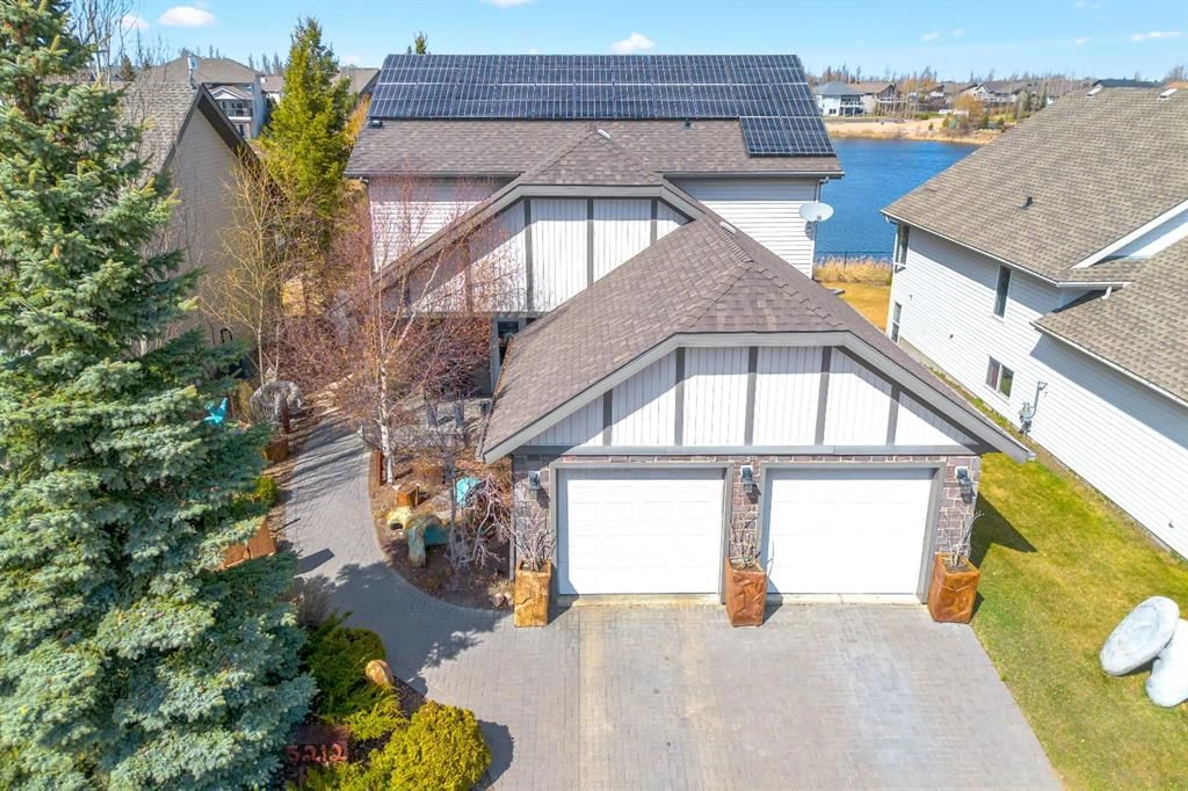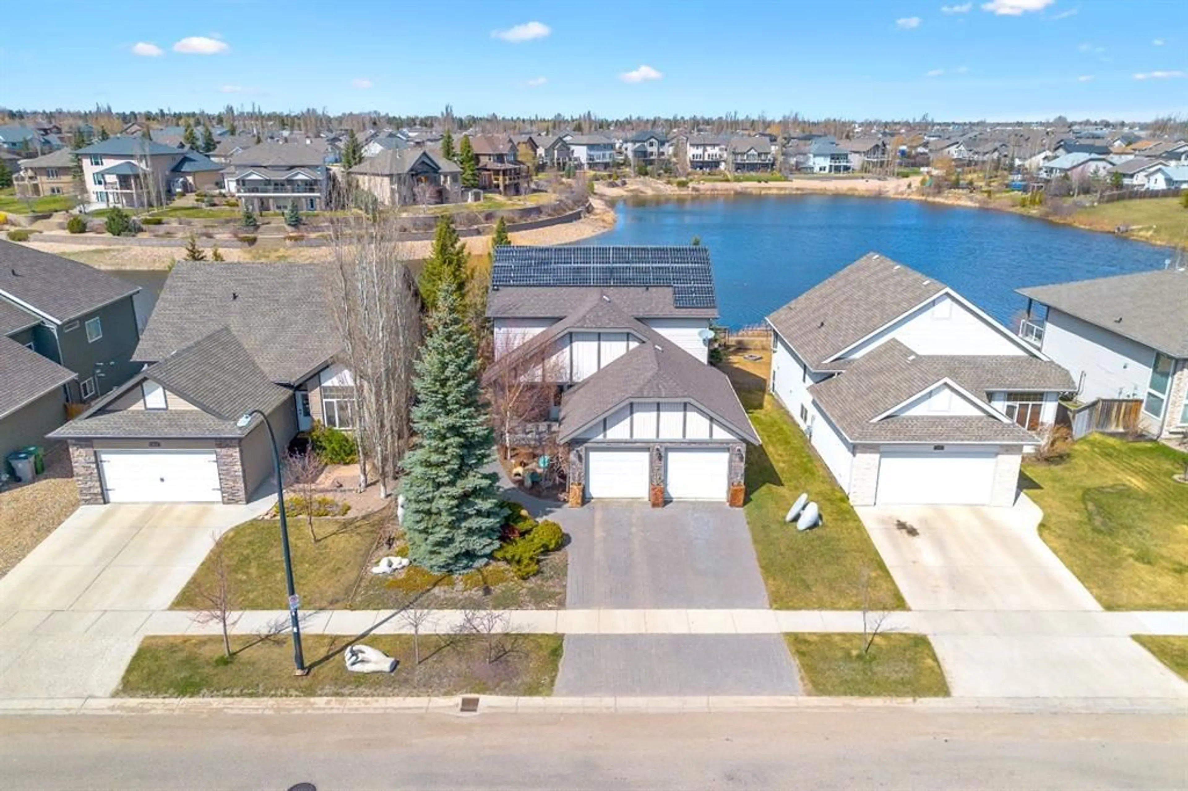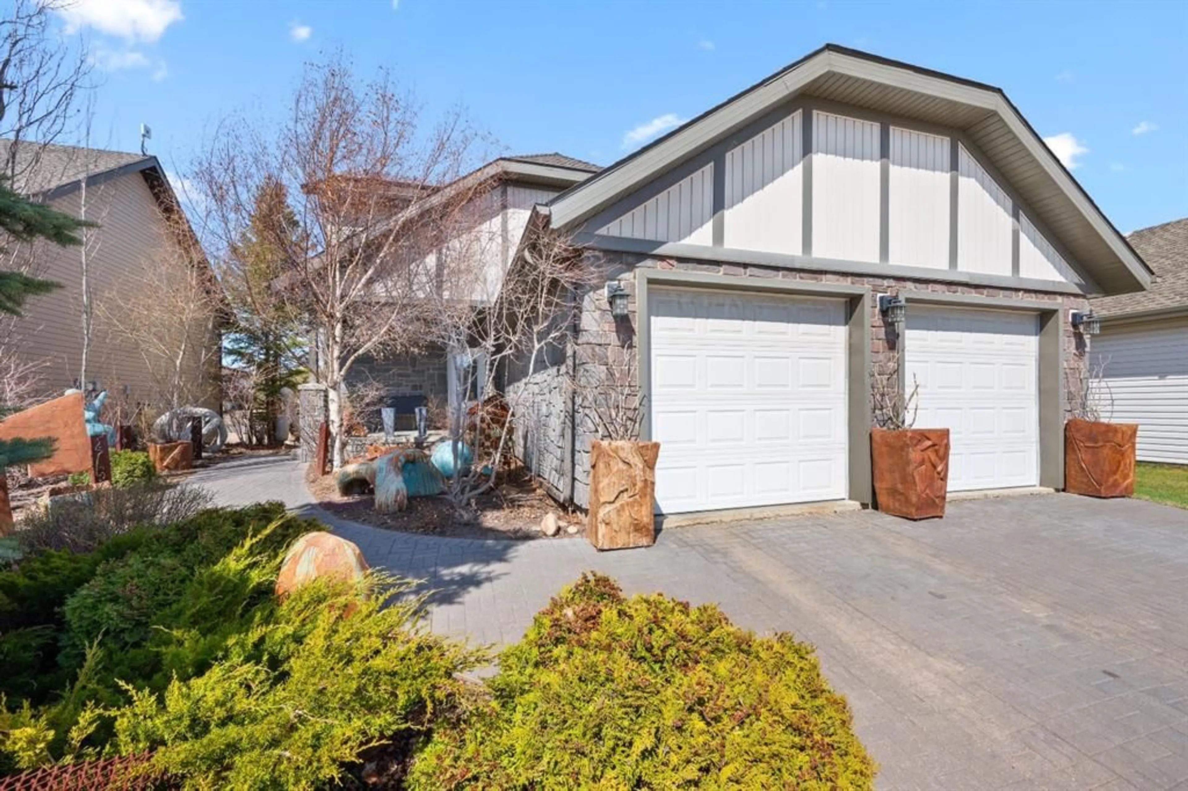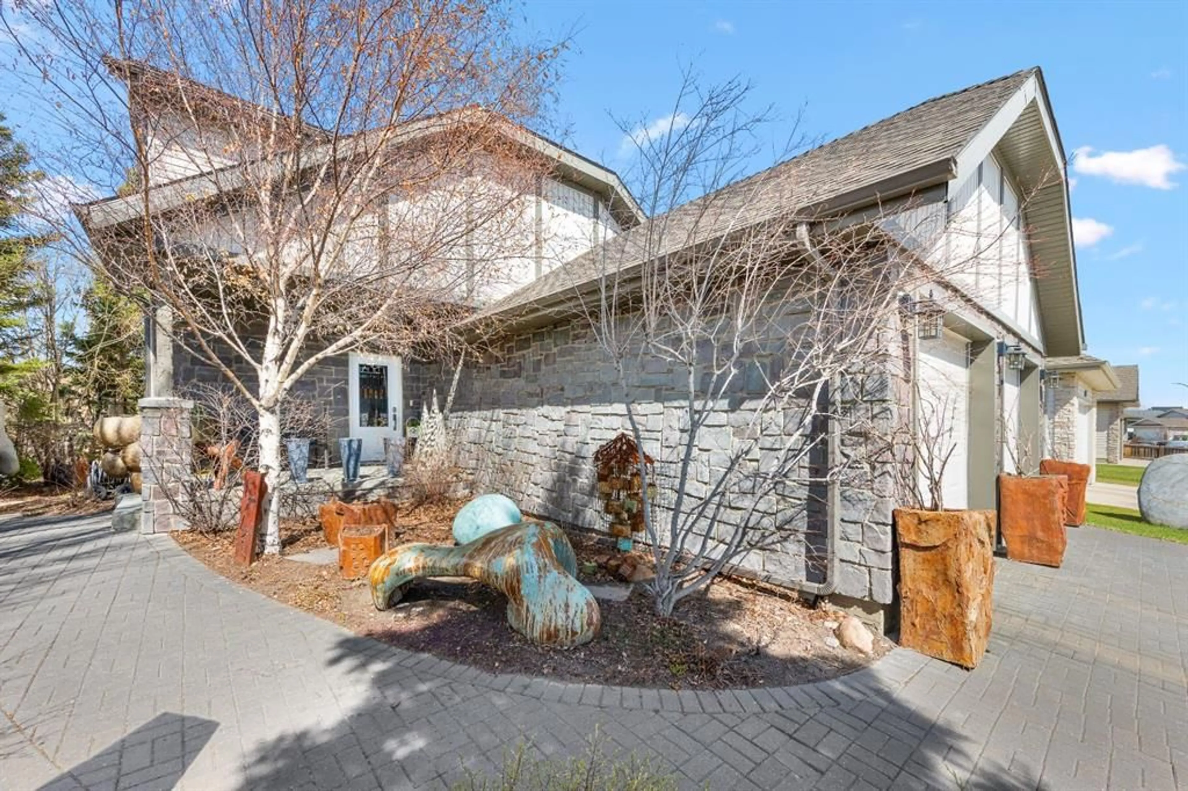5212 15 St, Lloydminster, Alberta T9V 0Y2
Contact us about this property
Highlights
Estimated valueThis is the price Wahi expects this property to sell for.
The calculation is powered by our Instant Home Value Estimate, which uses current market and property price trends to estimate your home’s value with a 90% accuracy rate.Not available
Price/Sqft$211/sqft
Monthly cost
Open Calculator
Description
Welcome to this beautifully crafted custom two-story home, perfectly positioned to back onto the tranquil College Park Lake. Designed for modern living with sustainability in mind, this energy-efficient property features solar panels, ICF block foundation, triple pane windows and thoughtful finishes throughout. Step into the heart of the home—a stunning custom kitchen featuring a six-burner gas range, double wall ovens, concrete countertops, oversized sink, and a large butcher block prep area. A spacious walk-in pantry keeps everything within reach while maintaining a clean aesthetic. Whether you’re hosting dinner or enjoying quiet family meals, this kitchen is built to impress. The open main level enjoys gorgeous natural light through north-facing windows and offers seamless flow to the low-maintenance yard, which includes underground sprinklers - ideal for relaxing or entertaining. Upstairs, you’ll find a serene master retreat with walk-in closet and a peaceful ensuite, plus a second bedroom and a convenient laundry room. A bright second-level family room overlook the lake, offering inspiring views all year long. The partially finished basement offers plenty of potential for future development, while the attached 24’ x 28’ garage includes a 220V plug and EV charger—perfect for modern vehicle needs. Don’t miss your chance to own this unique, lake-backing home that blends custom craftsmanship, energy efficiency, and premium comfort.
Property Details
Interior
Features
Main Floor
Living Room
16`0" x 18`0"Kitchen
14`0" x 14`0"Dining Room
16`0" x 12`0"2pc Bathroom
0`0" x 0`0"Exterior
Features
Parking
Garage spaces 2
Garage type -
Other parking spaces 2
Total parking spaces 4
Property History
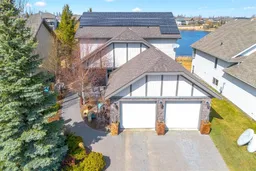 50
50
