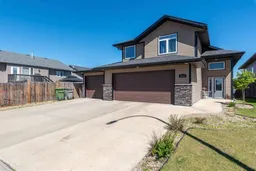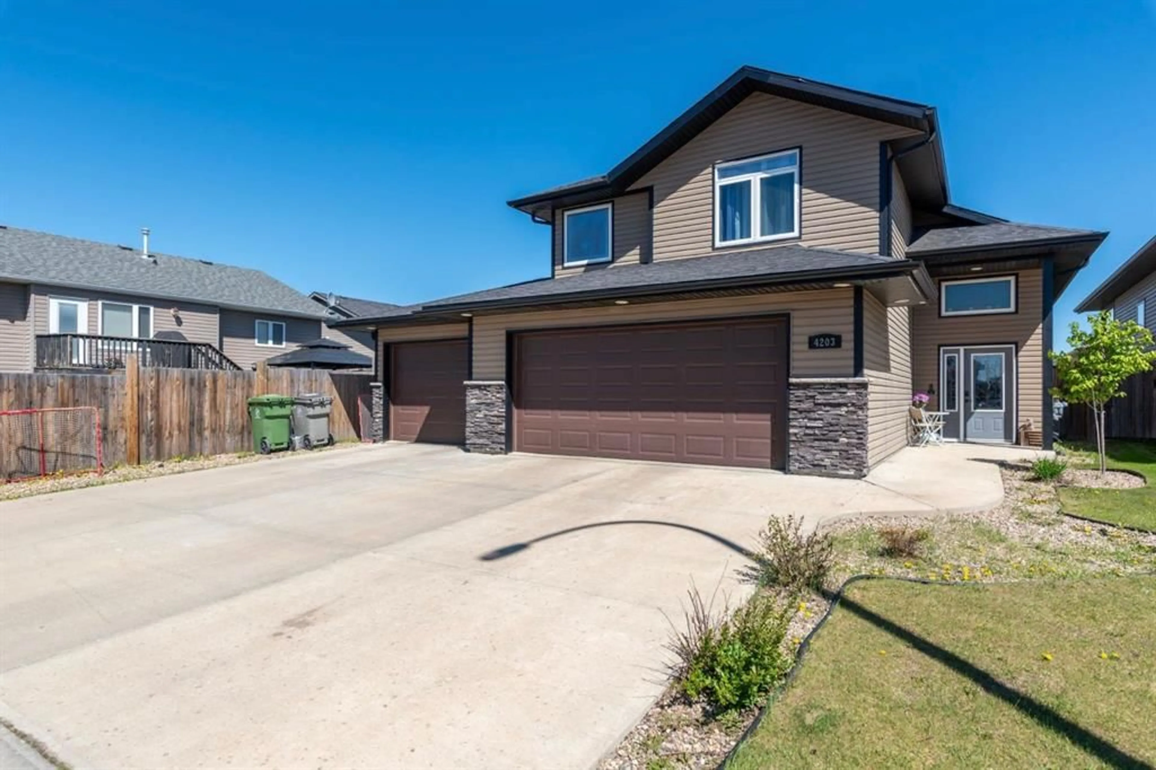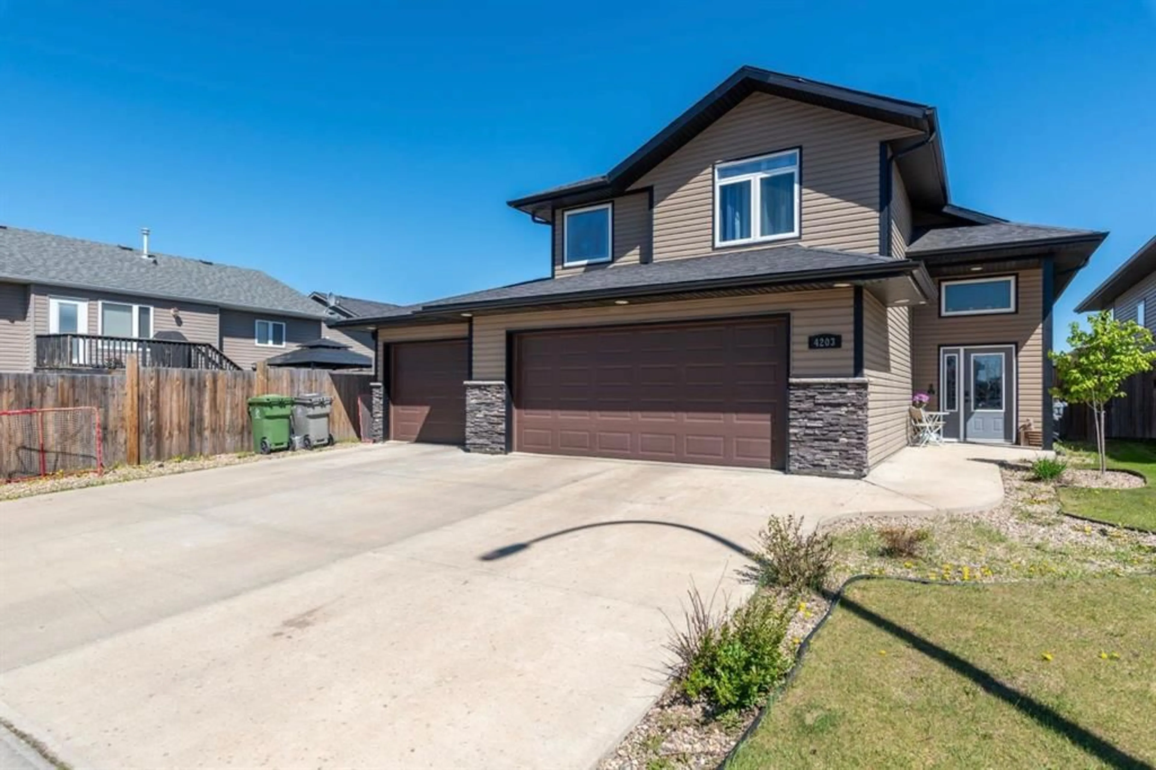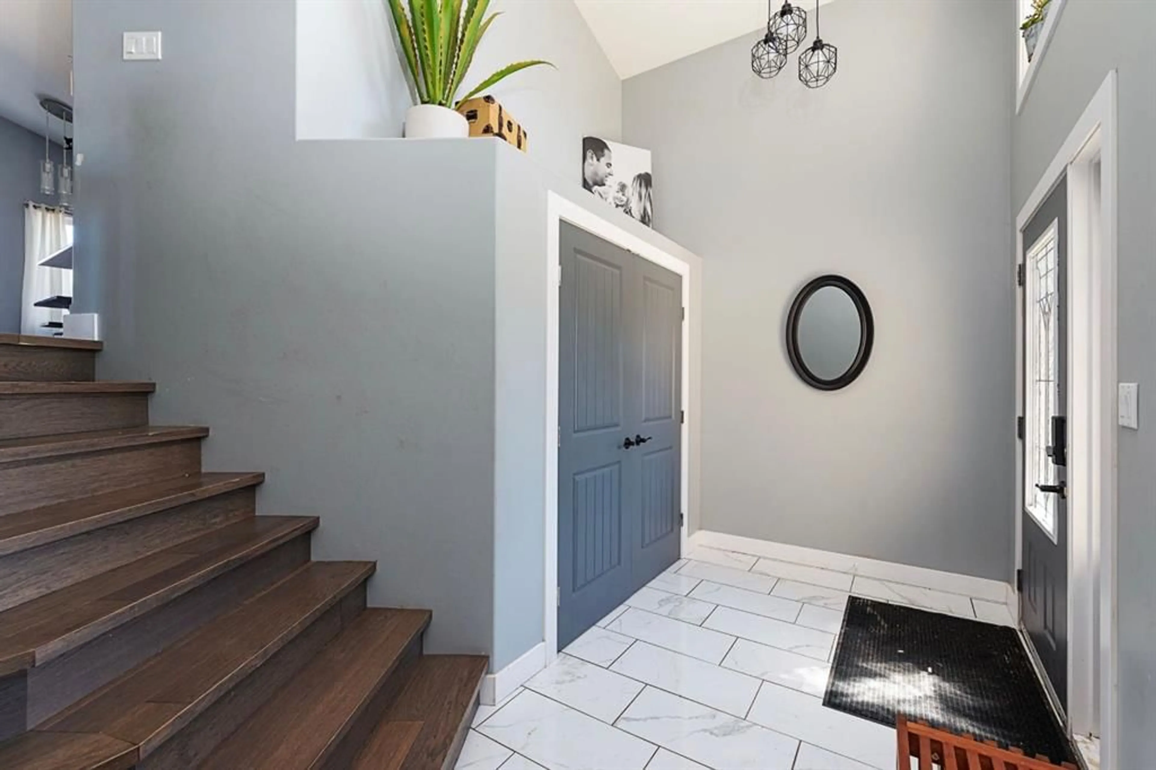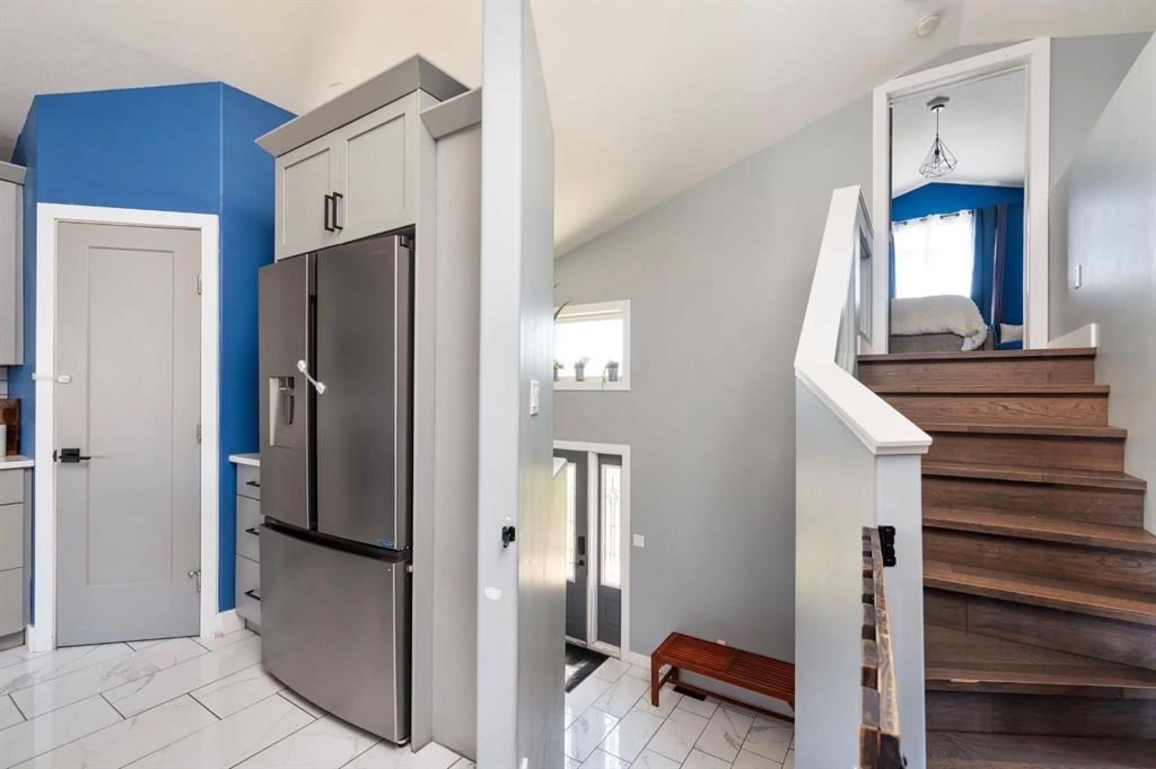4203 74 Ave, Lloydminster, Alberta T9V2H7
Contact us about this property
Highlights
Estimated valueThis is the price Wahi expects this property to sell for.
The calculation is powered by our Instant Home Value Estimate, which uses current market and property price trends to estimate your home’s value with a 90% accuracy rate.Not available
Price/Sqft$387/sqft
Monthly cost
Open Calculator
Description
Welcome to your dream home—an exceptional modified bi-level that blends luxury, functionality, and modern design, located in the highly desirable Parkview Estates. With motivated sellers and fresh interior paint underway, this home is move-in ready and better than ever! Step into the stunning, modern kitchen featuring quartz countertops, a massive island perfect for entertaining, and sleek finishes sure to impress even the most discerning home chef. The open-concept living area boasts rich engineered hardwood and tile flooring, offering both elegance and durability. The spacious primary suite is a true retreat, showcasing a spa-inspired ensuite with a custom tile shower, stand-alone soaker tub, and thoughtful high-end touches throughout. With five generous bedrooms, there's ample space for a growing family, guests, a home office, or hobbies—whatever your lifestyle needs. Enjoy year-round comfort with central A/C, plus a triple attached heated garage that includes a convenient drive-through third bay. Step out onto the two-tier deck—ideal for outdoor gatherings or peaceful evenings at home. Downstairs, cozy up in the fully developed basement featuring a gas fireplace and a large rec room perfect for movie nights, games, or just relaxing with the family. This home truly checks every box—space, style, updates, and location. With motivated sellers and fresh updates happening now, this is your chance to secure an incredible home at a great value. Don’t wait—book your private showing today and see the potential for yourself!
Property Details
Interior
Features
Main Floor
4pc Bathroom
8`9" x 4`11"Bedroom
12`6" x 9`2"Bedroom
12`2" x 9`8"Dining Room
14`2" x 10`2"Exterior
Features
Parking
Garage spaces 3
Garage type -
Other parking spaces 3
Total parking spaces 6
Property History
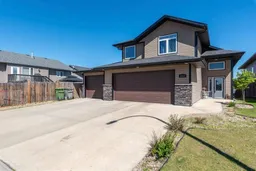 34
34