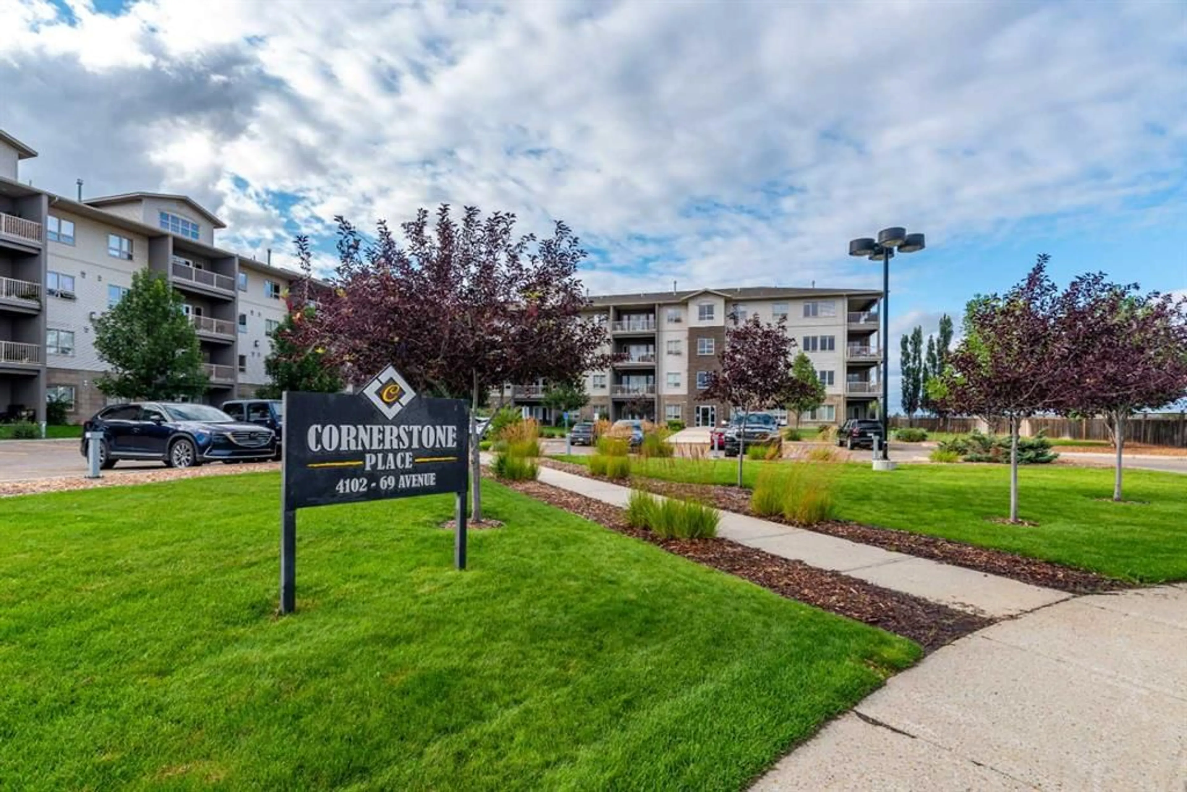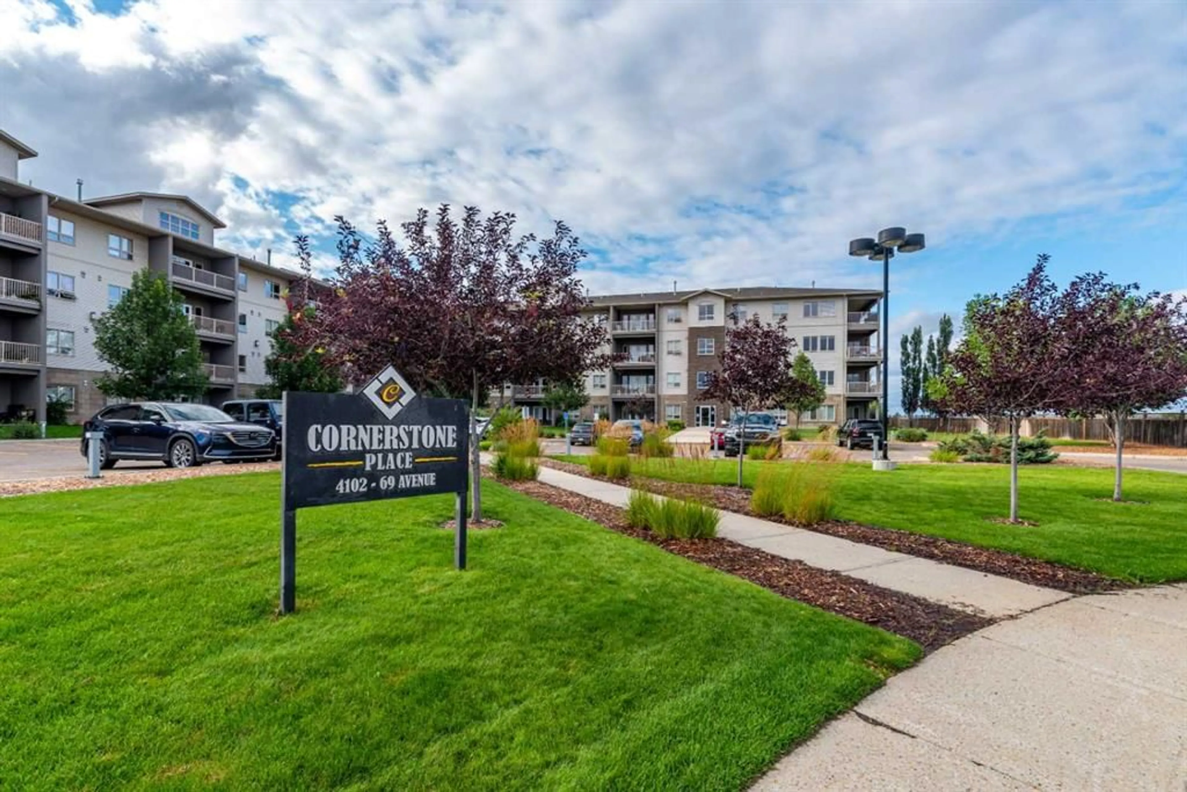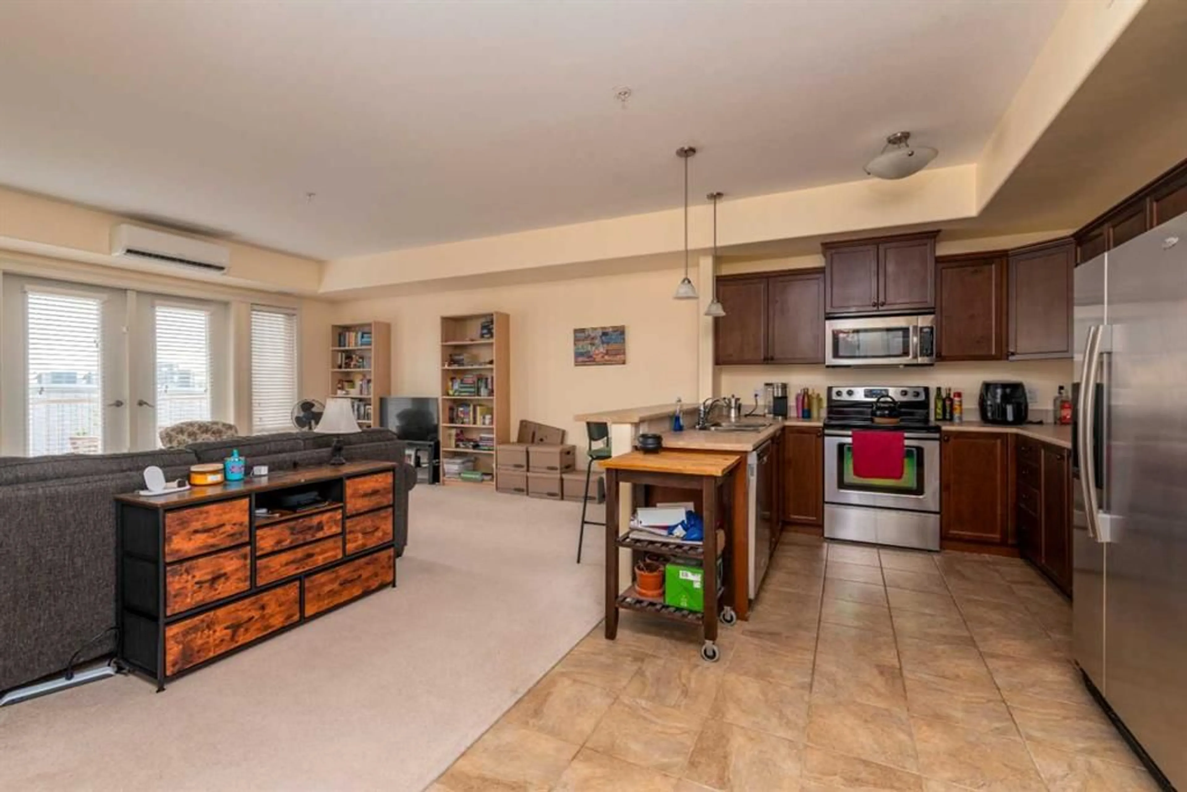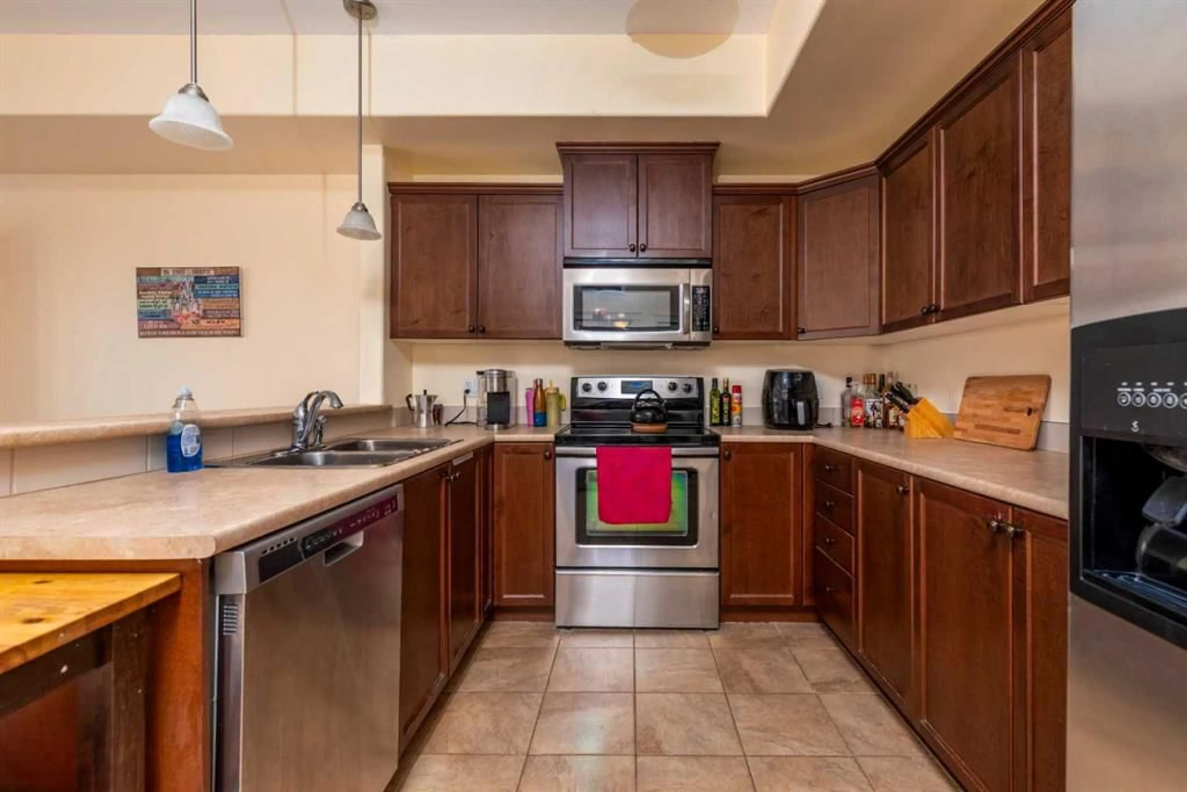4102 69 Ave #313, Lloydminster, Alberta T9V 2H9
Contact us about this property
Highlights
Estimated valueThis is the price Wahi expects this property to sell for.
The calculation is powered by our Instant Home Value Estimate, which uses current market and property price trends to estimate your home’s value with a 90% accuracy rate.Not available
Price/Sqft$197/sqft
Monthly cost
Open Calculator
Description
Picture yourself arriving home to this beautifully maintained third-floor, one-bedroom condo in one of the city’s most prestigious addresses. You pass through secure entry doors and into a professionally managed building designed for comfort and convenience—complete with two elevators, a guest suite for visitors, a meeting room, owners' lounge, fitness room, and heated underground parking. Inside your unit, soaring ceilings and an open-concept layout create an airy, inviting space. The massive bedroom offers room to relax, while the functional kitchen—with its breakfast bar island and included appliances—makes every meal a pleasure. Step out onto your west-facing balcony and enjoy sunsets in peace. Your oversized four-piece bathroom, in-suite laundry, and air conditioning make daily living effortless. And with condo fees covering nearly everything—common area and exterior maintenance, garbage removal, lawn care, snow removal, heat, water, sewer, insurance, and reserve fund contributions—you can spend more time enjoying life and less time worrying about chores. From here, you’re just minutes from shopping, restaurants, fitness facilities, and everyday services. At Cornerstone Condos, you’re not just buying a home—you’re stepping into a lifestyle of ease, security, and style. Don't miss out on exploring every detail through our immersive 3D virtual tour experience.
Property Details
Interior
Features
Main Floor
Living Room
17`8" x 17`5"Kitchen
9`3" x 11`1"Bedroom - Primary
18`5" x 13`5"4pc Bathroom
7`0" x 10`11"Exterior
Features
Parking
Garage spaces -
Garage type -
Total parking spaces 1
Condo Details
Amenities
Elevator(s), Fitness Center, Guest Suite, Parking, Party Room, Trash
Inclusions
Property History
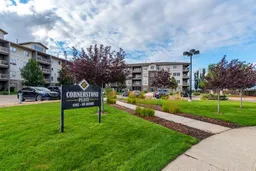 21
21
