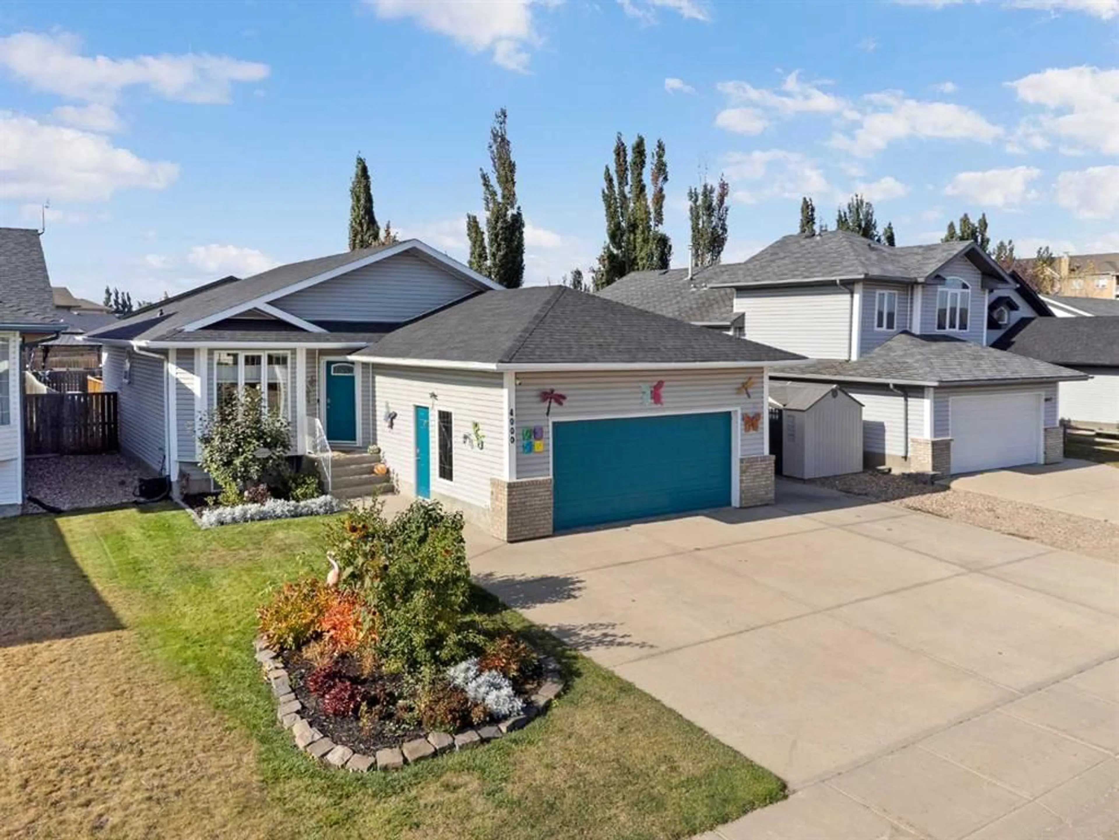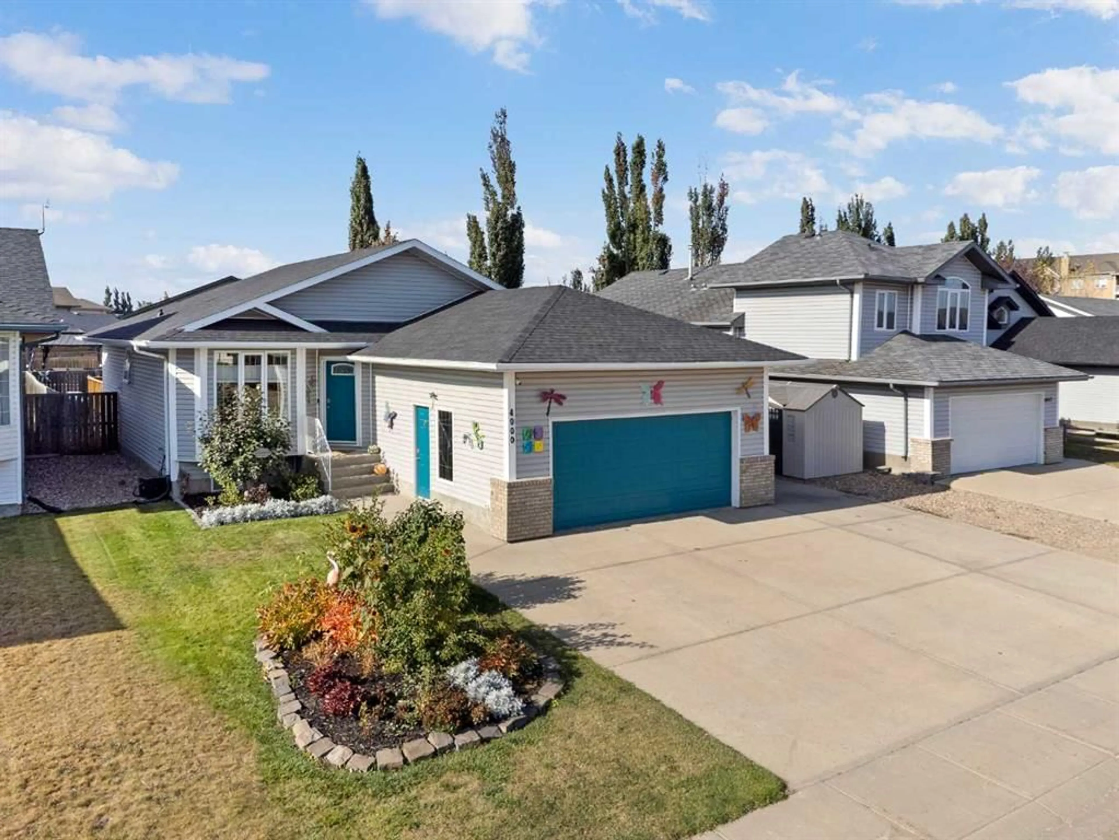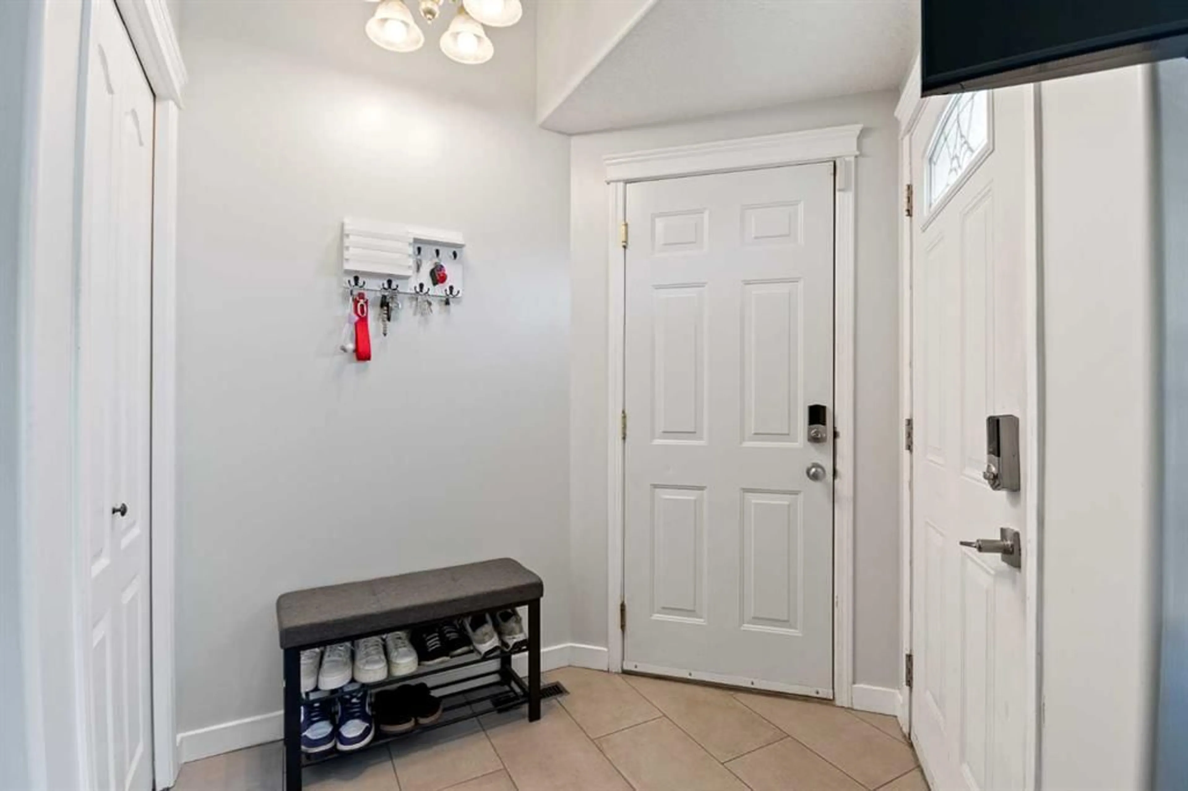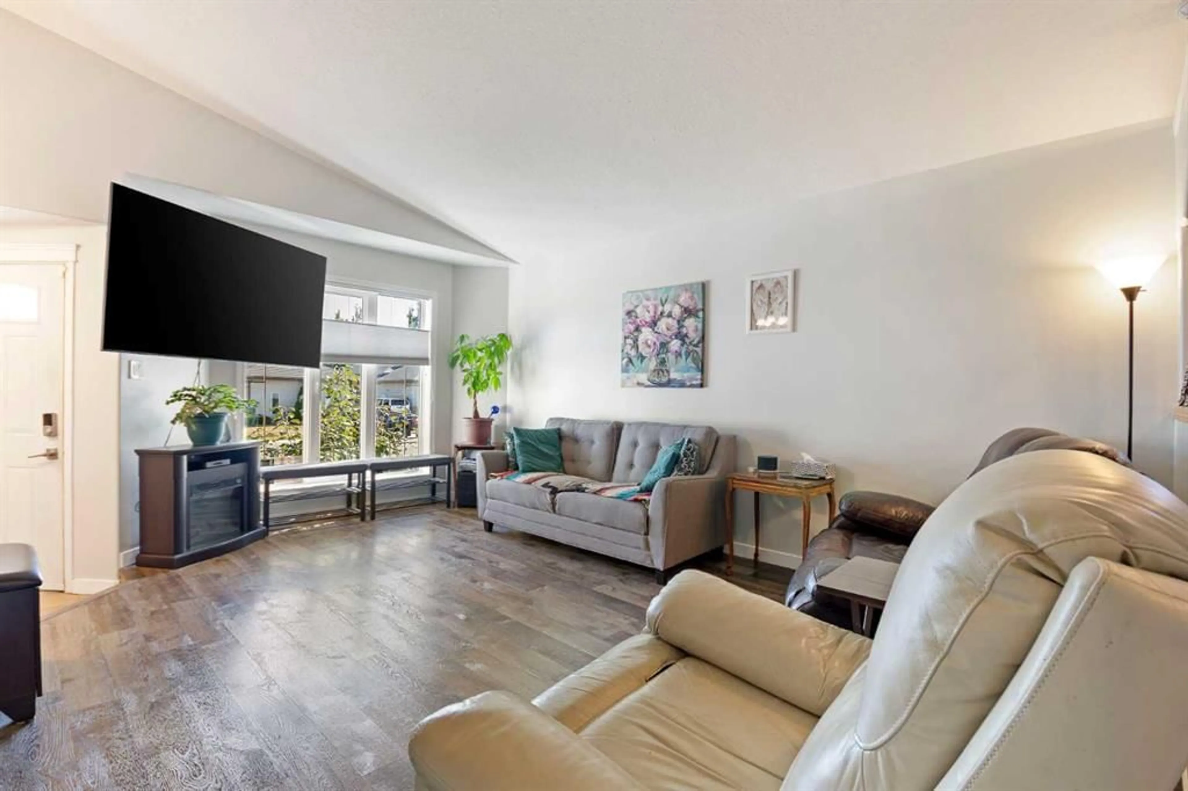4000 67 Ave, Lloydminster, Alberta T9V3G8
Contact us about this property
Highlights
Estimated valueThis is the price Wahi expects this property to sell for.
The calculation is powered by our Instant Home Value Estimate, which uses current market and property price trends to estimate your home’s value with a 90% accuracy rate.Not available
Price/Sqft$342/sqft
Monthly cost
Open Calculator
Description
Spacious 5-Bedroom Home in Desirable Parkview – Move-In Ready with Major Updates! Welcome to this beautifully updated 5-bedroom, 3-bathroom home located in the highly sought-after neighborhood of Parkview. Ideally situated close to schools, parks, and shopping, this property offers the perfect blend of comfort, convenience, and functionality for growing families or those who love to entertain. Step inside and enjoy a bright, open-concept main floor featuring new vinyl flooring in the living room (2022) and fresh paint throughout (2024). The kitchen has been tastefully updated with durable Dura Tile flooring, modern appliances, and a newly installed garburator—making meal prep and cleanup a breeze. Three spacious bedrooms are located on the main level, including a primary suite with a walk-in closet and a private 3-piece ensuite. The fully finished basement is ideal for entertaining or extended family living, offering a large family room with a cozy gas fireplace, a game room, two additional bedrooms, and a renovated full bathroom featuring a new tub. Enjoy year-round comfort with central air conditioning (installed in 2022), a high-efficiency hot water heater (2022), and new shingles (2022). The double attached garage is heated, providing convenience and comfort during the colder months. Outside, the low-maintenance backyard features a small artificial turf area, many perennials including strawberry bushes, decorative gravel landscaping, and a fully fenced yard—perfect for kids or pets. The front yard complete with and apple tree is equipped with underground sprinklers, keeping your curb appeal fresh with minimal effort. Don’t miss your chance to own this well-maintained, move-in ready home in one of the city’s most family-friendly communities.
Property Details
Interior
Features
Basement Floor
Living Room
13`0" x 16`0"Bedroom
9`0" x 10`0"4pc Bathroom
0`0" x 0`0"Laundry
9`0" x 8`0"Exterior
Features
Parking
Garage spaces 2
Garage type -
Other parking spaces 3
Total parking spaces 5
Property History
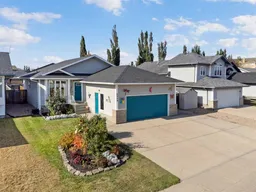 48
48
