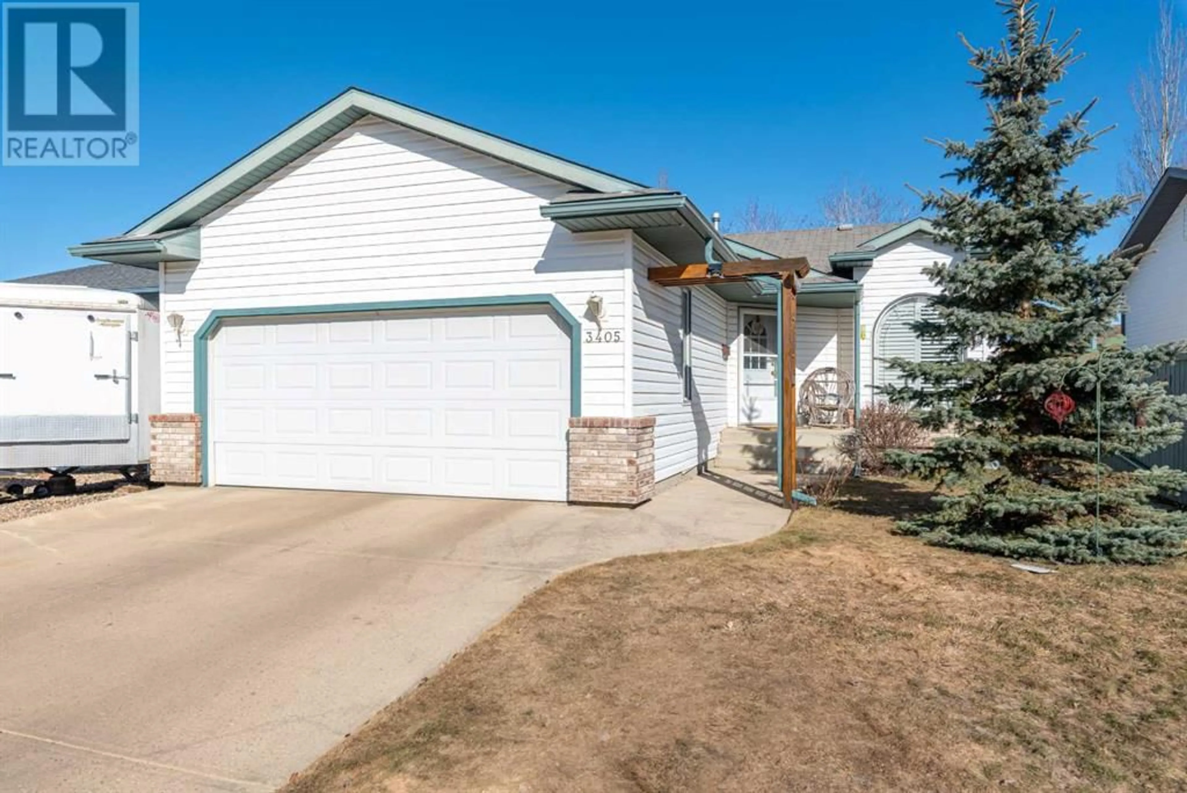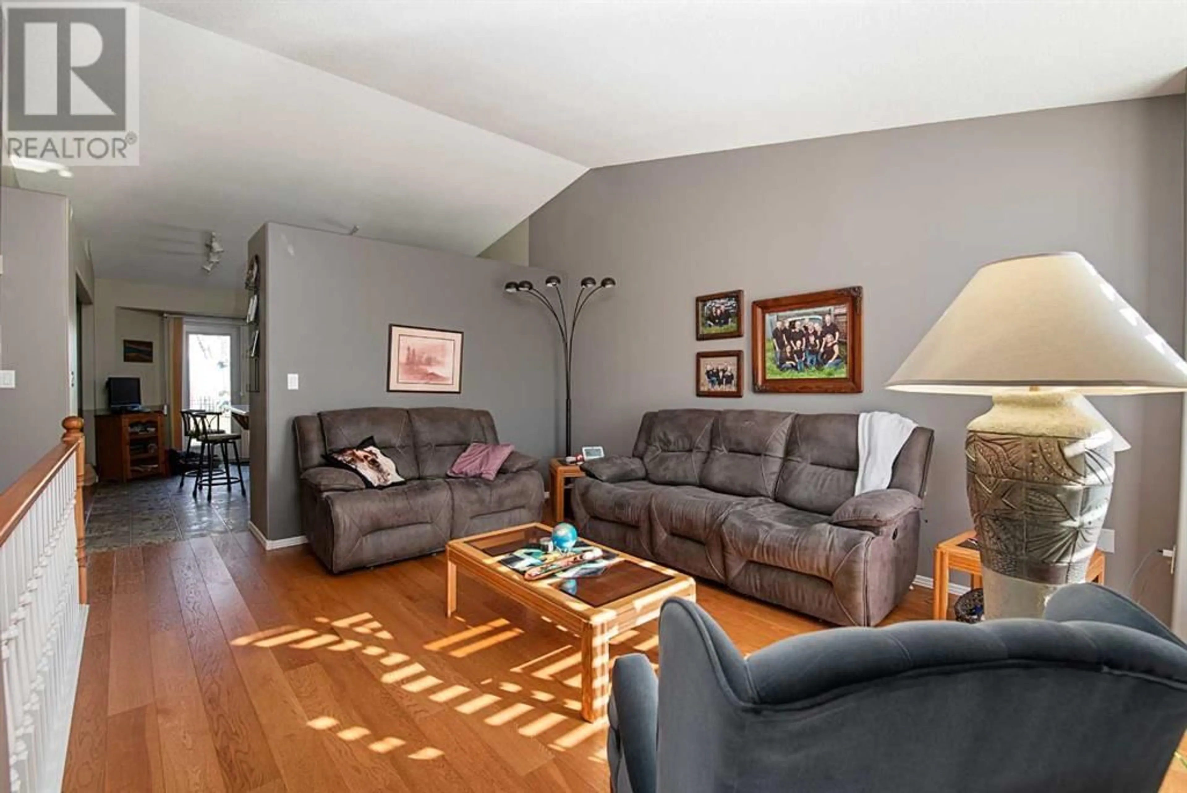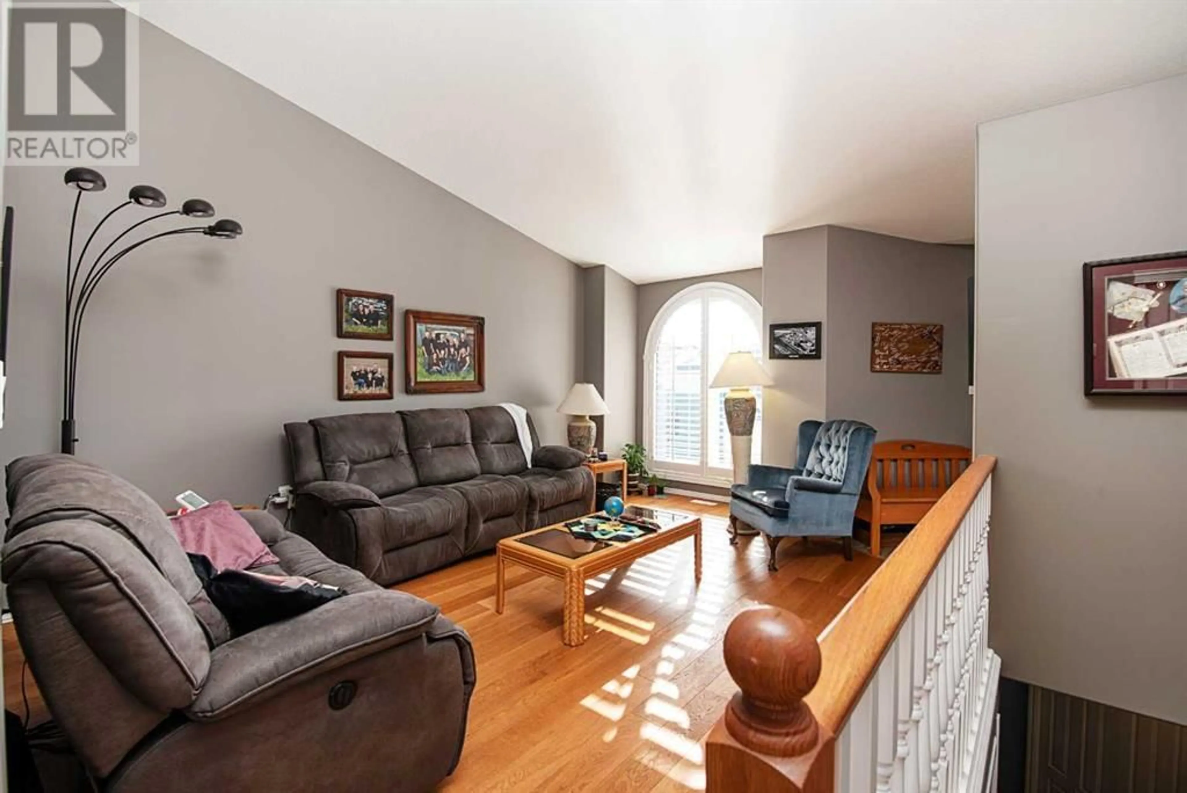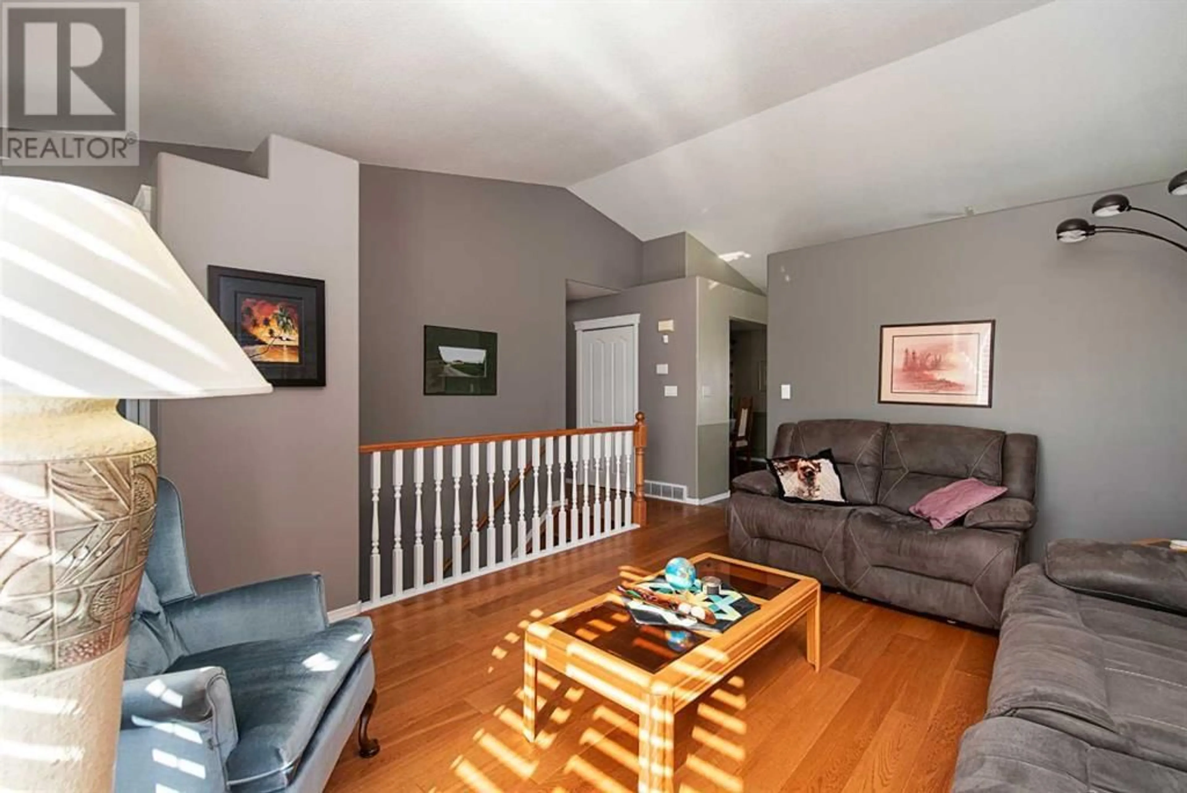3405 61 AVENUE, Lloydminster, Alberta T9V2T0
Contact us about this property
Highlights
Estimated ValueThis is the price Wahi expects this property to sell for.
The calculation is powered by our Instant Home Value Estimate, which uses current market and property price trends to estimate your home’s value with a 90% accuracy rate.Not available
Price/Sqft$338/sqft
Est. Mortgage$1,671/mo
Tax Amount (2024)$3,151/yr
Days On Market2 days
Description
Welcome to this beautifully maintained 1,149 sq ft bungalow nestled in the heart of the highly desirable Parkview neighborhood. Boasting 4 bedrooms and 3 full bathrooms, this home offers the perfect blend of comfort, space, and convenience—ideal for families, first-time buyers, or those looking to downsize without compromising on functionality. Step inside to a bright and inviting living space with a practical layout designed for everyday living and entertaining. The spacious kitchen features ample cabinetry and flows effortlessly into the dining and living areas, creating a warm and welcoming atmosphere. The primary bedroom includes a private ensuite, while the additional bedrooms provide plenty of space for kids, guests, or a home office. Downstairs, a fully finished basement adds even more versatility with a cozy family room, 2 extra bedrooms full bath, and generous storage. Enjoy the perks of a double attached garage, and take full advantage of this home’s unbeatable location—just steps from Bud Miller Park and a short walk to local schools, playgrounds, and amenities. Don’t miss your opportunity to live in one of Lloydminster’s most sought-after communities! Check out the 3D virtual tour! (id:39198)
Property Details
Interior
Features
Main level Floor
3pc Bathroom
7.00 ft x 5.25 ft4pc Bathroom
7.67 ft x 5.25 ftBedroom
11.92 ft x 9.00 ftDining room
11.83 ft x 11.33 ftExterior
Parking
Garage spaces -
Garage type -
Total parking spaces 4
Property History
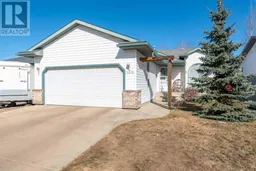 50
50
