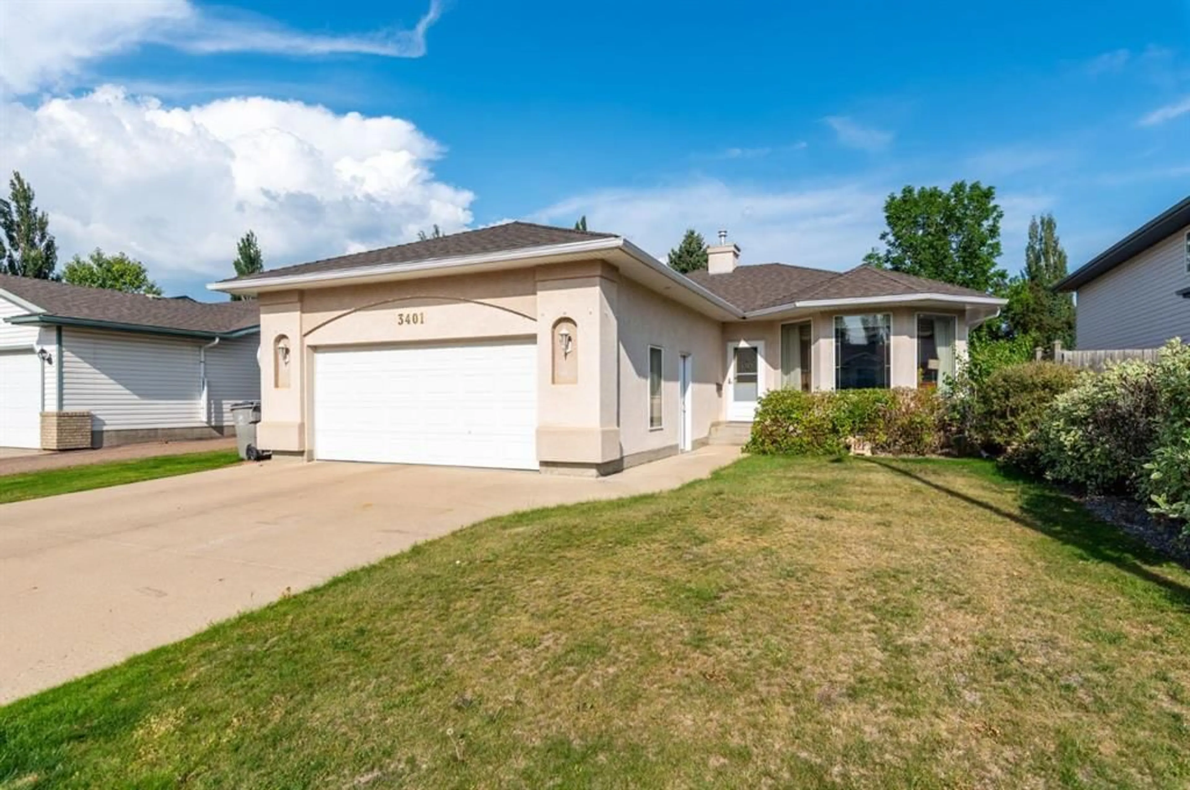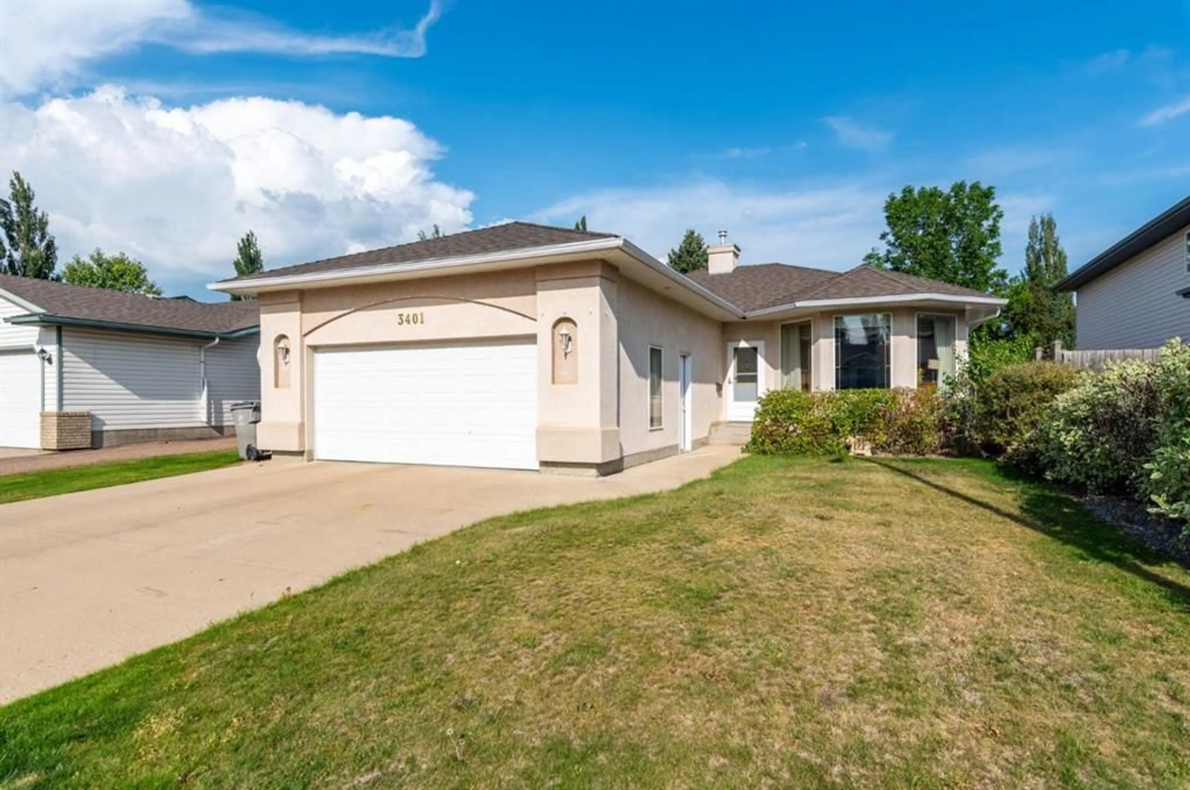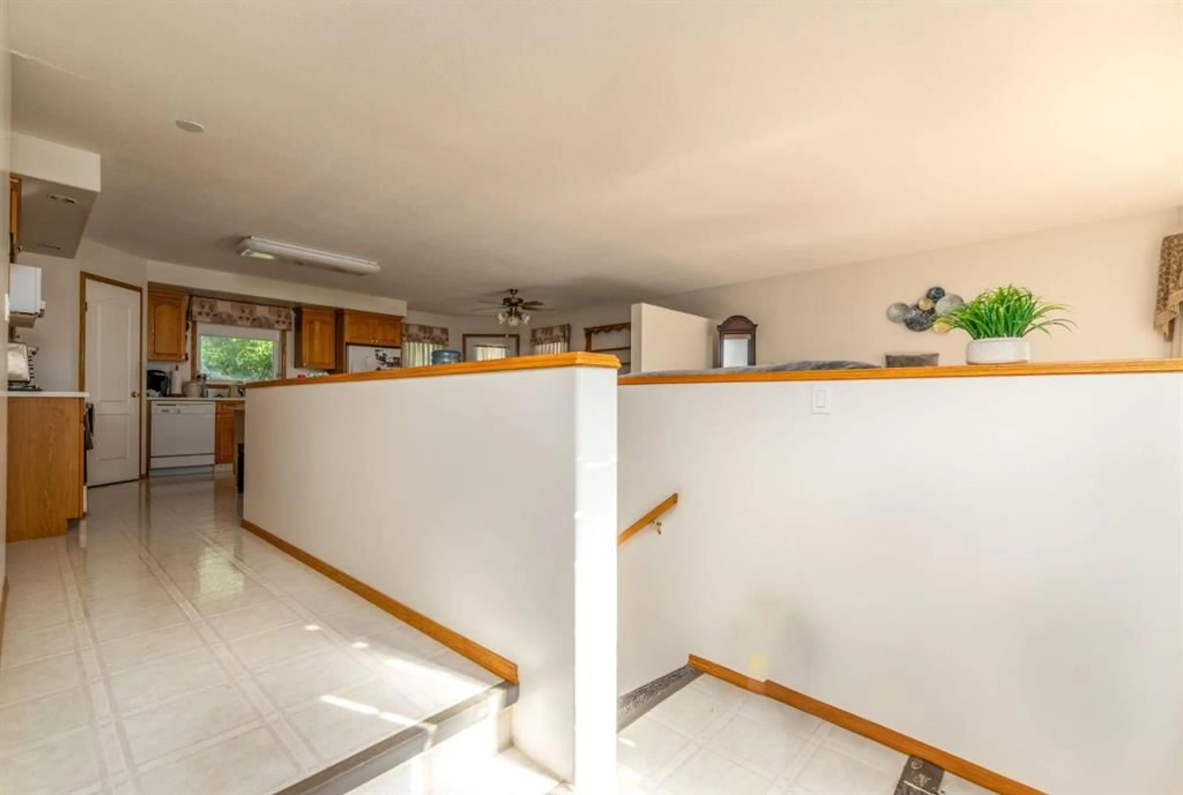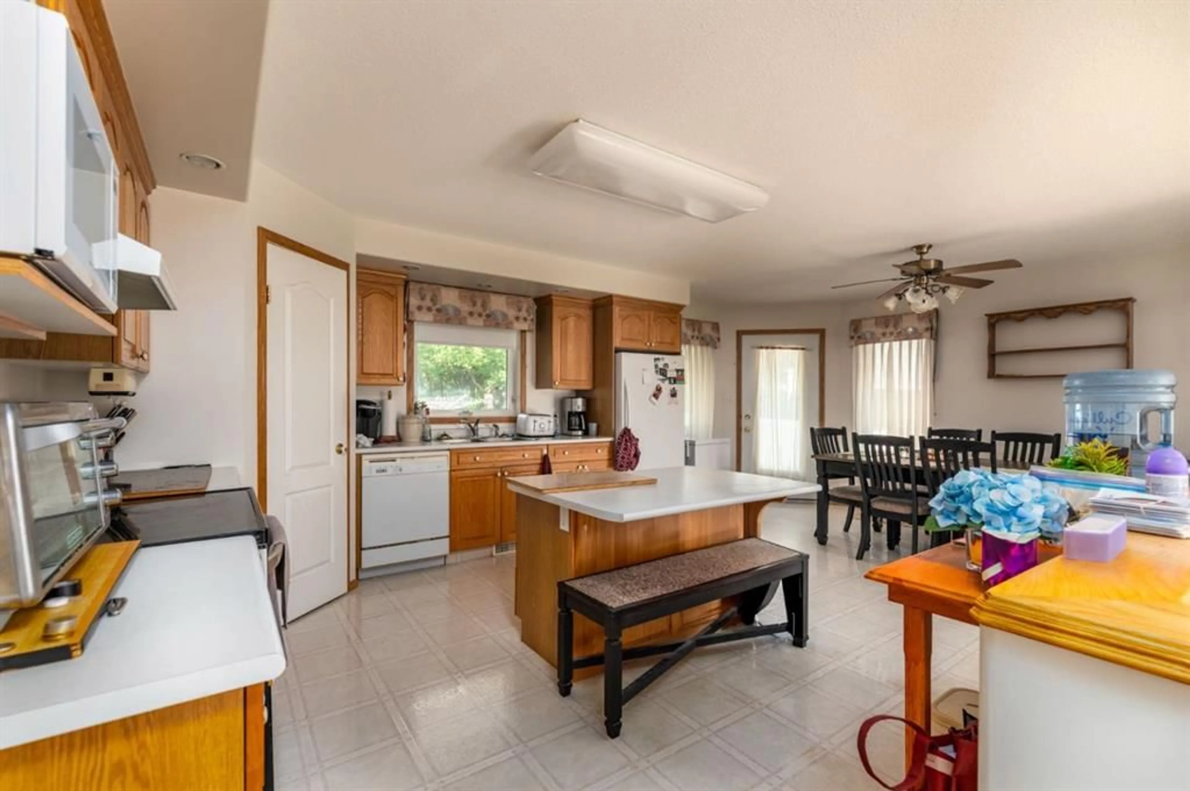3401 64 Ave, Lloydminster, Alberta T9V 2W1
Contact us about this property
Highlights
Estimated valueThis is the price Wahi expects this property to sell for.
The calculation is powered by our Instant Home Value Estimate, which uses current market and property price trends to estimate your home’s value with a 90% accuracy rate.Not available
Price/Sqft$348/sqft
Monthly cost
Open Calculator
Description
Welcome to this beautifully maintained and thoughtfully upgraded 1997-built bungalow, nestled on a quiet street just steps from the serene Bud Miller All Seasons Park. This charming home offers both character and modern convenience, with an upgraded stucco exterior and a matching garden shed that adds to the home's curb appeal. Step inside to find a spacious, open-concept main floor featuring a huge kitchen with abundant cabinetry and a dedicated dining area — perfect for hosting family meals or entertaining guests. The bright living space flows seamlessly, making it the heart of the home. With two bedrooms on the main level and three additional bedrooms in the fully finished basement, this home provides ample space for a large or growing family. Enjoy cozy evenings in the basement around the gas fireplace, a perfect touch for comfort and warmth. Additional features include: Double attached heated garage with floor drain Composite covered deck for year-round enjoyment Fully fenced yard ideal for kids, pets, or private outdoor gatherings Main floor laundry and central air conditioning for everyday convenience Concrete foundation – a rare and valuable feature for peace of mind Don’t miss your opportunity to own this exceptional home in a prime location. With its blend of modern upgrades, space, and unbeatable proximity to one of the city’s most popular parks, this bungalow is truly a must-see!
Property Details
Interior
Features
Main Floor
4pc Bathroom
0`0" x 0`0"4pc Ensuite bath
0`0" x 0`0"Bedroom
11`7" x 9`1"Dining Room
7`6" x 15`6"Exterior
Features
Parking
Garage spaces 2
Garage type -
Other parking spaces 2
Total parking spaces 4
Property History
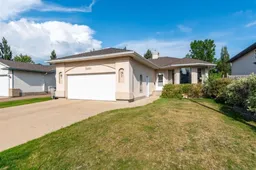 42
42
