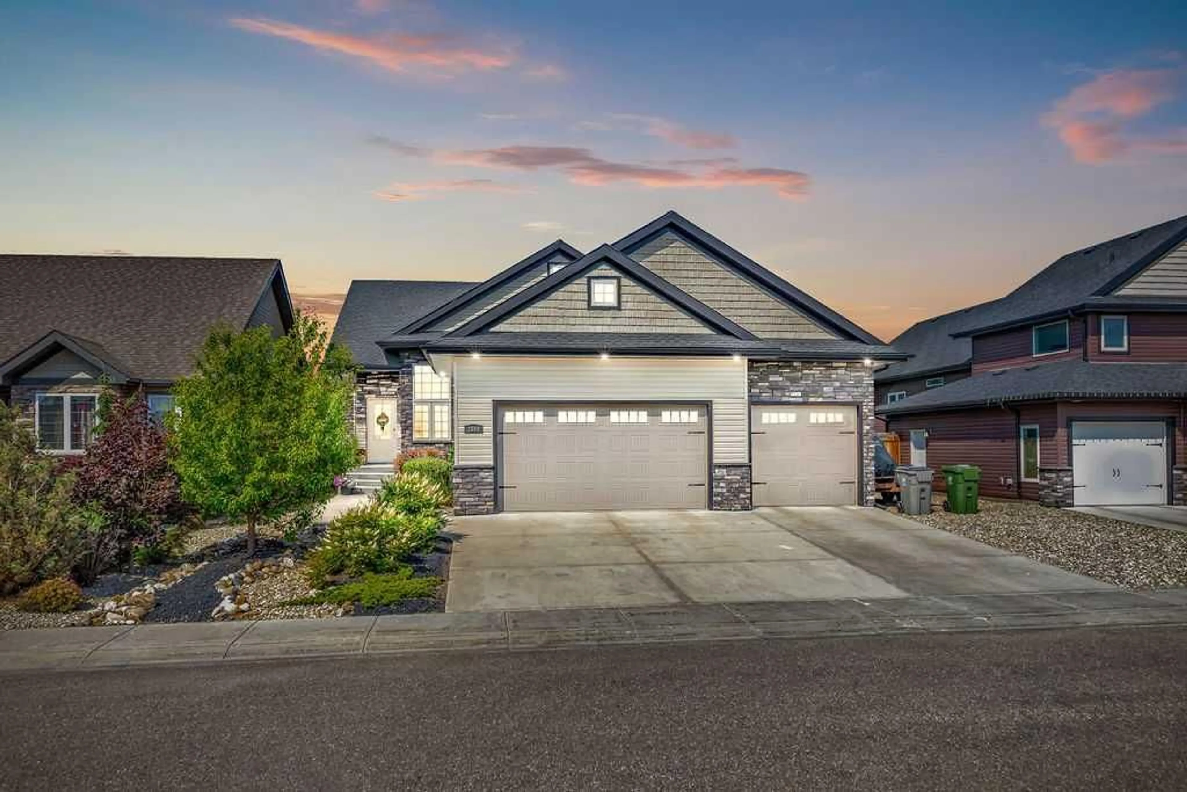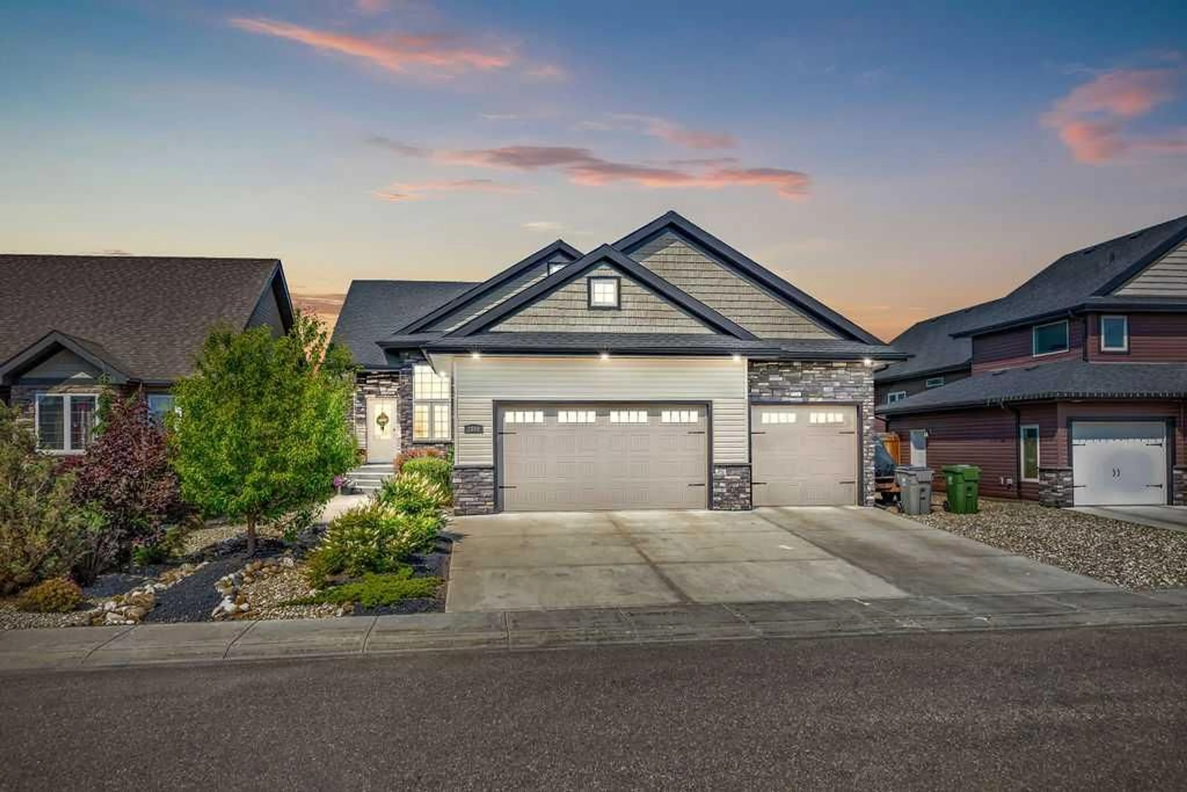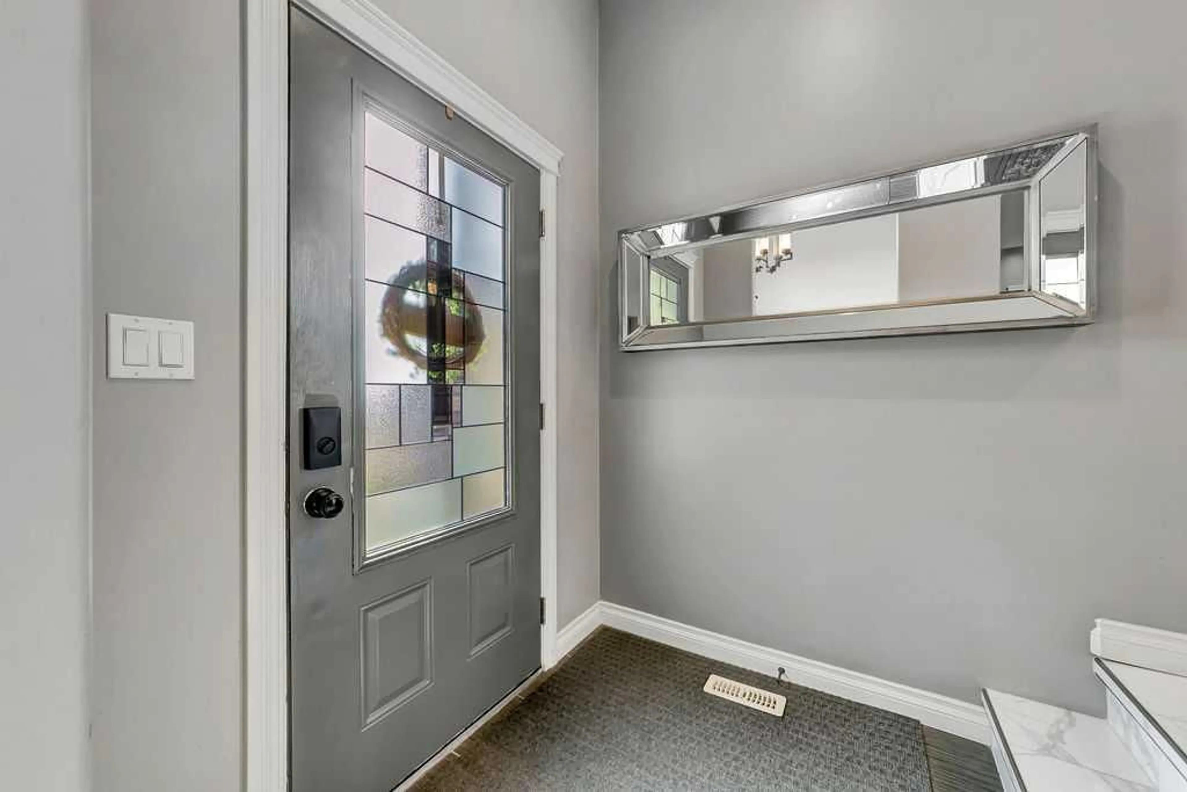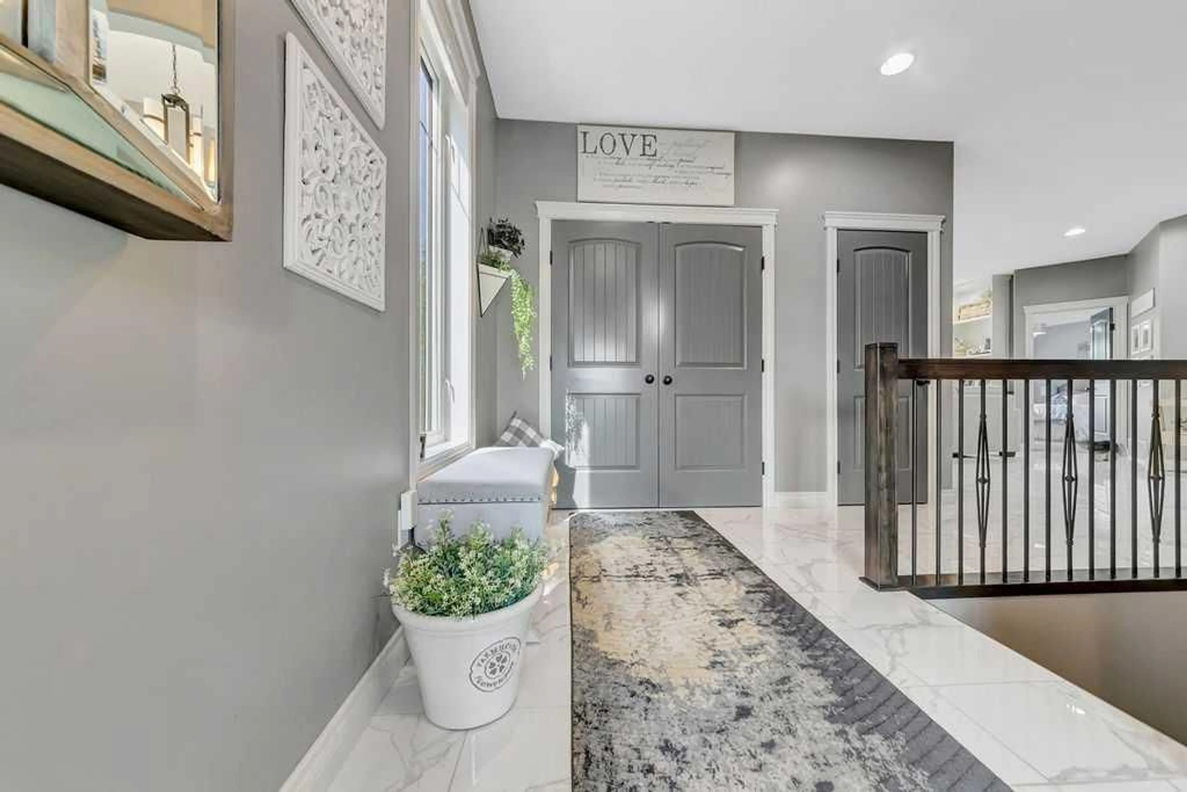2808 68 Ave, Lloydminster, Alberta T9V 2M7
Contact us about this property
Highlights
Estimated valueThis is the price Wahi expects this property to sell for.
The calculation is powered by our Instant Home Value Estimate, which uses current market and property price trends to estimate your home’s value with a 90% accuracy rate.Not available
Price/Sqft$440/sqft
Monthly cost
Open Calculator
Description
This incredibly well thought out raised bungalow offers a perfect blend of functionality, comfort, and elegance in one of Lloydminster’s most desirable locations. Step inside to a bright, inviting main floor featuring an office at the front of the home, ideal for working from home. The open-concept layout is highlighted by beautiful, tiled floors and a spacious kitchen designed for culinary enthusiasts, complete with a built-in oven, corner pantry, and a generous island perfect for entertaining. The adjoining living room exudes warmth and style with a striking floor-to-ceiling stone gas fireplace, flanked by custom built-in shelving and storage. Your primary suite is a true retreat with a walk-in closet and a spa-like ensuite, showcasing a luxurious soaker tub and a stand-up tiled shower. A second main-floor bedroom and convenient main-floor laundry with a powder room add to the home’s practicality. The lower level is made for entertaining and relaxation, offering a massive family room with a second fireplace, a full wet bar, and plenty of room for games and gatherings. You’ll also find two additional bedrooms downstairs, one with its own ensuite-plus a dedicated storage room. The triple attached heated garage provides ample space for vehicles and toys, while the beautifully landscaped backyard feels like your own private park. Enjoy summer evenings on the stone patio or around the firepit, all with the peaceful backdrop of Bud Miller Park. Additional features include underground sprinklers and a spacious deck for outdoor living. This home combines luxury, space, and location in one incredible package. Don’t miss your chance to make it yours!
Property Details
Interior
Features
Main Floor
Dining Room
9`0" x 10`8"Kitchen
15`9" x 11`7"Living Room
12`2" x 16`8"2pc Bathroom
0`0" x 0`0"Exterior
Features
Parking
Garage spaces 3
Garage type -
Other parking spaces 3
Total parking spaces 6
Property History
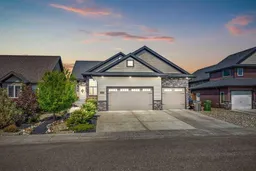 50
50
