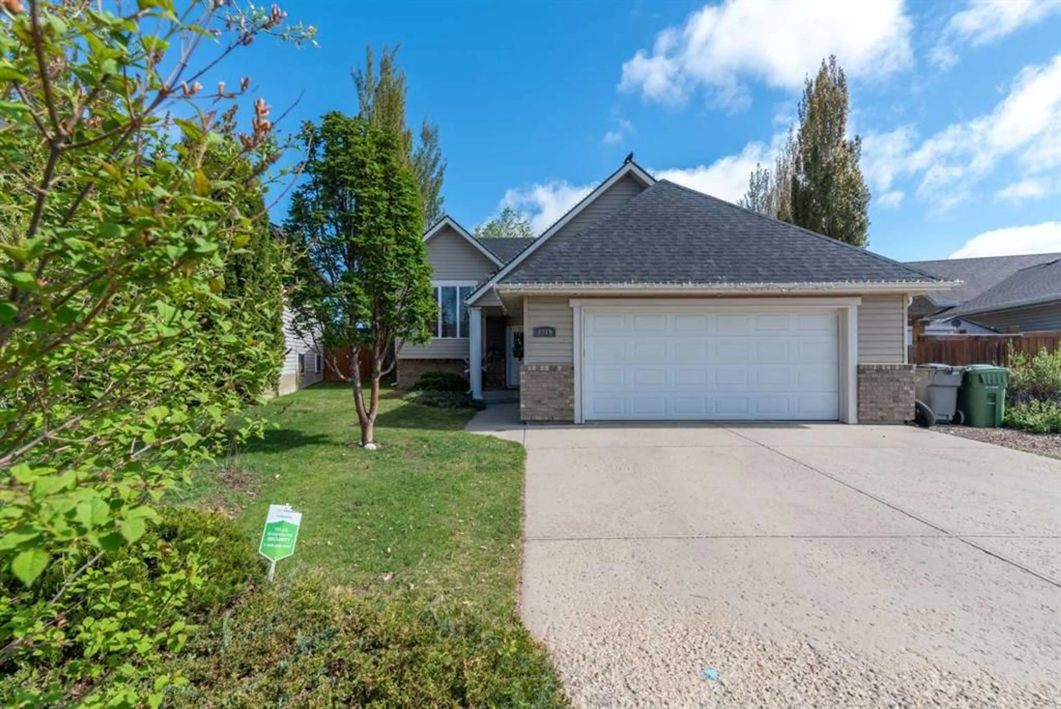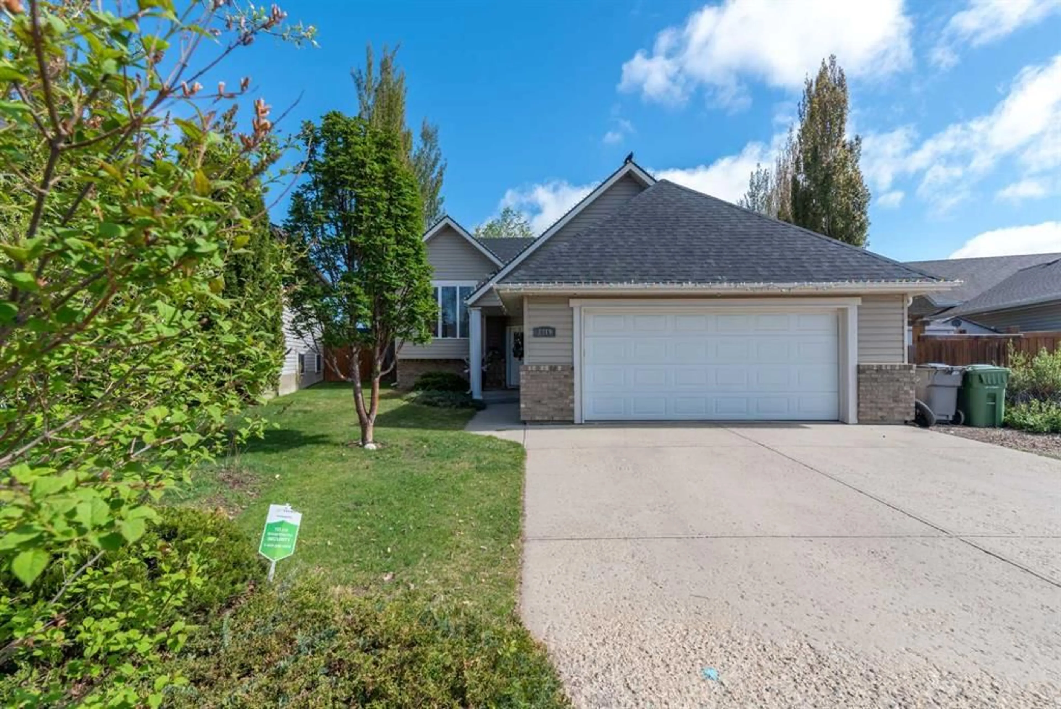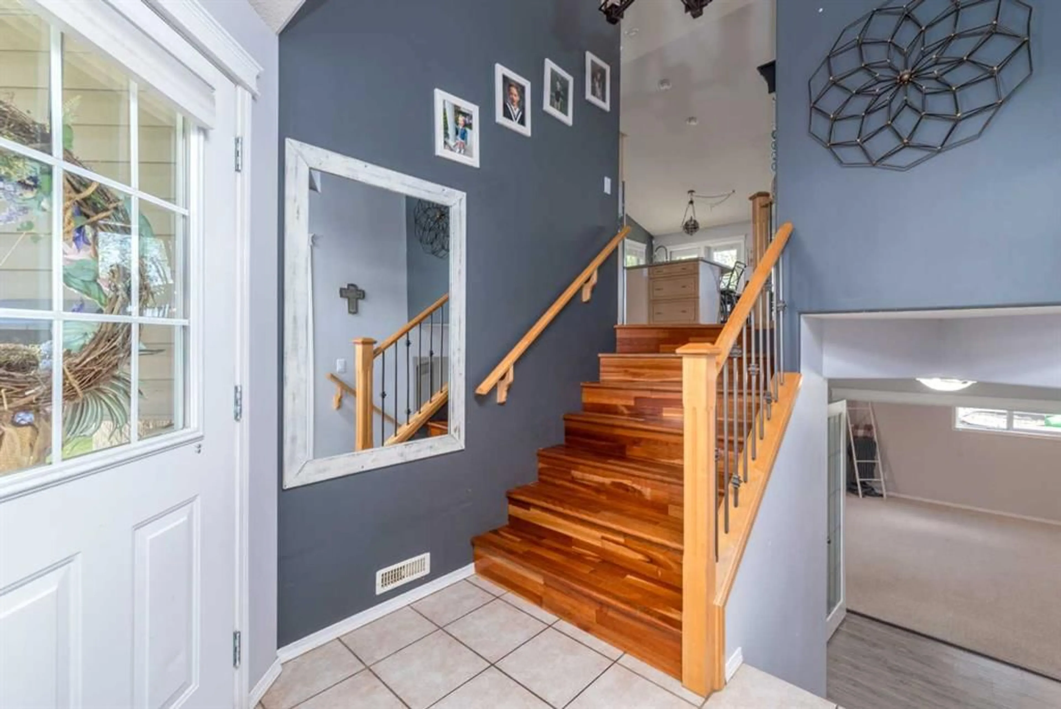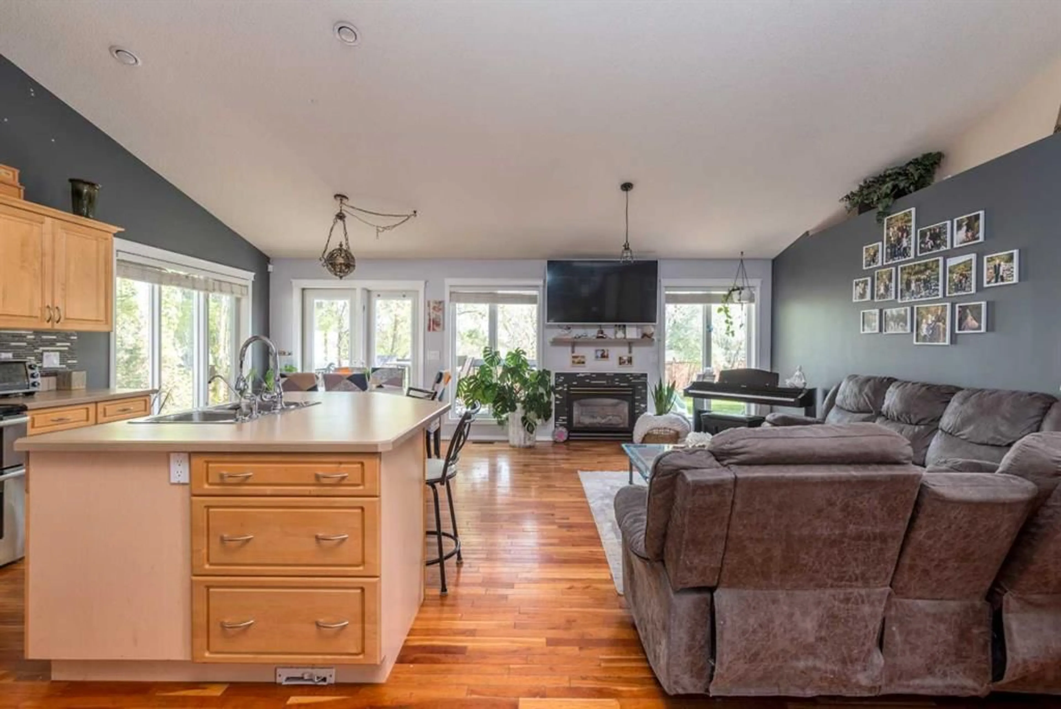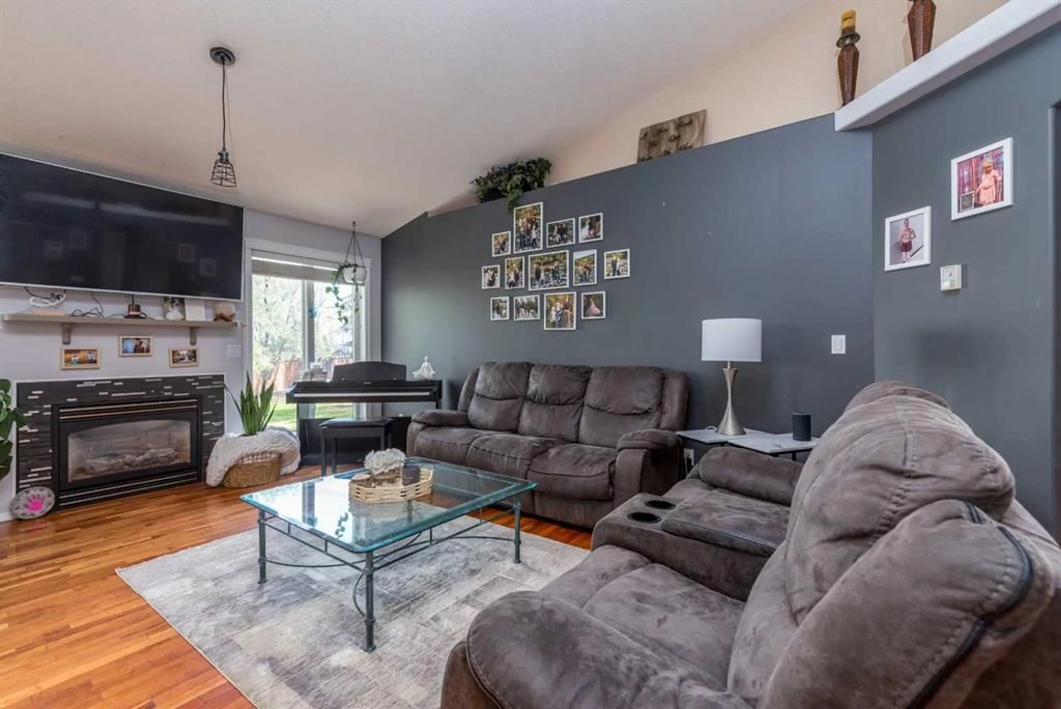2319 52 Ave, Lloydminster, Alberta T9V 2R5
Contact us about this property
Highlights
Estimated valueThis is the price Wahi expects this property to sell for.
The calculation is powered by our Instant Home Value Estimate, which uses current market and property price trends to estimate your home’s value with a 90% accuracy rate.Not available
Price/Sqft$340/sqft
Monthly cost
Open Calculator
Description
Situated on a large pie-shaped lot, this home offers a private and expansive backyard lined with mature trees—perfect for outdoor living and entertaining. Located in a desirable neighborhood, this property boasts an open-concept floor plan with vaulted ceilings and abundant natural light throughout. The heart of the home features cherry hardwood flooring that flows seamlessly through the kitchen, dining, and family room, where a cozy gas fireplace adds warmth and charm. The kitchen is both stylish and functional, equipped with maple cabinetry, a central island, and a walk-in pantry. The main level includes three generously sized bedrooms, including a primary suite complete with a 4-piece ensuite. Convenient main floor laundry adds to the home's thoughtful layout. Downstairs, the fully finished basement offers an expansive family room with a second gas fireplace, a fourth bedroom, and a 3-piece bathroom—ideal for guests or growing families. Additional highlights include a double attached heated garage, ample storage space, and a backyard shed for added convenience. Don’t miss your chance to own this exceptional property that combines comfort, space, and privacy. Check out the 3D virtual tour!
Property Details
Interior
Features
Main Floor
4pc Bathroom
5`0" x 7`11"4pc Ensuite bath
4`10" x 7`10"Bedroom
10`5" x 11`2"Bedroom
11`2" x 12`0"Exterior
Features
Parking
Garage spaces 2
Garage type -
Other parking spaces 2
Total parking spaces 4
Property History
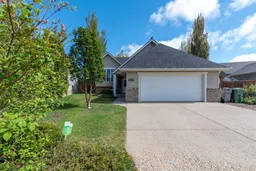 50
50
