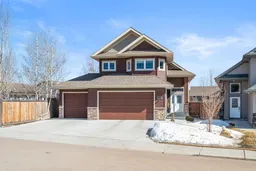Welcome to this beautifully designed 2017-built modified bilevel, offering 1,500 square feet of living space and a host of exceptional features. Located in the desirable community of Lakeside, this home boasts a heated triple car garage with a convenient drive-through bay, hot and cold taps in garage and additional parking pad at the back, providing ample space for all your vehicles and recreational toys.
Inside, you'll be greeted by an open-concept floor plan on the main level, complete with rich hardwood flooring that adds warmth and elegance. The kitchen is a chef's dream, featuring granite countertops and an abundance of cabinetry for storage. It seamlessly flows into the living and dining areas, perfect for entertaining.
This home offers five spacious bedrooms and three bathrooms, ensuring there is room for the entire family and guests. The large primary bedroom is a retreat in itself, complete with a luxurious four-piece ensuite that includes both a jacuzzi tub and a separate shower for ultimate relaxation.
Additional highlights of this home include air conditioning and all appliances included, making this property move-in ready. Step outside to the two-tiered deck, perfect for summer gatherings, and enjoy the added bonus of a garden shed and a garden area, offering space to cultivate your own outdoor oasis.
With quick possession available, this home is ready for you to move in and start making memories. Don't miss out on this stunning Lakeside property—schedule your viewing today!
Inclusions: Central Air Conditioner,Dishwasher,Double Oven,Electric Stove,Garage Control(s),Gas Water Heater,Microwave Hood Fan,Refrigerator,Washer/Dryer,Window Coverings
 37
37

