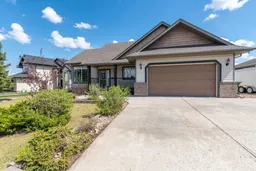Perfect Location! This wonderful home is located on Lloydminster's most prestigious street! You'll think you're in Beverly Hills when you drive up to this great house. The first thing you'll notice is that it's not a cookie cutter house. This well thought out design exudes charm with it's covered front veranda. The lot is exceptionally big measuring over 9,000 sq.ft. so you've got lots of room to relax in the well treed backyard. And you'll certainly appreciate the RV parking. Step inside and you're greeted by a wide open living room, dining room and kitchen with vaulted ceilings. The whole upstairs has either hardwood or tile for a very rich look and the living room has a classy gas fireplace. The kitchen has a large island, plenty of cupboards (with slides) a very nice back splash and stainless steel appliances. The primary bedroom is also huge and has a big walk in closet and 3 piece ensuite with quartz countertop. Two more bedrooms and a 4 piece bath finish the upstairs. Downstairs is also exceptional as there's a massive family room that comes with built in cabinetry and another beautiful gas fireplace. There's two more large bedrooms downstairs and a 4 piece bath. There's been new blinds installed on May 3/25, the front window is being replaced, and the garage door panels are being replaced. PLUS the house has been freshly painted and cleaned so it's ready to go. All this and a heated garage, central air conditioning and a quick possession means you can be enjoying the summer in this fantastic neighborhood! Check out the 3D tour.
Inclusions: Dishwasher,Dryer,Microwave Hood Fan,Refrigerator,Stove(s),Washer
 47
47


