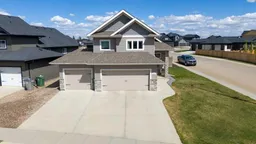Welcome to this stunning home offering over 1,400 sq ft of beautifully designed living space. Located in the desirable Lakeside Estates, this modified bi-level showcases an open-concept layout that’s perfect for entertaining. Step into the spacious foyer and enjoy the airy feel provided by vaulted ceilings throughout the kitchen, dining, and living areas. The modern kitchen features quartz countertops, a corner pantry, and sleek stainless steel appliances. The primary suite is a true retreat, complete with a generous walk-in closet and a private 3-piece ensuite featuring a large walk-in shower. The fully finished basement offers a cozy family room with a large projector screen—ideal for movie nights and relaxing with family and friends. Step outside to enjoy the beautifully landscaped backyard, which includes a deck, hot tub, fire pit area, and a storage shed. Additional features include central air conditioning and a heated triple attached garage—perfect for our Canadian winters.
This home clearly shows pride of ownership and is move-in ready. Check out the 3D virtual tour!
Inclusions: Dishwasher,Microwave Hood Fan,Refrigerator,Stove(s),Washer/Dryer,Window Coverings
 50
50


