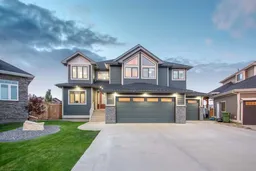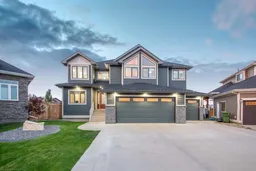Embrace City Living in this Luxury Home located in the desired Lakeside Neighbourhood in Lloydminster— close to 3,000 sq. ft. of living space with custom features throughout. Accented entry floor tile, floor-to-ceiling windows in the living room with a gas fireplace, and soaring to the ceiling is a beautifully designed imported stone hearth. A spacious kitchen with quartz countertops, imported silk ceramic tile on the backsplash, a dining area with a view to the yard, a large island with a built-in wine rack and a six-burner gas stove, a built-in oven with a warming drawer and a walk-in pantry. The mudroom accommodates ample storage with custom shelving and double closets with access to the garage and a two-piece guest bathroom. Explore the upper floor, which features an open loft, a laundry room with built-in cabinets with a sink, a six-piece main bathroom, and two bedrooms, and escape to the primary bedroom, exerting a feeling of serenity at the end of the day while relaxing with custom lighting to set the mood, a six-piece ensuite, double closets and a walk-in closet with custom shelving. The basement offers two more bedrooms, a three-piece bathroom, a large family with a gas fireplace and plenty of storage. This fine home has a triple attached heated garage, a composite deck off the dining room with a natural gas BBQ line, air-conditioned throughout, and a hide-a-hose central vac system. The professionally landscaped yard with a firepit, perfect for relaxation and entertaining. 3D Virtual Tour Available.
Inclusions: Dishwasher,Dryer,Microwave,Range Hood,Refrigerator,Stove(s),Washer,Window Coverings
 41
41



