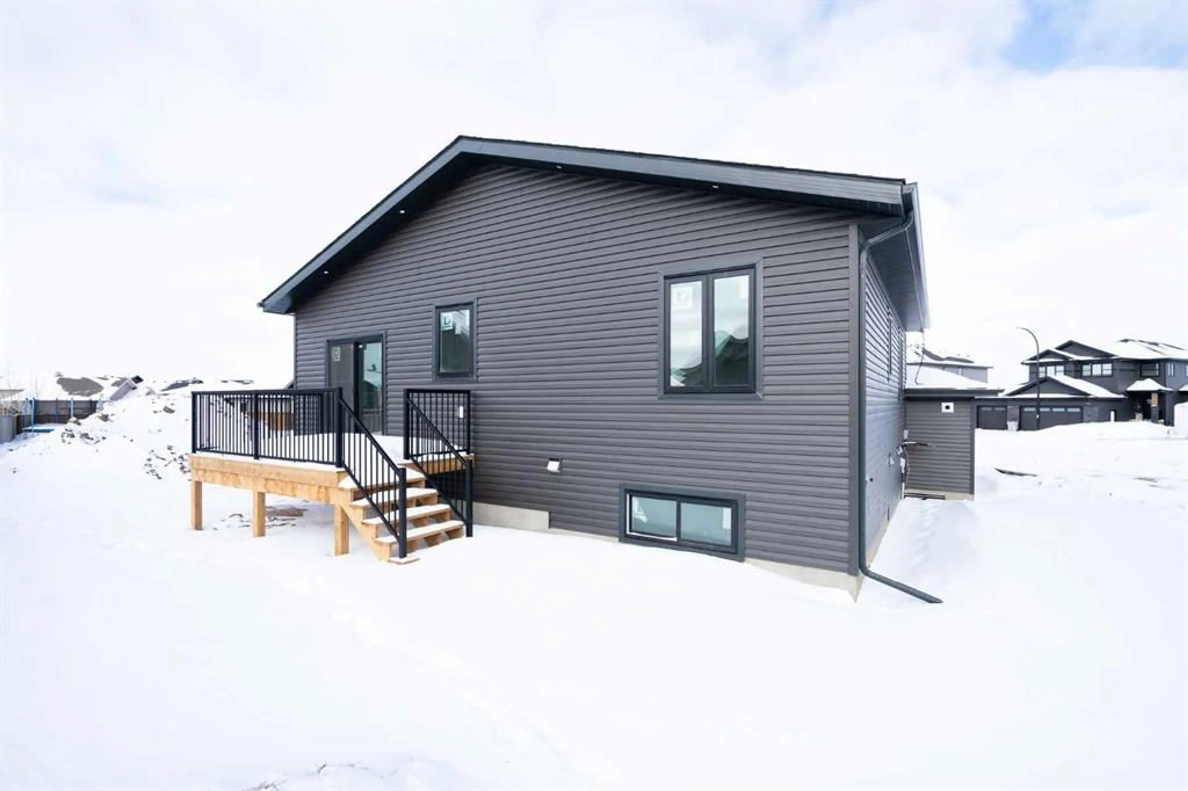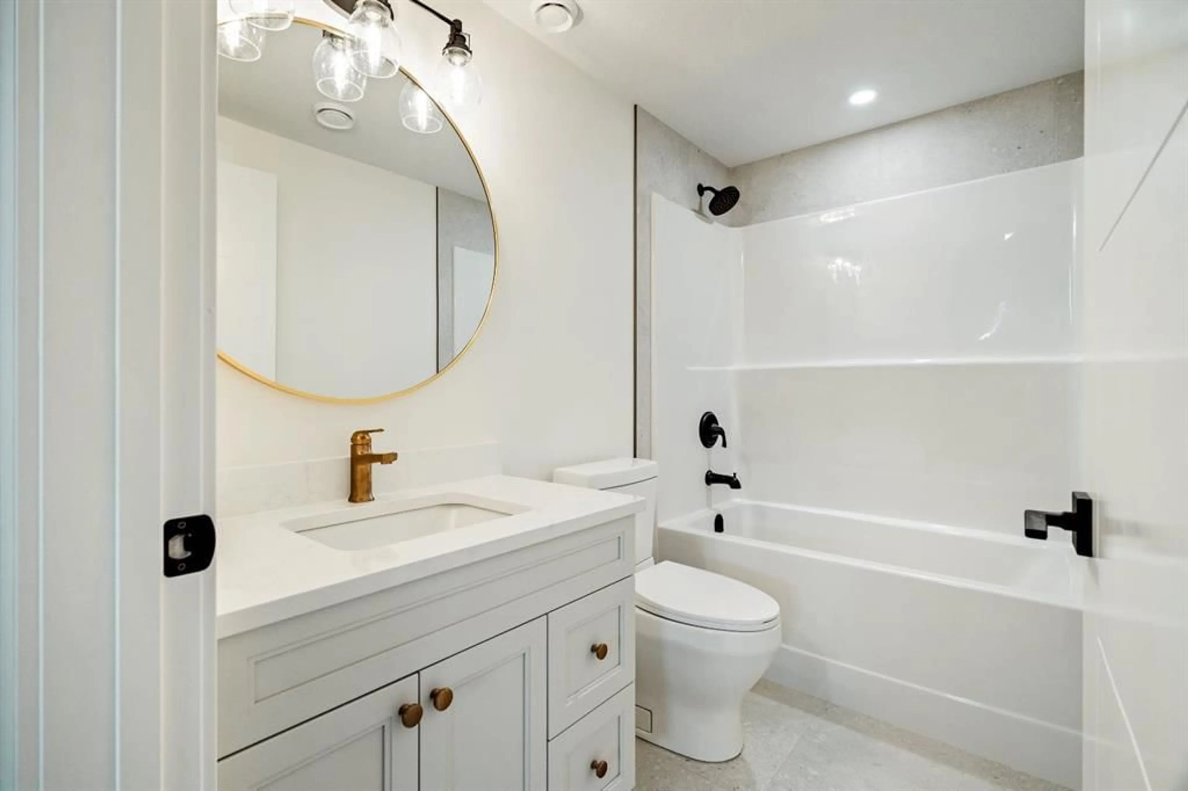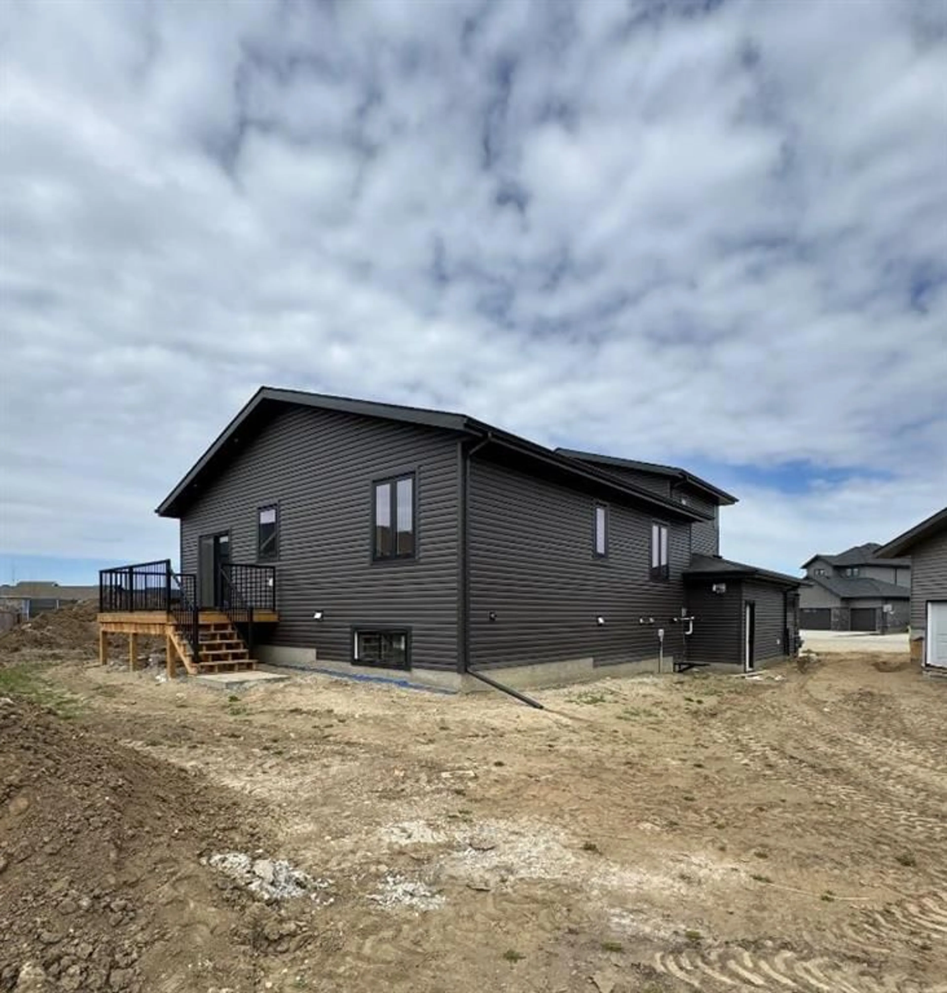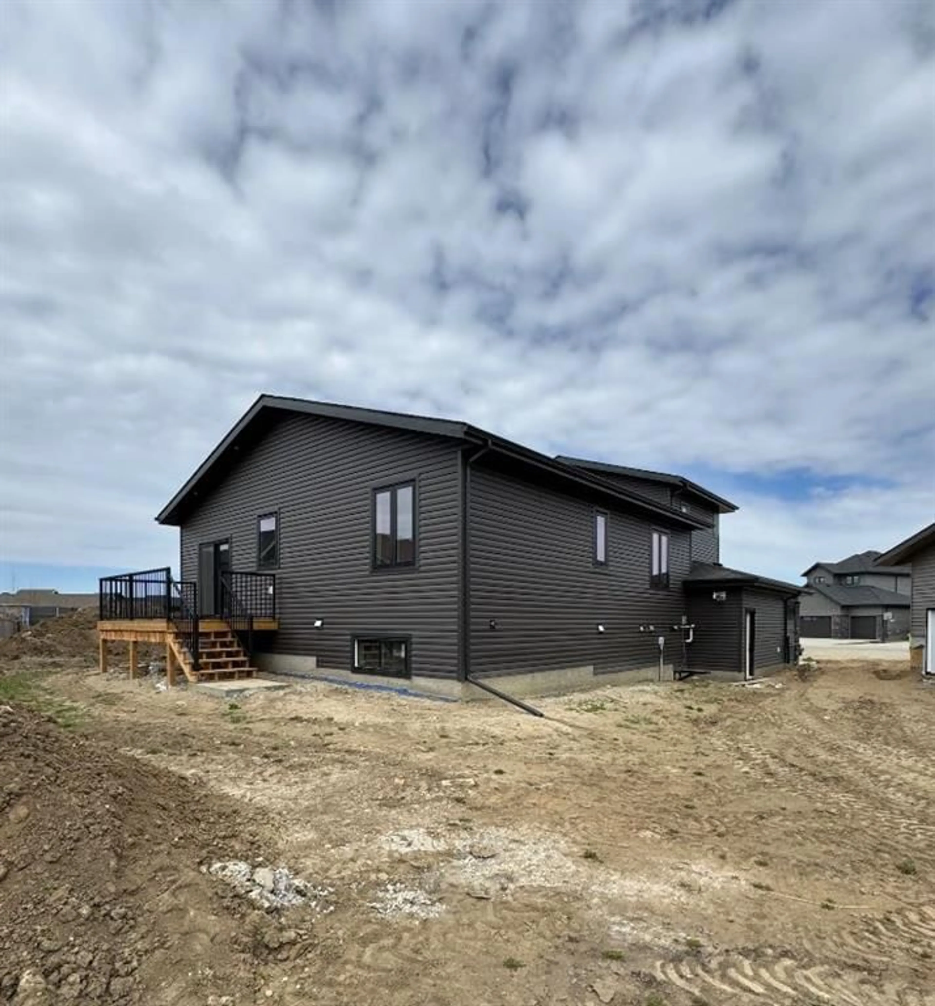1806 60A Avenue Close, Lloydminster, Alberta T9V 3S3
Contact us about this property
Highlights
Estimated valueThis is the price Wahi expects this property to sell for.
The calculation is powered by our Instant Home Value Estimate, which uses current market and property price trends to estimate your home’s value with a 90% accuracy rate.Not available
Price/Sqft$466/sqft
Monthly cost
Open Calculator
Description
Welcome to this stunning, modified bi-level home, offering 1,650 SF of modern living space, located in a desirable cul-de-sac in Lakeside subdivision. This beautifully built home boasts a range of high-end features and upgrades for comfort, style, and convenience. Key features include: triple pane windows for superior energy efficiency and soundproofing, a fully finished basement with 9-foot ceilings, providing ample living space, HRV system for enhanced air quality and optimal ventilation, gorgeous custom tile shower, along with a relaxing soaker tub in the master bathroom for a luxurious spa-like experience, upgraded lights, luxury flooring, and stunning quartz countertops, spacious heated triple garage with side mount doors for easy access, two electric fireplaces for a cozy atmosphere year-round, deck complete and ready for entertaining or relaxing outdoors, tv hookups in every room seamless media set up, under-cabinet lighting on motion sensors in the kitchen and bathrooms, adding an elegant touch to the design. This home has been thoughtfully designed with attention to detail, combining modern luxury with functionality. This home also comes with 10 year progressive new home warranty! One of the seller's is a licensed Realtor in the provinces of AB & SK. Don’t miss out on the chance to make this beautiful new construction your next dream home!
Property Details
Interior
Features
Main Floor
Living Room
49`3" x 51`1"Kitchen
28`5" x 44`0"Dining Room
45`1" x 43`9"Bedroom
32`10" x 39`4"Exterior
Features
Parking
Garage spaces 3
Garage type -
Other parking spaces 3
Total parking spaces 6
Property History
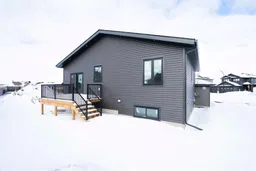 34
34
