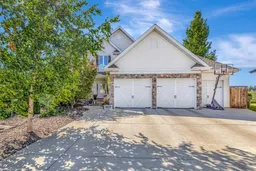Welcome to 1618 54 Avenue Close in Lloydminster, AB, a stunning family home backing onto College Park School, featuring a grand entryway that makes a lasting impression. This spacious property boasts five bedrooms, a den, and high ceilings, creating a bright and open feel. The main floor primary suite offers a large walk-in closet, double sinks, a relaxing tub, and a custom walk-in shower. Upstairs, two bedrooms share a convenient 5-piece Jack-and-Jill bathroom, perfect for kids or guests. The kitchen boasts quartz countertops, a pantry, an island with table seating, and direct access to the yard featuring a composite deck with a gas BBQ line for easy outdoor entertaining. The basement is fully finished, featuring two bedrooms, a 3-piece bathroom, a stylish bar area, and a large utility room with ample storage space. The home also features a central vacuum kick plate in the kitchen for quick sweeping and dirt removal, as well as a main floor laundry. You’ll love the central air conditioning for those warm summer days, the heated triple-attached garage with hot and cold water taps, a sump, and a full garage door leading to the backyard, plus a shed for extra storage. Outside, enjoy the landscaped yard with an underground sprinkler system, a beautiful fire pit area, and its prime cul-de-sac location. This home combines comfort, functionality, and thoughtful upgrades for any growing family. 3D Virtual Tour Available!
Inclusions: Central Air Conditioner,Dishwasher,Dryer,Microwave,Range Hood,Refrigerator,Stove(s),Washer,Water Softener
 35
35


