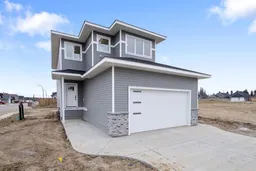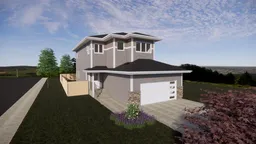This exceptionally crafted home from Bexson Homes will surely impress, with 1799 ft of living space, this 2 story home with double attached heated garage sitting on an ICF foundation offers space for the growing family. The main level offers comfortable living with 9’ ceilings throughout, a spacious kitchen with quartz counters adjacent to the dining area and formal living room anchored by a modern electric fireplace. A mudroom to keep the everyday clutter is tucked away from the main area as well there is a powder room for your guests. Upstairs enjoy the benefits of having an extra flexible bonus space for the family or kids to gather, the primary bedroom has walk in closet and ensuite with tiled shower and dual vanities. A total of three bedrooms are upstairs as well as a 4 piece bathroom and laundry room for convenience. Still need more room? The basement is finished with 9’ ceilings, an additional family room, another bedroom or home office and bathroom. The possibilities are endless for comfortable family living!
Inclusions: Dishwasher,Range Hood,Refrigerator,Stove(s)
 36
36



