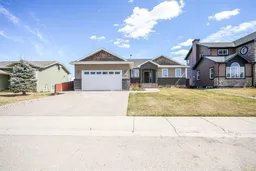Tucked away in the charming community of Nobleford, this beautifully maintained bungalow is the definition of comfort, space, and style. With an expansive main floor layout, soaring ceilings, and a wood-burning fireplace that anchors the cozy living area, this home offers the warmth you’ve been craving.
The large kitchen is a dream for home chefs and hosts alike, featuring abundant counterspace and cabinetry, perfect for everything from morning coffees to big family dinners. Natural light floods the space from every angle, enhancing the rich hardwood floors that flow throughout.
The spacious primary bedroom features its own ensuite, generous closet, and private access to the rear deck where a relaxing hot tub awaits. A second bedroom and full bathroom complete the main level, making this home as functional as it is inviting.
Downstairs, the possibilities are endless. With two large bedrooms (and room to add another), a huge rec room, wet bar, utility room, and tons of storage, there’s room for the whole family... and then some. Stay cool all summer with central A/C.
Outside, enjoy a fully landscaped and fenced yard with underground sprinklers, and a true sense of privacy and ease. Whether you're starting a family or settling into something quieter, this home fits every chapter.
Discover what makes Nobleford so special - small town charm, big-time value. Don’t miss your chance to call this place home. Call your real estate professional for your private viewing today.
Inclusions: Central Air Conditioner,Dishwasher,Dryer,Electric Range,Range Hood,Refrigerator,Washer,Window Coverings
 48
48


