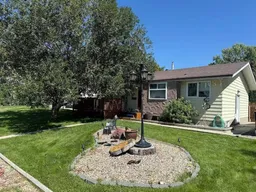Welcome to this beautifully maintained bungalow nestled in the quiet Winston Churchill, family-friendly neighborhood in Lethbridge. With 4 spacious bedrooms, 2 full bathrooms, and over 1,100 sq ft of living space, this home offers comfort, functionality, and charm at every turn.
Situated on a generous 6,600 sq ft lot, the property boasts a large, fully fenced backyard—perfect for kids, pets, or summer gatherings. Inside, you'll find a warm and inviting layout featuring a large living room, a well-appointed kitchen with ample storage, and a cozy dining area ideal for family meals or entertaining.
Downstairs, the partially finished basement adds valuable extra living space, including an additional bedrooms, a bathroom, and a large rec room. There is still some unfinished space for that man-cave or recreation room.
Additional highlights include:
Central location near schools, parks, shopping, and transit
Ample Parking at the rear with room to build a future garage
Move in right away with recent updates (New Upstairs Bathroom 2024, Underground Sprinklers 2024, Sliding Wardrobe and Built in Pantry)
Whether you're a first-time buyer, growing family, or investor, this home checks all the boxes. Don’t miss your chance to own a solid one owner bungalow on a large lot in an established area of Lethbridge.
Contact your REALTOR® today for a showing.
Inclusions: Dishwasher,Electric Stove,Freezer,Refrigerator,Washer/Dryer
 35
35


