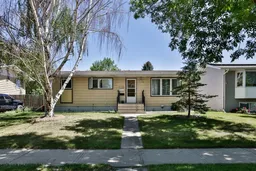Rare Conforming Suite – A Smart Investment Opportunity!
YOU just found it—an incredibly rare conforming suite, registered with the City of Lethbridge! Whether you're a first-time buyer looking to supplement your mortgage or a savvy investor seeking dual income streams, this fantastic bungalow checks all the boxes.
Offering 1,123 sq. ft. on the main floor, this home features 3 generously sized bedrooms, including a spacious primary suite complete with a private 2-piece ensuite. The large, welcoming living room is perfect for hosting friends and family, while the well-designed kitchen will impress any home chef with its functionality and flow.
Downstairs, the self-contained suite is just as impressive. It boasts a massive living room, two additional bedrooms, a full bathroom, and a second fully functional kitchen—ideal for extended family, tenants, or as a revenue-generating rental. Each suite has its own separate laundry, adding convenience and privacy for both units.
Outside, enjoy the benefits of a fully fenced, expansive backyard with ample off-street parking directly behind—perfect for tenants or guests. Notable upgrades include new PVC windows upstairs and a refreshed front railing, giving the home solid curb appeal and long-term durability.
Opportunities like this don’t come along often—call your REALTOR® today to view this exceptional property and take the first step toward smart home ownership or expanding your investment portfolio!
Inclusions: Dryer,Refrigerator,Stove(s),Washer
 26
26


