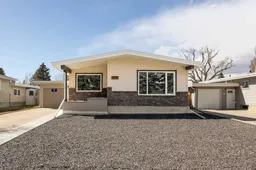This beautifully maintained 4-bedroom, 2-bathroom bungalow offers 1,164 sq ft of thoughtfully updated living space in an unbeatable location. Just steps from Wilson Middle School, and within easy walking distance to Winston Churchill High School, Galbraith Elementary, and nearby shopping, this home is perfect for families or anyone seeking a convenient, welcoming neighborhood.
Inside, you’ll love the bright and modern kitchen with stylish finishes, and the recently upgraded main floor bathroom adds a fresh, contemporary touch. The home also features newer vinyl windows, helping with energy efficiency and curb appeal. Downstairs, enjoy a fully developed basement complete with a wet bar—great for entertaining or relaxing.
Outside, the beautifully landscaped yard offers a peaceful retreat, while the garage setup is truly a standout. In addition to an attached garage, there’s a massive 28' x 27'5" double detached garage that’s fully finished and heated with radiant heat—perfect for a workshop, storage, or year-round use.
With numerous updates, pride of ownership throughout, and a location that’s hard to beat, this move-in-ready home offers the perfect balance of comfort, functionality, and lifestyle.
Inclusions: Central Air Conditioner,Dishwasher,Electric Range,Garage Control(s),Microwave Hood Fan,Refrigerator,Washer/Dryer,Window Coverings
 38
38


