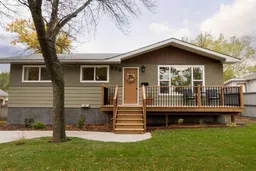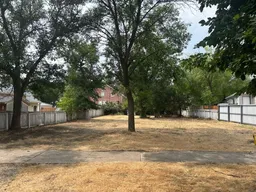Welcome to 336 20 Street N, where the timeless charm of an older home meets the modern comfort of new in this beautifully renovated 1,100 sq. ft. bungalow, ideally situated on a mature, tree-lined street close to schools, shopping, parks, and everyday amenities! Inside, you’ll find 3 bedrooms and 2 thoughtfully updated bathrooms on the main level, including a stunning primary suite with a tiled shower ensuite and custom built-in wardrobes designed for maximum storage. The bright, refreshed kitchen, gleaming hardwood floors, brand new windows, appliances, and a fully renovated bathroom add warmth and style throughout, while a new high-efficiency furnace, tankless hot water system, newer roof, and brand new foundation provide long-term peace of mind. The expansive blank-slate basement—with rough-ins for a bathroom and wet bar, plus a convenient new side entrance—creates potential for a future suite or additional living space. Outside, a welcoming front porch, fresh landscaping, and a new double detached garage complete this move-in-ready home, where character, quality, and modern living perfectly come together. Contact your favourite REALTOR® today to book your private viewing!
Inclusions: Dishwasher,Microwave,Range Hood,Refrigerator,Stove(s)
 40
40



