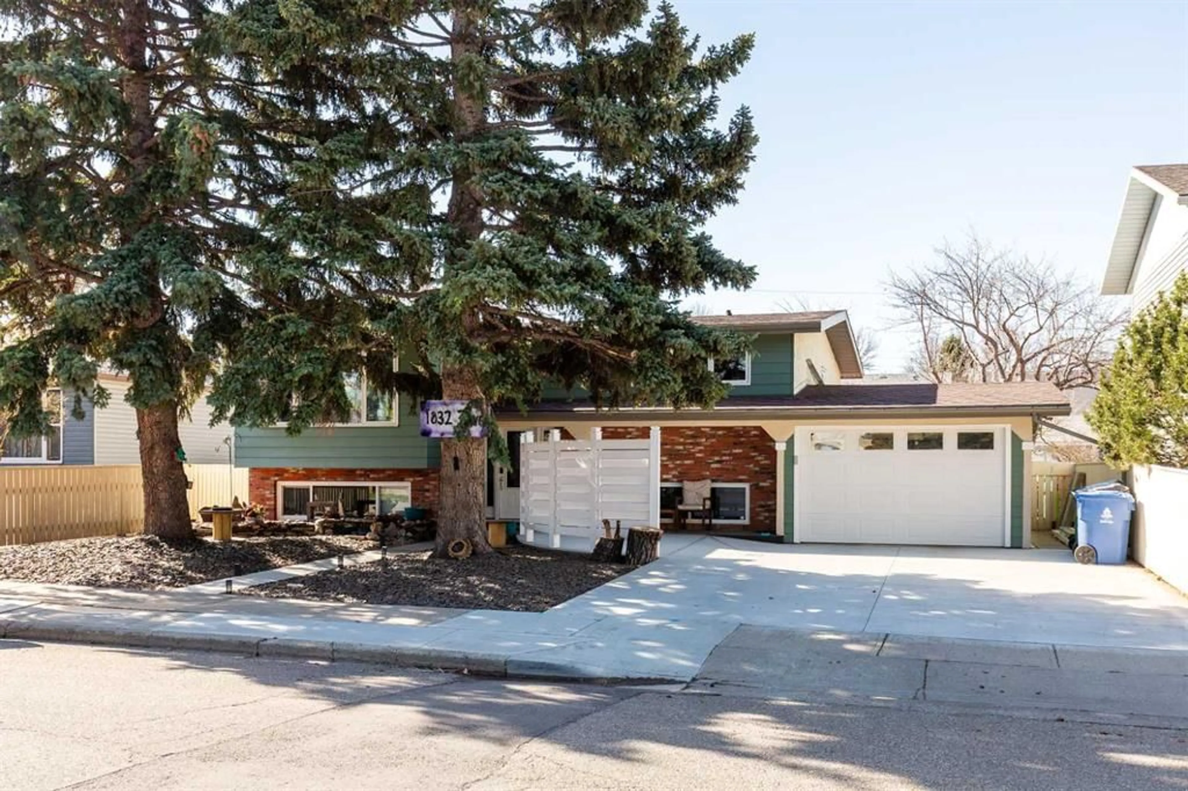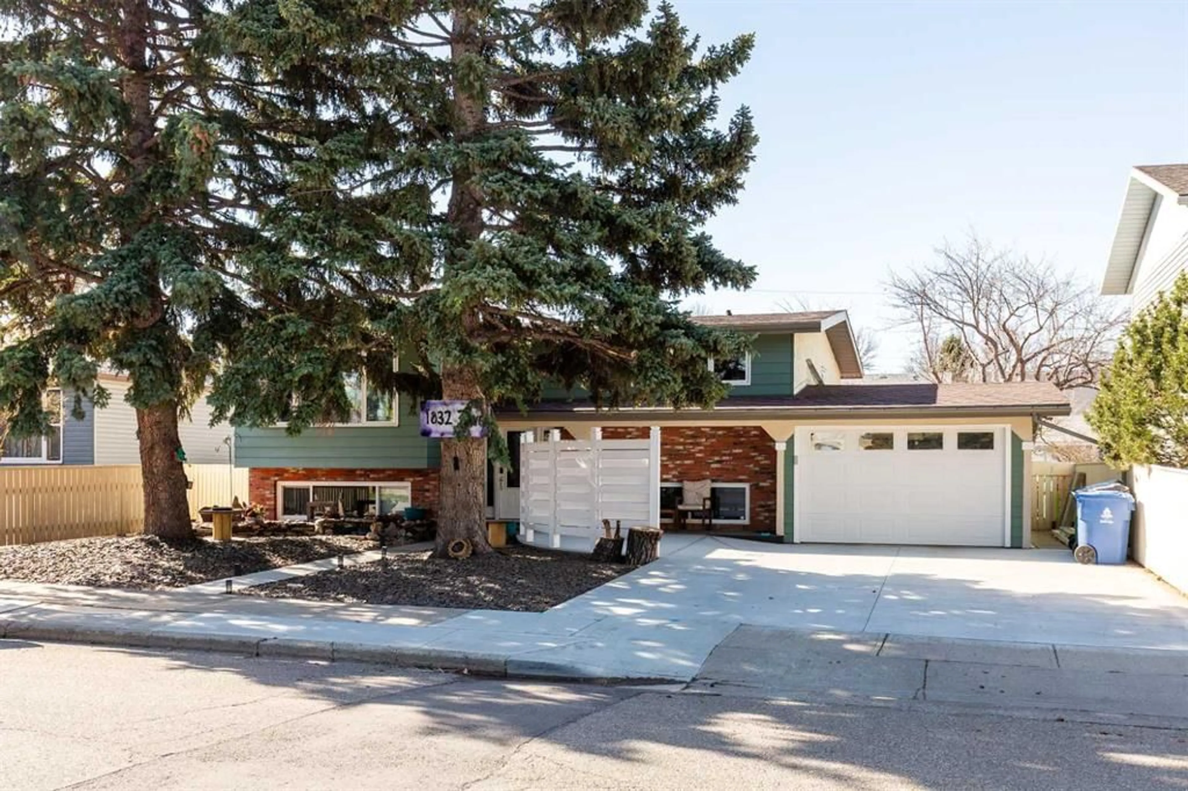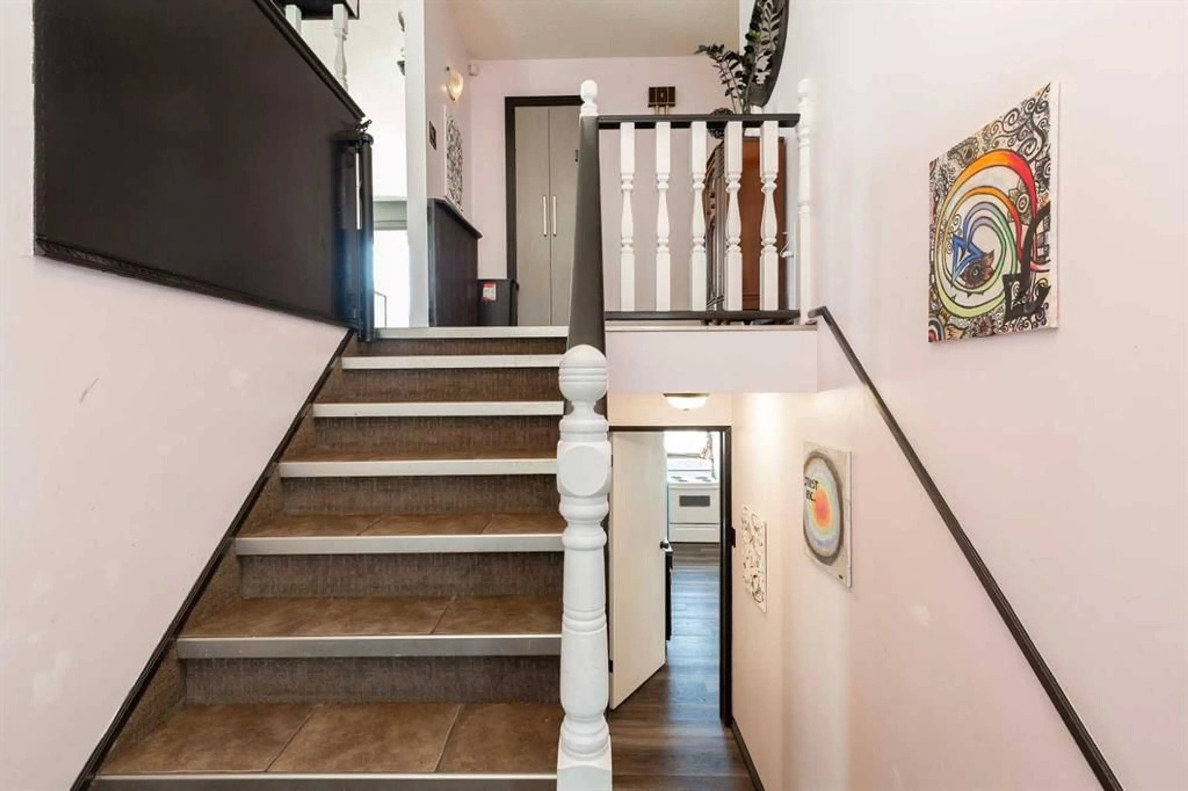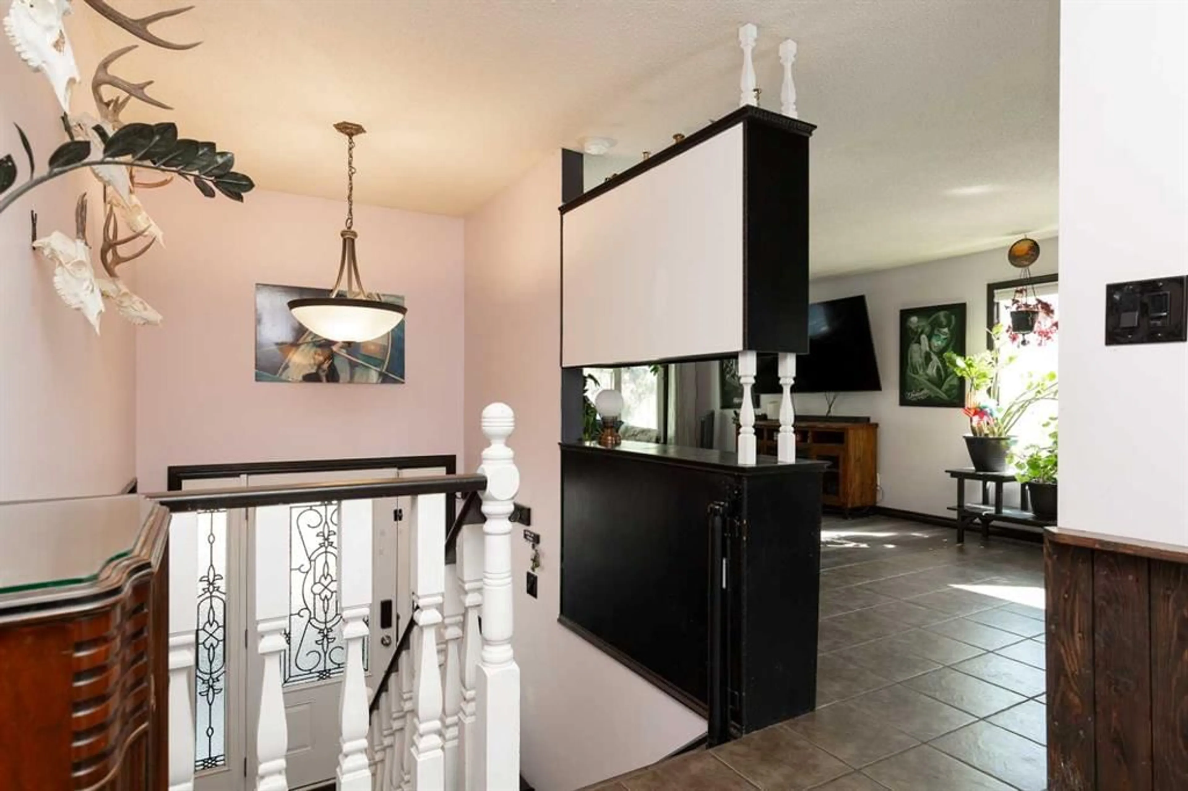1832 7 Ave, Lethbridge, Alberta T1H 0Y7
Contact us about this property
Highlights
Estimated ValueThis is the price Wahi expects this property to sell for.
The calculation is powered by our Instant Home Value Estimate, which uses current market and property price trends to estimate your home’s value with a 90% accuracy rate.Not available
Price/Sqft$390/sqft
Est. Mortgage$1,864/mo
Tax Amount (2024)$3,668/yr
Days On Market48 days
Description
Step into this lovely large four-bedroom home that embraces a nice open plan, perfect for modern living and entertaining. The layout provides seamless transitions between the living, dining, and kitchen areas, creating an inviting atmosphere for family and guests. You will appreciate the spacious bedrooms. This home has nice large windows that allow for great natural light. The beautiful front landscaping welcomes you with its rock garden, private patio area adding to the charm and character of this home. Plus, enjoy the convenience of a newly poured cement pad that enhances the home's entrance and allows for ample parking. This home features a separate entryway in the basement with kitchen, living room with beautiful built book shelves, a bedroom and bath. Great for income generating or private illegal suite for your in-laws. There is also a large family room in the basement for the upstairs occupant. This residence exudes great character and warmth. With thoughtful touches throughout, you’ll appreciate the charm that sets this home apart from the ordinary. Escape to your private backyard, ideal for relaxation and outdoor gatherings. A large shed in the backyard offers excellent storage options for your gardening tools or outdoor equipment, keeping your space organized and clutter-free. Also a extra long attached garage. This home truly is a treasure! Whether you're seeking family space or a mortgage helper, it checks all the boxes. Don’t miss out on making it yours!
Property Details
Interior
Features
Basement Floor
Family Room
21`2" x 13`0"Laundry
13`0" x 11`2"Bedroom
7`3" x 14`0"Exterior
Features
Parking
Garage spaces 4
Garage type -
Total parking spaces 1
Property History
 37
37





